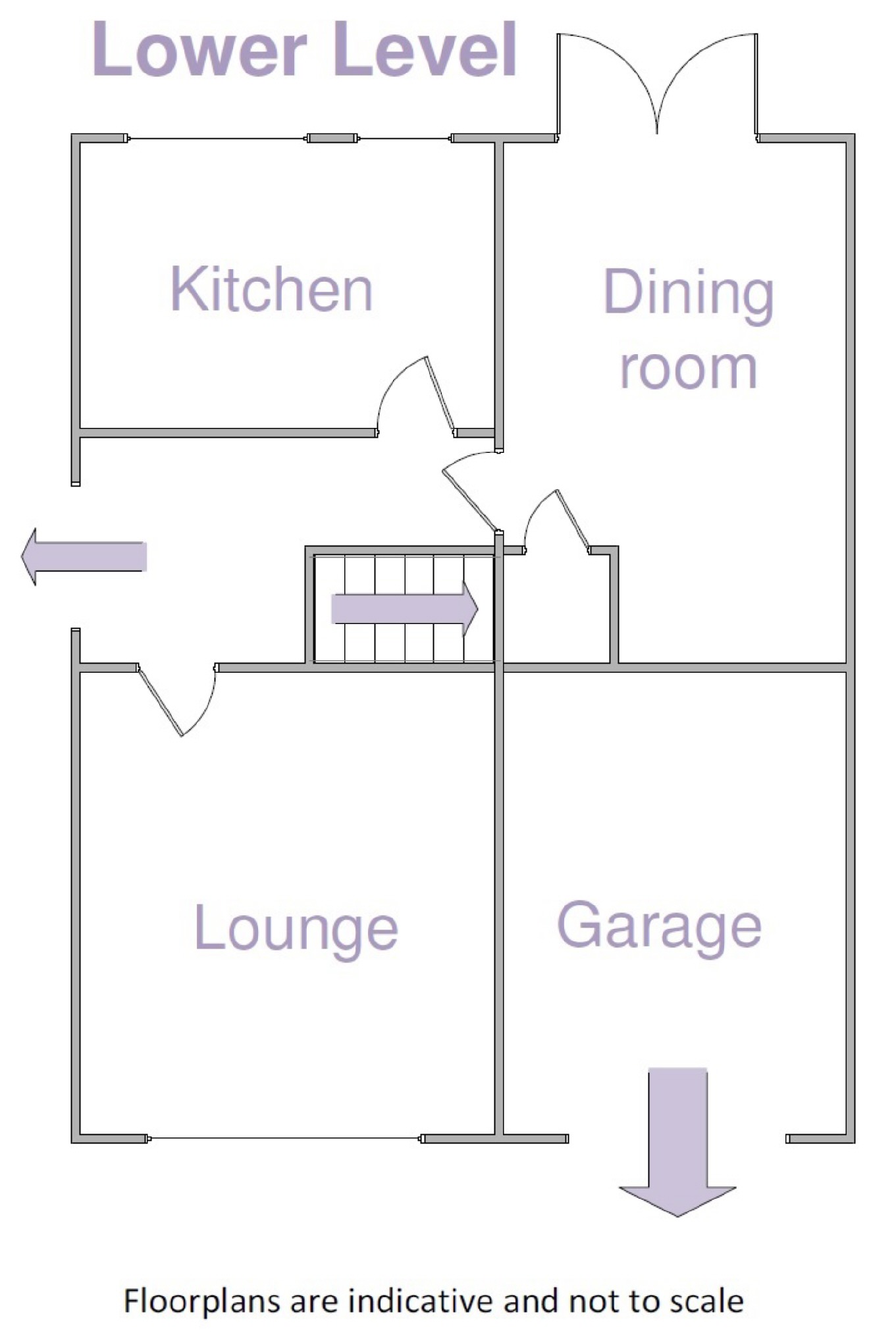3 Bedrooms Detached house for sale in 168, King Charles Road, Surbiton, Surrey KT5 | £ 620,000
Overview
| Price: | £ 620,000 |
|---|---|
| Contract type: | For Sale |
| Type: | Detached house |
| County: | London |
| Town: | Surbiton |
| Postcode: | KT5 |
| Address: | 168, King Charles Road, Surbiton, Surrey KT5 |
| Bathrooms: | 1 |
| Bedrooms: | 3 |
Property Description
This detached villa sits upon a tranquil residential location within the heart of Surbiton and in close proximity to the centre with its array of local and high street shopping, cafés, bars, restaurants and of course railway links to the centre of London.
This deceptively spacious family home lies opposite the popular Alexandra Park and recreation grounds affording you a particularly pleasant outlook with a high degree of privacy. This home requires a degree of modernisation making it very attractive to those seeking to secure a firm foothold upon this desirable residential market.
The accommodation on offer within consists of reception hallway leading to the well proportioned lounge which is set to the front with views over the park.
The dining room is to the rear and has patio door access to the enclosed rear gardens for some well earned 'Al-Fresco' relaxation.
The kitchen is to the rear and has a nice double window formation allowing for plenty of natural light. There are ample fitted floor and wall mounted storage units and side door access to the gardens.
The upper level has 2 storage cupboards and 3 bedrooms with bedrooms 1 and 3 set to the front where the view over the park just gets bigger and better.
The shower room has a wash hand basin and double shower cubicle with thermostatic shower finished in ceramic floor and wall tiles. The W / C is in a separate room next to the shower room.
The rear garden has a slabbed patio area with the remainder laid mainly to lawn with tree line and mature hedgerow border. The front garden has a slabbed driveway leading to the garage which has an electric door and power and lighting within. The remainder of the front garden is laid to lawn.
The property has gas central heating and double glazing
Reception Hallway
Lounge (4 x 3.7 (13'1" x 12'2"))
At widest points
Dining Room (4.3 x 2.7 (14'1" x 8'10"))
At widest points
Kitchen (3.4 x 2.4 (11'2" x 7'10"))
Bedroom 1 (3.9 x 3.7 (12'10" x 12'2"))
Bedroom 2 (3.9 x 2.4 (12'10" x 7'10"))
Bedroom 3 (3.9 x 2.4 (12'10" x 7'10"))
Shower Room (2.3 x 1.9 (7'7" x 6'3"))
W / C (1.9 x 0.8 (6'3" x 2'7"))
You may download, store and use the material for your own personal use and research. You may not republish, retransmit, redistribute or otherwise make the material available to any party or make the same available on any website, online service or bulletin board of your own or of any other party or make the same available in hard copy or in any other media without the website owner's express prior written consent. The website owner's copyright must remain on all reproductions of material taken from this website.
Property Location
Similar Properties
Detached house For Sale Surbiton Detached house For Sale KT5 Surbiton new homes for sale KT5 new homes for sale Flats for sale Surbiton Flats To Rent Surbiton Flats for sale KT5 Flats to Rent KT5 Surbiton estate agents KT5 estate agents



.png)
