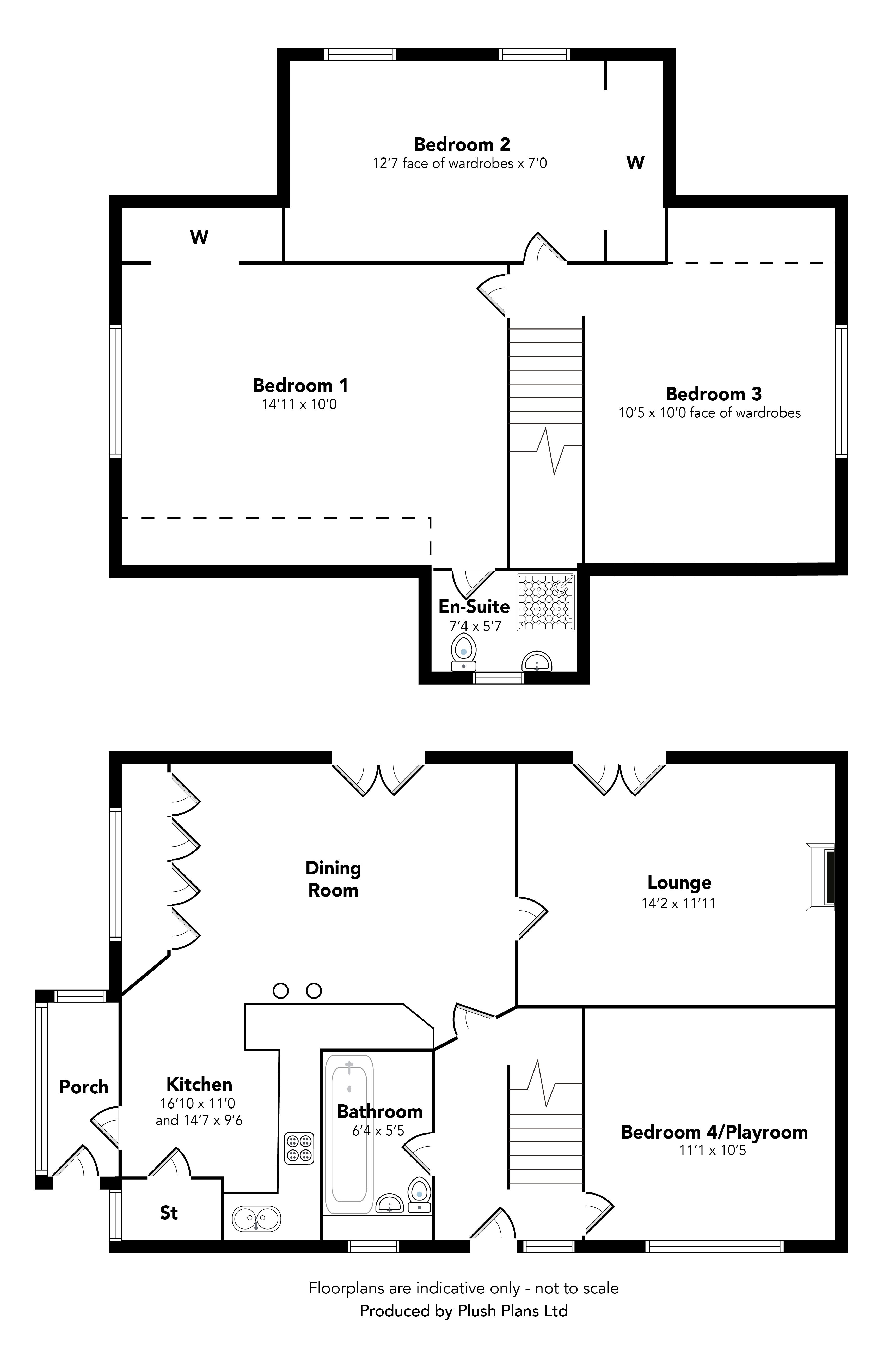4 Bedrooms Detached house for sale in 33 Burnside Avenue, Brookfield PA5 | £ 250,000
Overview
| Price: | £ 250,000 |
|---|---|
| Contract type: | For Sale |
| Type: | Detached house |
| County: | Renfrewshire |
| Town: | Johnstone |
| Postcode: | PA5 |
| Address: | 33 Burnside Avenue, Brookfield PA5 |
| Bathrooms: | 2 |
| Bedrooms: | 4 |
Property Description
Number 33 Burnside Avenue is a beautifully appointed detached villa which was comprehensively upgraded in 2015, set in landscaped garden grounds with the peace and tranquillity of an end of avenue setting.
This detached property has been fantastically modernised to create a beautiful family home in a much desired pocket of Brookfield. The accommodation comprises; entrance hallway, beautiful lounge with feature fireplace and solid fuel fire as well as a set of French door leading directly to the rear garden. The dining kitchen is of a contemporary design with ample storage, breakfast bar, useful storage cupboard with plumbing facility and a door to a convenient side porch. Off the dining area there is another set of French doors leading to the garden.
Completing the accommodation on the ground floor is a fully tiled contemporary bathroom and a fourth bedroom currently used as a playroom.
On the first floor there are three bedrooms each with built-in fitted wardrobes with the principal bedroom having an en-suite shower room.
The undoubted feature is the garden grounds which extend from front to back with ample lawn. To the front there is a monobloc and stone chipped driveway leading to the garage. The sunny rear garden is south west facing.
The specification includes gas central heating and double glazing.
Brookfield is a small hamlet with excellent access to the M8 motorway so is ideal for those commuting to the city centre or surrounding areas. Within Brookfield there is a tennis club, bowling green and cycle track. There is also easy access to the surrounding villages of Bridge of weir and Houston where you will find a wide selection of amenities. Johnstone is also only a short distance away with a Morrison's superstore and excellent rail links.
Lounge 14'2 x 11'11
Kitchen 16'10 x 11'0 and 14'7 x 9'6
Bathroom 6'4 x 5'5
Bed 4/playroom 11'1 x 10'5
Bedroom 1 14'11 x 10'0
En-suite 7'4 x 5'7
Bedroom 2 12'7 face of wardrobes x 7'0
Bedroom 3 10'5 x 10'0 face of wardrobes x
Property Location
Similar Properties
Detached house For Sale Johnstone Detached house For Sale PA5 Johnstone new homes for sale PA5 new homes for sale Flats for sale Johnstone Flats To Rent Johnstone Flats for sale PA5 Flats to Rent PA5 Johnstone estate agents PA5 estate agents



.png)







