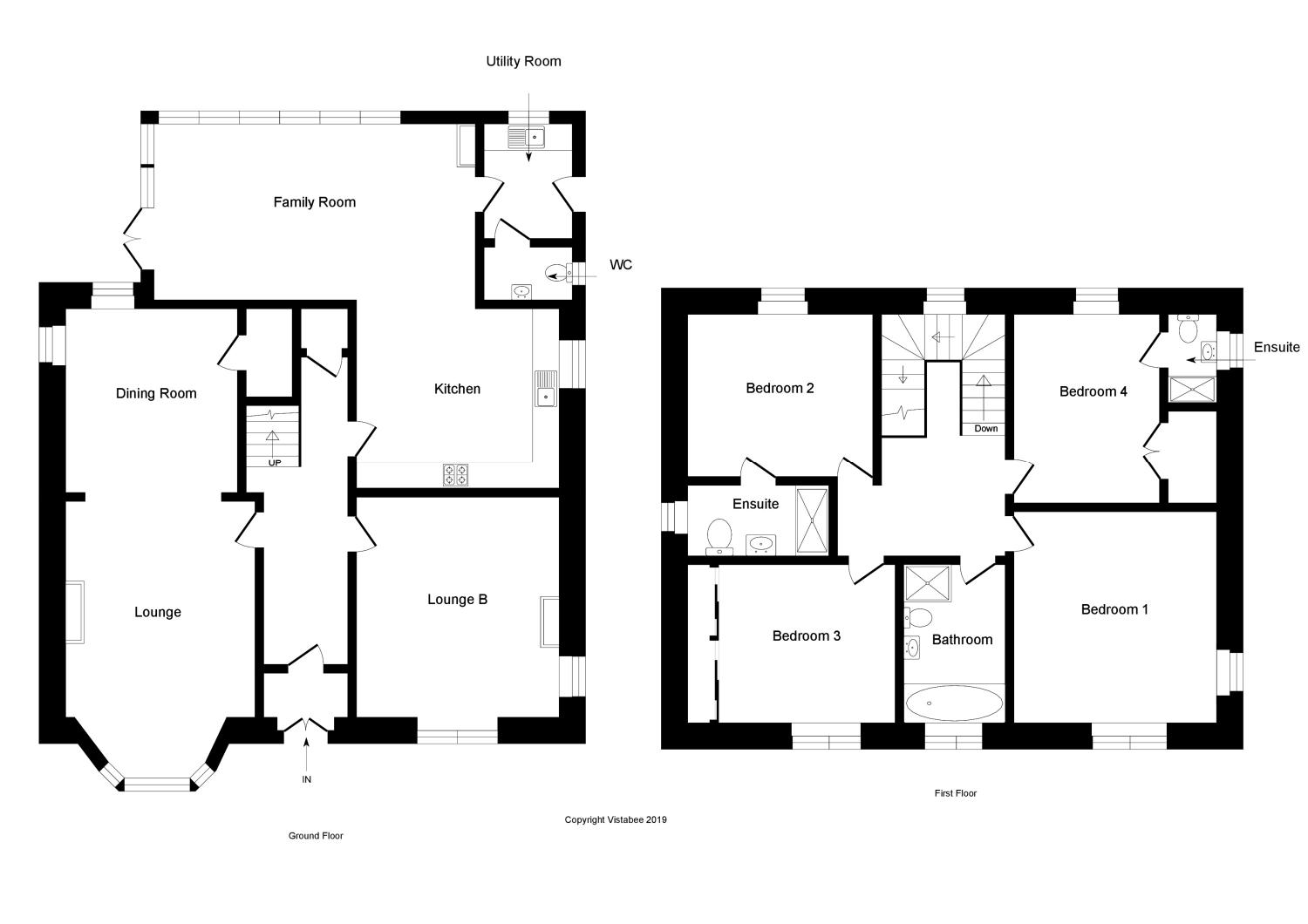4 Bedrooms Detached house for sale in Aberfoyle, Stirling, Stirlingshire FK8 | £ 450,000
Overview
| Price: | £ 450,000 |
|---|---|
| Contract type: | For Sale |
| Type: | Detached house |
| County: | Stirling |
| Town: | Stirling |
| Postcode: | FK8 |
| Address: | Aberfoyle, Stirling, Stirlingshire FK8 |
| Bathrooms: | 3 |
| Bedrooms: | 4 |
Property Description
New to market*** open viewing day Sat 1st June 2-3PM ****
Offering truly stunning views from an elevated setting within the popular village of Aberfoyle is this impressive extended 4 bedroom traditional villa. The homes original features and quality finishes can only be matched by it's spaciousness and must be viewed to be fully appreciated. Situated within the Loch Lomond & Trossachs National Park, the home is well placed local amenities, with nearby road networks also allow ready access throughout central Scotland.
Internally this generously proportioned and beautifully decorated home offers on the ground floor an entrance vestibule leading to an impressive reception hall, formal sitting room, dual aspect open-plan lounge/dining room with wood-burning stove, a stylish modern dining kitchen, sun room with wood-burner and wonderful countryside views, useful utility room and WC. On the first floor there are four double bedrooms, with two boasting en-suite shower rooms. A luxurious four piece family bathroom completes the internal accommodation. Warmth is provided by lpg fired central heating system.
A sweeping driveway leads to the property and it's detached double garage; providing a wealth of off-street parking. Beautifully presented and maintained garden grounds surround the home, with the majority laid to lawn - perfect for the family.
• 4 Bed Stone villa
• Lounge open plan dining room
• Modern kitchen
• Sunroom located off kitchen
• Formal sitting room
• Generous gardens
• Utility Room
• WC
• 2 En Suite
• Bathroom
Lounge15'1" x 35'3" (4.6m x 10.74m).
Dining Room13'9" x 13'9" (4.2m x 4.2m).
Kitchen15'1" x 13'5" (4.6m x 4.1m).
Family Room23'1" x 13'1" (7.04m x 3.99m).
Formal Sitting room15'1" x 16'4" (4.6m x 4.98m).
Utility Room6'6" x 8'2" (1.98m x 2.5m).
WC6'6" x 3'11" (1.98m x 1.2m).
Bedroom 115'5" x 15'8" (4.7m x 4.78m).
Bedroom 213'9" x 12'1" (4.2m x 3.68m).
En Suite 110'9" x 5'3" (3.28m x 1.6m).
Bedroom 313'1" x 11'9" (3.99m x 3.58m).
Bedroom 411'1" x 14'1" (3.38m x 4.3m).
En Suite 23'7" x 7'10" (1.1m x 2.39m).
Bathroom7'6" x 11'9" (2.29m x 3.58m).
Property Location
Similar Properties
Detached house For Sale Stirling Detached house For Sale FK8 Stirling new homes for sale FK8 new homes for sale Flats for sale Stirling Flats To Rent Stirling Flats for sale FK8 Flats to Rent FK8 Stirling estate agents FK8 estate agents



.png)











