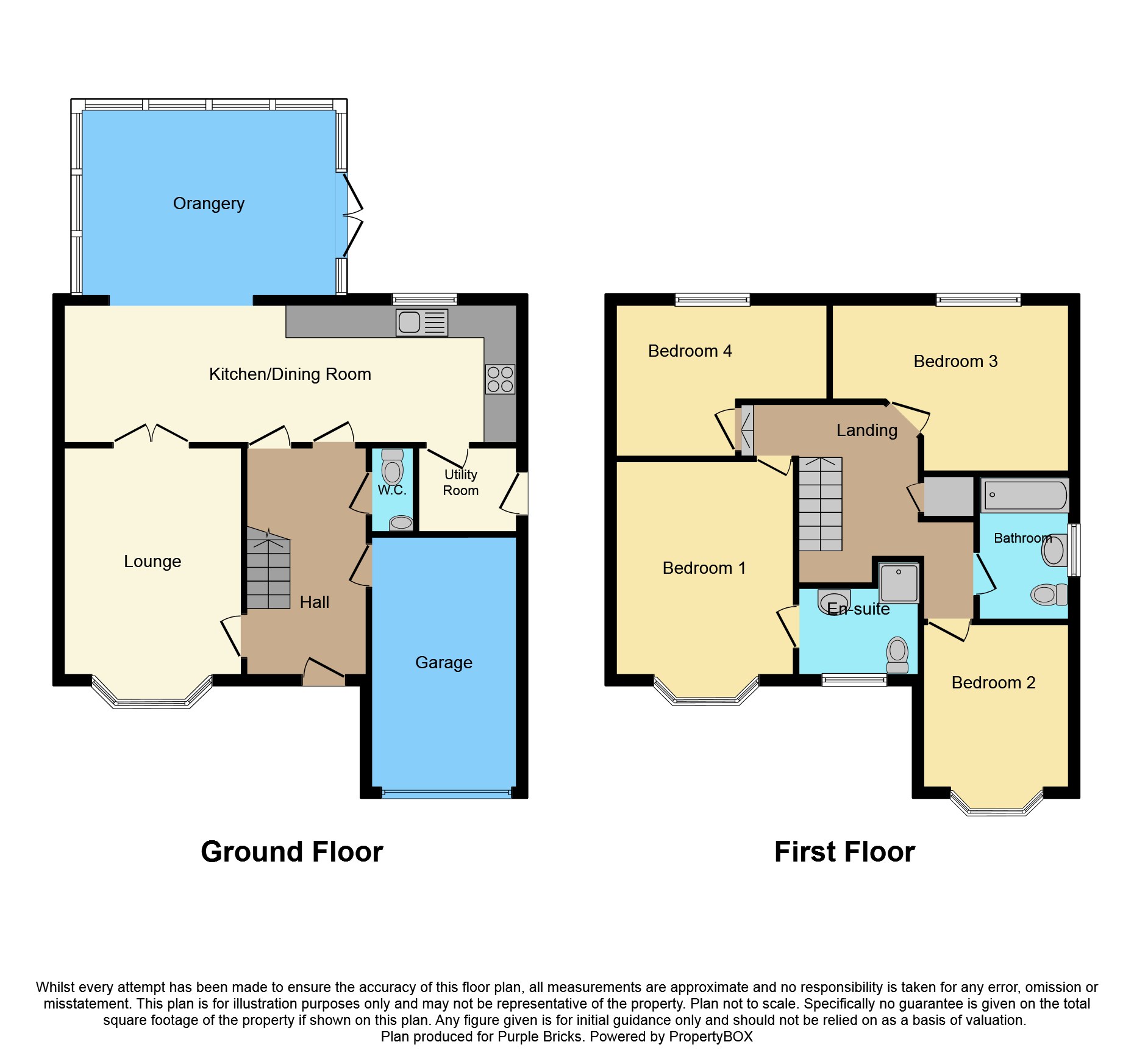4 Bedrooms Detached house for sale in Acorn Drive, Holmfirth HD9 | £ 335,000
Overview
| Price: | £ 335,000 |
|---|---|
| Contract type: | For Sale |
| Type: | Detached house |
| County: | West Yorkshire |
| Town: | Holmfirth |
| Postcode: | HD9 |
| Address: | Acorn Drive, Holmfirth HD9 |
| Bathrooms: | 1 |
| Bedrooms: | 4 |
Property Description
Guide price 335K-350K
Purple Bricks are delighted to present this stunning four double bedroomed detached family property to market, situated in the highly sought after location of Meltham. This property has the benefit of being at the top of a cul-de-sac with ample parking to the front.
The superbly presented interior comprises: Entrance hallway with guest w.C, bay windowed lounge, large open plan dining kitchen, orangery, utility room, four first floor double bedrooms, Master bedroom with its own en-suite and family house bathroom. The rear garden is enclosed with lawn and patio, integral garage, driveway and additional parking at the front. The property is in an ideal commuting position located on the edge of this popular village with amenities in the centre of Meltham close by.
To truly appreciate this stunning family home an internal inspection is required.
***book your viewing online or call 24/7***
Entrance
Large entrance with stairs directly to the first floor with Oak balustrade, entrance via integral garage, w.C and access to both kitchen and lounge.
Kitchen/Diner
25'9 x 8'4
The kitchen/diner is truly the heart of this family property having a stunning feel throughout.
The kitchen is fitted with matching wall and base units with complementary work surface housing a stainless steal sink and four ring-gas-hob with Neff over head extractor and integrated double oven to the side. Integrated dishwasher and fridge freezer.
Large space for dining suite.
The room is fitted with multiple spot lights, drop down lighting over the dining table, opening flowing perfectly in to the orangery, and double doors leading in to the lounge. Access through to the utility room with external door.
Orangery
12'9 x 11'6
The recently added orangery really opens the kitchen diner up with the perfect flow, leading to the rear garden fitted with under floor heating.
Lounge
13'9 x 10'9
This spacious principal reception room has a uPVC double glazed bay window overlooking the front gardens and beyond. The lounge has various power points with a television point and is warmed by two central heating radiators. Double doors allow access to the dining room.
Utility Room
5'1 x 5'1
Fitted with work surface housing stainless steal sink with plumbing below for washing machine. External door to side elevation of property.
W.C.
Fitted with a low flush w.C. And hand wash basin sink.
Integral Garage
15'2 x 8'4
Large integral garage with power and lighting. Door entrance to hallway.
First Floor Landing
First floor landing leading to :
Bedroom One
13'9 x 10'9
The master bedroom is positioned to the front of the property with fitted wardrobes and having the luxury of having its own en-suite.
En-Suite
7'3 x 5'7
The master bedrooms en-suite is fitted with shower cubical low flush w.C, and hand wash basin.
Bedroom Two
11'9 x 8'4
The second bedroom is also positioned to the front of the property having a bay window styled finish.
Fitted with double glazing and central heating radiator.
Bedroom Three
14'4 x 9'5
The third bedroom is positioned to the rear of the property, a spacious double room over looking the rear garden, fitted with double glazing and central heating radiator.
Bedroom Four
11'2 x 9'3
Positioned to the rear of the property a spacious double bedroom fitted with uPVC double glazing over looking the rear garden.
Bathroom
7'8 x 5'5
The family bathroom is fitted with a three piece suite comprising of low flush w.C, hand wash basin, and panelled bath fitted with Aqualisa shower.
Outside
To the rear you have a private enclosed garden with outside lighting, grass lawn and paving directly from the orangery leading to the side of the property giving you access to get to the front of the property.
Property Location
Similar Properties
Detached house For Sale Holmfirth Detached house For Sale HD9 Holmfirth new homes for sale HD9 new homes for sale Flats for sale Holmfirth Flats To Rent Holmfirth Flats for sale HD9 Flats to Rent HD9 Holmfirth estate agents HD9 estate agents



.png)











