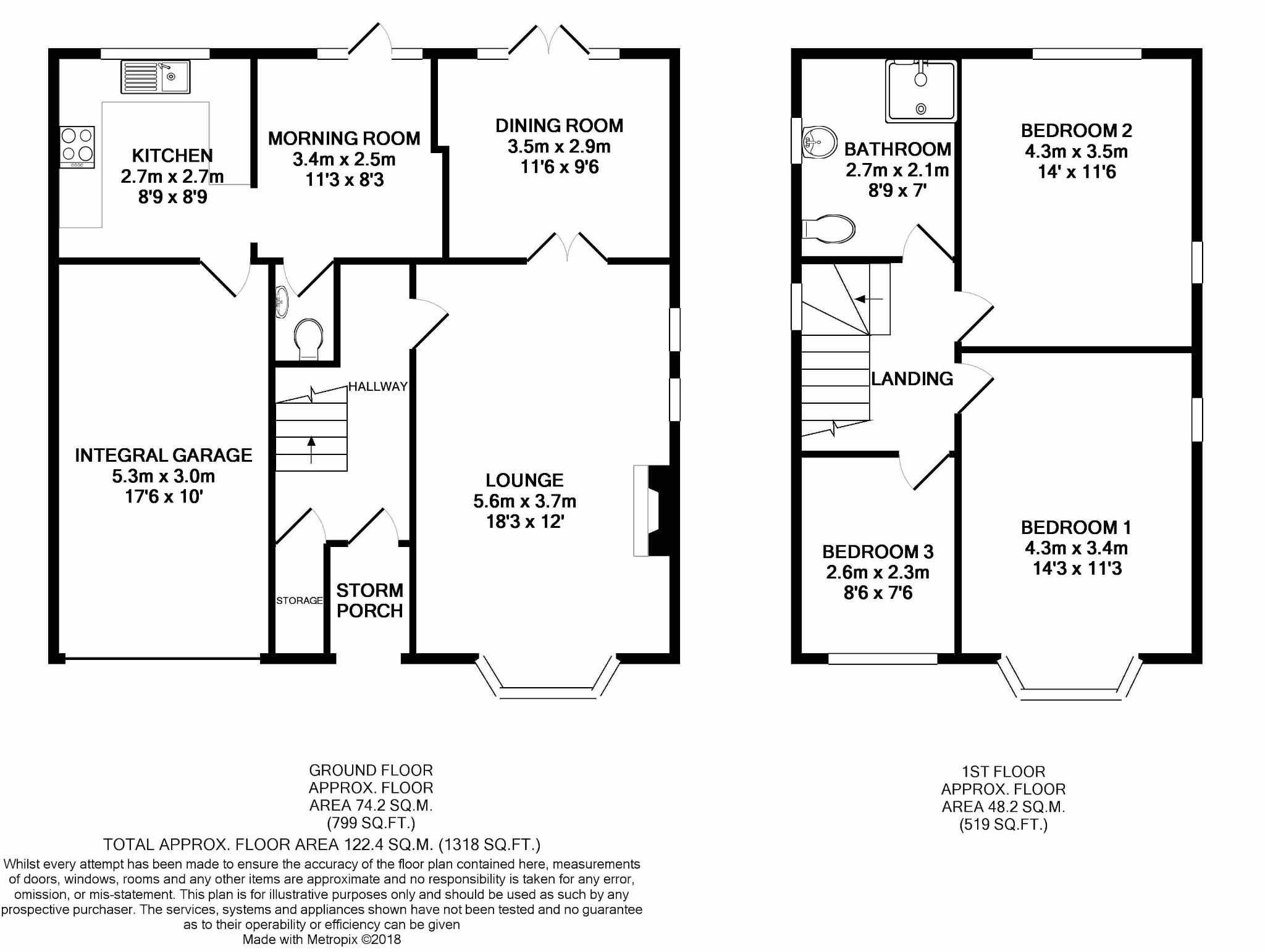3 Bedrooms Detached house for sale in Alders Green Avenue, High Lane, Stockport SK6 | £ 325,000
Overview
| Price: | £ 325,000 |
|---|---|
| Contract type: | For Sale |
| Type: | Detached house |
| County: | Greater Manchester |
| Town: | Stockport |
| Postcode: | SK6 |
| Address: | Alders Green Avenue, High Lane, Stockport SK6 |
| Bathrooms: | 1 |
| Bedrooms: | 3 |
Property Description
Description
An attractive three bedroomed traditional detached property set within a popular and convenient location within easy reach of High Lane centre, with its excellent commuter links and being within close proximity to good schools, playgrounds/playing fields and Lyme Park.
This charming property is in need of internal modernization, but offers fantastic size and potential, with a welcoming and spacious entrance hallway entered through arched wooden front door, with storage cupboard, large lounge with bay window to the front, dining room, morning room, fully fitted kitchen and then a downstairs WC. The first floor reveals three bedrooms and a large bathroom. The property benefits from a drive way, integral garage and lawned gardens to the front and rear.
Advantages include gas central heating, double glazing and the opportunity to put your own stamp on this fantastic family home.
Accommodation Comprising
Storm Porch
With wall light point and quarry tiled floor.
Entrance Hall (13' (3m 96cm) x 6'6" (1m 98cm))
A welcoming and spacious entrance hallway, entered through a characterful arched hard wood door with obscured glass insert, stairs with attractive balustrade ascending to first floor, ceiling light point, radiator, thermostat for central heating and useful meter/cloaks cupboard.
Lounge (18'3" (5m 56cm) x 12' (3m 65cm))
With feature cast iron gas fireplace comprising a tiled hearth, dark wood surround/mantel and attractive decorative tiled panels to either side of the grate. Double glazed bay window to the front elevation and two further double glazed windows to the side, ceiling light point with dimmer switch, power points, TV aeriel, cornice to ceiling and double doors to:-
Dining Room (11'6" (3m 50cm) x 9'6" (2m 89cm))
With double glazed French doors providing views and access to the rear garden, double radiator, ceiling light point, power points.
Morning Room (11'3" (3m 42cm) x 8'3" (2m 51cm))
With double glazed door to the rear with windows to either side, radiator, power points, wall mounted Worcester combination boiler, arched opening through to:-
Kitchen (8'9" (2m 66cm) x 8'9" (2m 66cm))
The kitchen has been fitted with a range of wall and base level units, complimented further by roll top working surfaces that incorporate the inset 1 1/2 bowl sink unit with mixer taps and decorative tile splash backs. Integrated appliances include an aeg oven, aeg gas hob and a cooker hood. Breakfast bar, radiator, laminate flooring, power points, gas point, door to garage, ceiling light points.
Downstairs WC
With wash hand basin and low level suite.
First Floor
Landing
With double glazed window to the side, power points.
Bedroom 1 (14'3" (4m 34cm) x 11'3" (3m 42cm))
With double glazed bay window to the front elevation, double glazed side window, ceiling light point and power points.
Bedroom 2 (14' (4m 26cm) x 11'6" (3m 50cm))
With double glazed windows to the rear and side, radiator, ceiling light point and power points.
Bedroom 3 (8'6" (2m 59cm) x 7'6" (2m 28cm))
A larger than average third bedroom, having a double glazed window to the front elevation, radiator, ceiling light points and power points.
Bathroom (8'9" (2m 66cm) x 7' (2m 13cm))
With wet area with shower, pedestal wash hand basin, low level suite, radiator/towel rail, double glazed window and shaver point.
Integral Garage (10' (3m 4cm) x 17'6" (5m 33cm))
With up and over garage door, power, two ceiling strip lights and doorway giving access to the kitchen.
Outside
Gardens & Driveway
The property is approached over a flagged driveway, which passes the lawned front garden and gives access to the garage and front door.
The rear of the garden is of a generous size, having a flagged area to the immediate rear of the property, with the majority of the rear being laid to lawn, enclosed by a wooden fence and having mature trees and shrubs to the borders.
Agents Notes
Viewing Arrangements
Strictly by appointment with Ian Tonge Property Services, 150 Buxton Road, High Lane, Stockport, SK6 8EA Tel
Tenure
Freehold
Council Tax Band E
Directons
From our High Lane office, proceed along Alders Green Avenue, where the property can be found after a short distance on your left hand side, indicated by our For Sale board.
Misrepresentation Act 1967
Ian Tonge Property Services give notice that these particulars, whilst believed to be accurate, are set out as a general outline only for guidance and do not constitute any part of an offer or contract intending purchasers or tenants should not rely on them as statements or representations of fact, but must satisfy themselves by inspection or otherwise as to their accuracy. No person in the employment of Ian Tonge Property Services has the authority to make or give representations or warranty in relation to the property.
Financial Advice
The selling agents will be pleased to assist prospective purchasers with all their financial arrangements whether purchasing through this agency or via another source. Please telephone or call in for an appointment without obligation. A written quotation is available on request. A contract of insurance may be required.
Your home is at risk if you do not keep up repayments on A mortgage or other loan secured on it.
Property Location
Similar Properties
Detached house For Sale Stockport Detached house For Sale SK6 Stockport new homes for sale SK6 new homes for sale Flats for sale Stockport Flats To Rent Stockport Flats for sale SK6 Flats to Rent SK6 Stockport estate agents SK6 estate agents



.png)










