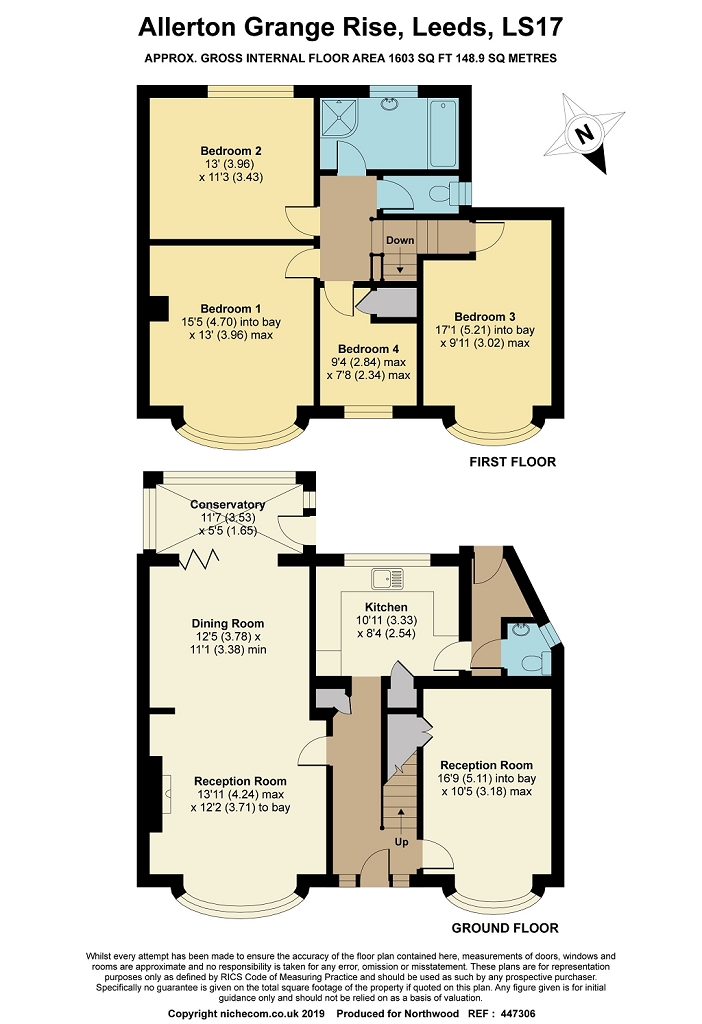4 Bedrooms Detached house for sale in Allerton Grange Rise, Moortown, Leeds LS17 | £ 385,000
Overview
| Price: | £ 385,000 |
|---|---|
| Contract type: | For Sale |
| Type: | Detached house |
| County: | West Yorkshire |
| Town: | Leeds |
| Postcode: | LS17 |
| Address: | Allerton Grange Rise, Moortown, Leeds LS17 |
| Bathrooms: | 0 |
| Bedrooms: | 4 |
Property Description
*** spacious double fronted detached family home with beautiful character features *** This substantial and characterful family home, located in this highly regarded area of Moortown and situated ideally for easy access into Chapel Allerton with its many shops, bars and restaurants. The property itself has a wealth of character features and the accommodation briefly comprises; entrance hallway, spacious open plan lounge/dining room, third large reception room, conservatory, kitchen with utility and downstairs w.C. To the ground floor. The first floor features four fantastic sized bedrooms and the four piece house bathroom. Externally there are gardens to front, driveway with ample parking. To the rear is a patio area, lawned area and further secluded decked garden area.. Viewing is essential to appreciate the substantial accommodation on offer!
Entrance Hall
A welcoming open hall benefitting from Upvc door, a double glazed frosted window to the each side of the door, wood flooring, gas central heating radiator and provides access to;
Lounge
The lounge is a beautiful bright room comprising of a large double glazed bay window, fitted blinds, modern gas fire, two arched alcoves, wood flooring, gas central heating radiator and modern neutral decoration.
Dining Room
Through a large arched entrance leads you to the superb dining area benefitting from the continuation of the wood flooring, the modern neutral decor, gas central heating radiator and access to the conservatory.
Conservatory
A fantastic addition to the property benefitting from views of the lovely rear garden,
Third Recption Room
Another well proportioned reception room benefitting from a brilliant double glazed bay window, modern neutral decoration, gas central heating radiator and is currently dressed as an office but could quite easily be turned in to a further sitting room or play room.
Kitchen
Ultra modern fitted kitchen with ample wall & base units, complimentary work surfaces, gas hob, double electric oven, built in microwave, gas hob, extractor fan, dish washer, stainless steel sink & drainer, floor level & ceiling spot lights, double glazed window to the rear of the property and access to thee;
Utility Area
With access to the rear garden the utility area has plumbing for a washing machine, access to boiler and neutrally decorated.
Downstairs W.C.
Comprising of a wash hand basin, W.C., Neutrally finished and double glazed window to the side of the house.
First Floor Landing
Modern neutral decoration and provides access to;
Master Bedroom
To the front of the property is the master bedroom benefitting from a bay window, wall length fitted wardrobes, fitted dressing table & draws and a tasteful finish.
Bedroom 2
To the rear of the property enjoying views of the garden via a double glazed window is the second double bedroom with modern neutral finish and has a gas central heating radiator.
Bedroom 3
The third bedroom is also a double bedroom and comprises of neutral decoration including a feature wall, double glazed bay window and a gas central heating radiator.
Bedroom 4
A brilliant fourth bedroom to the front of the property benefitting from a double glazed window, gas central heating radiator, storage cupboard and neutrally finished.
Bathroom
A three piece bathroom suite including a bath with central taps, wash hand basin, separate shower, frosted window to the rear of the house, part tiled and the W.C. Is next to it separated by a stud wall. The W.C. Is neutrally finished with a frosted window to the side of the house.
Outside
To the front of the property provides ample off street parking with gated access to the stunning rear garden. The rear is accessible from the conservatory & the utility room comprising of a patio area, a great sized lawn, a productive apple tree, a further decked patio area, summer house which also has lighting and electric. The garden is surround by shrubs and trees making the garden very private. Under the conservatory is a storage room with power and lighting.
Property Location
Similar Properties
Detached house For Sale Leeds Detached house For Sale LS17 Leeds new homes for sale LS17 new homes for sale Flats for sale Leeds Flats To Rent Leeds Flats for sale LS17 Flats to Rent LS17 Leeds estate agents LS17 estate agents



.png)











