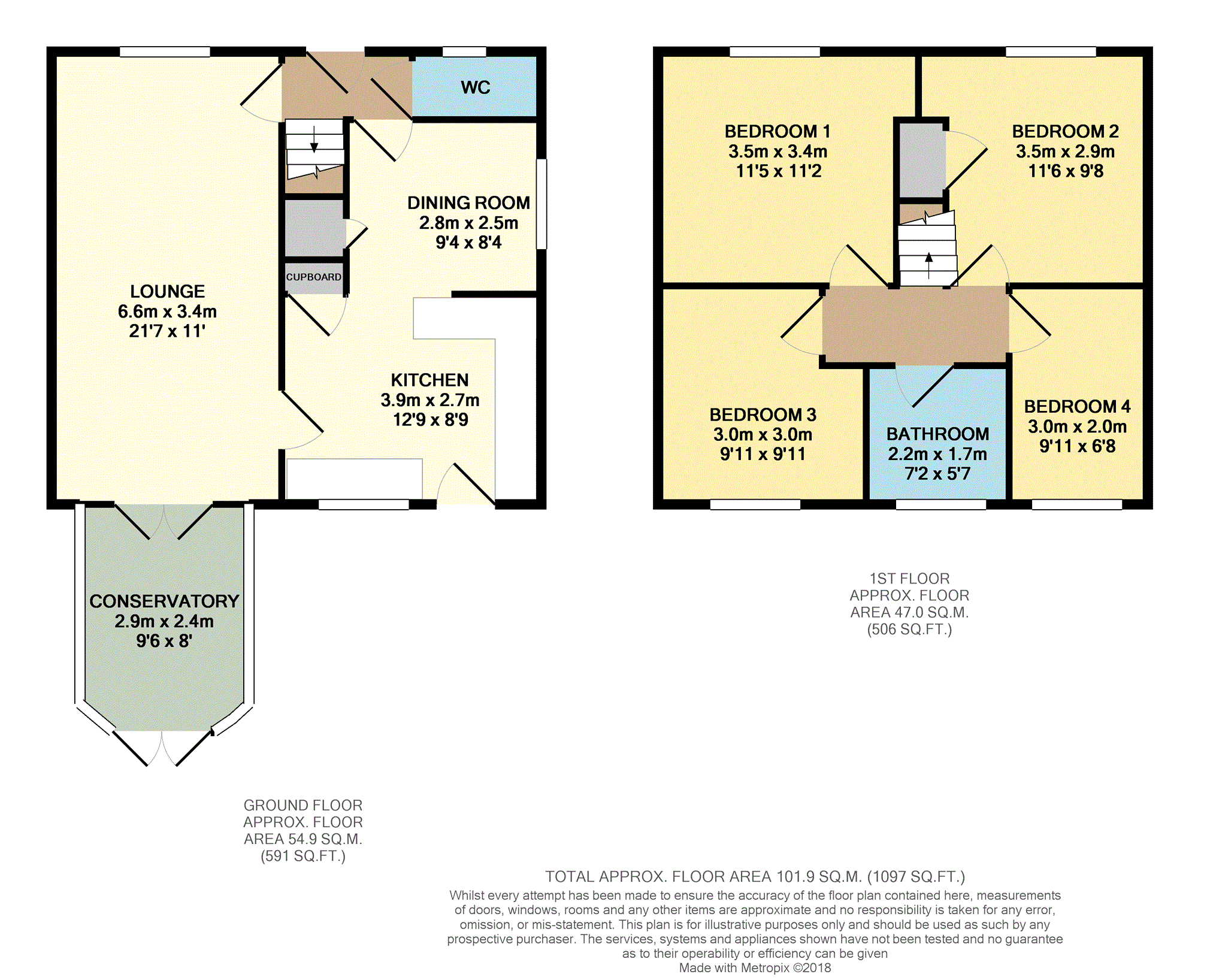4 Bedrooms Detached house for sale in Alvin Walk, York YO41 | £ 325,000
Overview
| Price: | £ 325,000 |
|---|---|
| Contract type: | For Sale |
| Type: | Detached house |
| County: | North Yorkshire |
| Town: | York |
| Postcode: | YO41 |
| Address: | Alvin Walk, York YO41 |
| Bathrooms: | 1 |
| Bedrooms: | 4 |
Property Description
With a an open outlook to the rear we would encourage viewing in order not to miss out on this immaculately presented family home situated within a quiet cul de sac with easy access to the village centre. The village offers local amenities and a primary school with catchment for Fulford school which is one of the more sought after schools in York.
The accommodation offers an entrance with cloaks Wc, a large lounge, dining room, conservatory and a modern kitchen to the ground floor. The first floor offers four bedrooms and a bathroom. Outside the property offers garden to the front with a long drive to one side leading to the single detached garage and rear garden.
The property benefits from gas central heating and double glazing.
Entrance Hall
Stairs to the first floor.
Cloak Room
Appointed to provide a low flush Wc, wash hand basin & a double glazed window.
Lounge
21'7'' x 11'
With a double glazed window and French doors to the conservatory.
Conservatory
9'6'' x 8'
Doors to the garden. Double glazed construction.
Dining Room
9'4'' x 8'4''
With an under stairs storage cupboard & a double glazed window.
Kitchen
12'9'' x 8'9''
Impressive modern kitchen appointed to provide wall & base storage units complimented by a working surface and sink drainer unit. There is an integral oven with a hob and filter hood over, integral fridge & freezer and an appliance space for a washing machine. There is a storage cupboard and a double glazed window.
First Floor
With loft access.
Bedroom One
11'5'' x 11'2''
With a double glazed window.
Bedroom Two
11'6'' x 9'8''
With a built in airing cupboard and a double glazed window.
Bedroom Three
9'11'' x 9'11''
With a double glazed window.
Bedroom Four
9'11'' x 6'8''
With a double glazed window.
Bathroom
Appointed to provide a panel bath with shower over, wash hand basin, low flush Wc & a double glazed window.
Outside
There is a garden to the front with a good size drive with space for three vehicles to one side leading to a single detached garage with light and power. The south facing rear garden is a good size with a great degree of privacy, is well maintained with mature shrubs planted & a lawn. The open outlook is a delight and is a great aspect to have.
Property Location
Similar Properties
Detached house For Sale York Detached house For Sale YO41 York new homes for sale YO41 new homes for sale Flats for sale York Flats To Rent York Flats for sale YO41 Flats to Rent YO41 York estate agents YO41 estate agents



.png)











