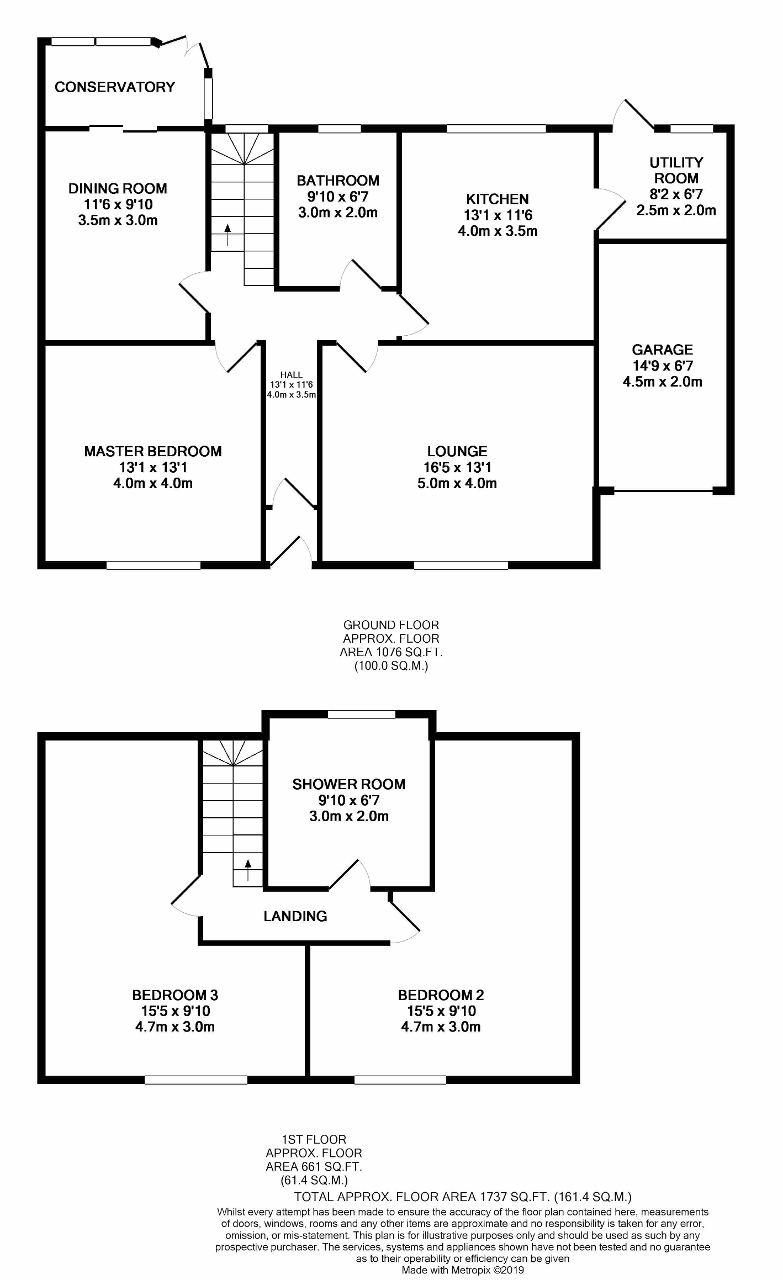3 Bedrooms Detached house for sale in Anne Drive, Bridge Of Allan, Stirling, Scotland FK9 | £ 385,000
Overview
| Price: | £ 385,000 |
|---|---|
| Contract type: | For Sale |
| Type: | Detached house |
| County: | Stirling |
| Town: | Stirling |
| Postcode: | FK9 |
| Address: | Anne Drive, Bridge Of Allan, Stirling, Scotland FK9 |
| Bathrooms: | 0 |
| Bedrooms: | 3 |
Property Description
Rarely available detached traditional villa, situated within a prime residential area of Bridge of Allan. Sitting in mature garden grounds, the property offers spacious accommodation and is well placed for all local amenities. Early viewing is strongly advised to appreciate the potential and location on offer.
The flexible accommodation comprises: Entrance vestibule, welcoming reception hall, lounge, dining room, conservatory, kitchen, utility room, double bedroom and shower room. On the first floor are two further double bedrooms and a shower room. Warmth is provided by gas central heating and double glazing throughout.
Externally there are enclosed, level gardens surrounding the property. To the front is a low wall, flower beds, shrubs and lawn, while the rear, which is bounded by hedging and fences affording the plot privacy, features further areas of lawn, fruit trees, mature shrubs and trees, patio seating area and outside water tap. The garden further benefits from a shed. The property has an attached garage with power and lighting and a driveway for further parking.
Anne Drive is set within an established and sought-after residential area, close to the heart of Bridge of Allan. This thriving former spa town has a fine range of shops, cafes and restaurants, with more extensive shopping facilities being available in nearby Stirling. There is local schooling at nursery and primary level, with secondary schooling at Wallace High in neighbouring Causewayhead. The independent sector is well provided for, with Fairview Beaconhurst in the town itself and other independent schools in the area including Dollar and Morrison's Academy. The house is also in close proximity to Stirling University, many of whose sporting facilities are available to the public. In addition to the varied sporting facilities within Bridge of Allan, there are plentiful open spaces and woodland walks.
Bridge of Allan is well positioned for travel to all major towns and cities in central Scotland. The motorway network is close by, as is the A9 which gives quick access to Perth. Glasgow and Edinburgh Airports are within easy reach and the town"s railway station provides regular services to all major business centres.
EPC Rating D61
Council Tax Band F
Ground Floor
Vestibule
Accessed through timber storm doors, with glazed panels either side. Tiled floor.
Reception Hall
13' 1'' x 11' 5'' (4m x 3.5m) Welcoming hall which in turn gives access to all other rooms and wooden staircase to the first floor. Carpeted flooring, double storage cupboard, 2 radiators, alarm console and BT point.
Lounge
16' 4'' x 13' 1'' (5m x 4m) Bright, spacious room overlooking the front garden with further window to the side. Gas fire set in decorative fire surround, carpeted flooring, radiator TV and BT point.
Kitchen
13' 1'' x 11' 5'' (4m x 3.5m) A spacious breakfasting kitchen overlooking the rear garden. Range of wall and base units with complimentary work surface and one and a half bowl stainless steel sink. Siemens electric built-in double oven and 4 ring gas hob with extractor fan. Tiled flooring, BT point and radiator.
Utility room
8' 2'' x 6' 6'' (2.5m x 2m) Good sized room with space for all kitchen appliances, boiler, wall and base units, sink, window and uPVC door to the rear garden.
Dining room
11' 5'' x 9' 10'' (3.5m x 3m) Rear facing room with sliding doors to the conservatory. Carpeted flooring and radiator.
Conservatory
With direct access out to the garden, this room provides additional flexible living space, tiled flooring and electric heater.
Bedroom 1
13' 1'' x 13' 1'' (4m x 4m) Spacious front-facing double bedroom, bay window, radiator, carpeted flooring and TV points.
Shower room
9' 10'' x 6' 6'' (3m x 2m) Modern suite of wash hand basin, WC, mirrored cabinet with lighting and shaver point, and wet wall shower enclosure with mains shower. Tiling to walls and floor, radiator and frosted glass window.
First Floor
Bedroom 2
15' 4'' x 9' 10'' (4.7m x 3m) Spacious double bedroom overlooking the front garden. Radiator, BT point and carpeted flooring.
Bedroom 3
15' 4'' x 9' 10'' (4.7m x 3m) Further spacious double bedroom again overlooking the front garden. Radiator, TV point and carpeted flooring.
Shower room
9' 10'' x 6' 6'' (3m x 2m) White suite of wash hand basin, WC and corner shower enclosure with electric shower and wet wall. Window to the rear. Tiling to walls and floor and radiator.
Exterior
Garage
Detached garage with "up and over" door, benefitting from power and light.
Property Location
Similar Properties
Detached house For Sale Stirling Detached house For Sale FK9 Stirling new homes for sale FK9 new homes for sale Flats for sale Stirling Flats To Rent Stirling Flats for sale FK9 Flats to Rent FK9 Stirling estate agents FK9 estate agents



.png)











