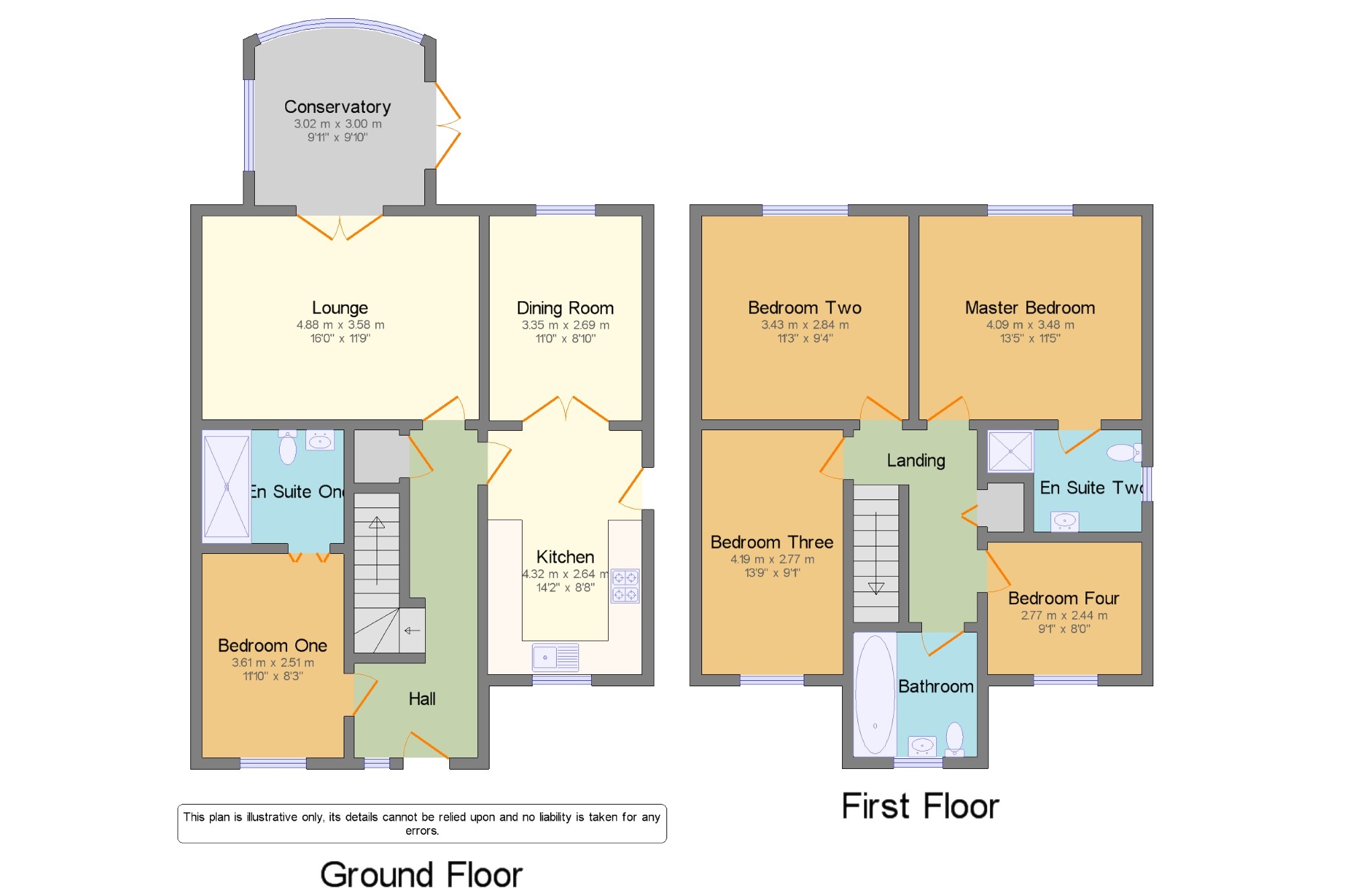5 Bedrooms Detached house for sale in Ash Grove, New Tupton, Chesterfield, Derbyshire S42 | £ 270,000
Overview
| Price: | £ 270,000 |
|---|---|
| Contract type: | For Sale |
| Type: | Detached house |
| County: | Derbyshire |
| Town: | Chesterfield |
| Postcode: | S42 |
| Address: | Ash Grove, New Tupton, Chesterfield, Derbyshire S42 |
| Bathrooms: | 0 |
| Bedrooms: | 5 |
Property Description
Guide Price £270,000-£280,000A viewing is essential of this stunning five bedroom detached property, situated in a popular location, perfect for family living. Beautifully presented throughout, the property comprises: Entrance hall, large living room, kitchen, dining room, conservatory and bedroom with ensuite to the ground floor. To the first foor there are four bedrooms, master with ensuite, and the family bathroom. Externally the property benefits from an attractive rear garden and off street parking.
Lounge16' x 11'9" (4.88m x 3.58m). French doors leading into the conservatory. Radiator.
Dining Room11' x 8'10" (3.35m x 2.7m). Double glazed uPVC window facing the rear. Radiator. Double doors leading into the kitchen.
Kitchen14'2" x 8'8" (4.32m x 2.64m). Double glazed uPVC window facing the front. Side access. Fitted wall and base units, roll edge work surface. Integrated electric oven, gas hob and overhead extractor. Stainless steel sink with mixer tap and drainer. Space for dishwasher, space for washing machine, integrated fridge & freezer.
Conservatory9'11" x 9'10" (3.02m x 3m). Doors opening onto the garden. Radiator.
Bedroom One11'10" x 8'3" (3.6m x 2.51m). Double glazed uPVC facing the front. Radiator.
En Suite One8'2" x 6'7" (2.5m x 2m). Tiled walls. Double enclosure shower, pedestal sink, low flush WC.
Master Bedroom13'5" x 11'5" (4.1m x 3.48m). Double glazed uPVC facing the rear. Radiator.
En Suite Two8'11" x 5'11" (2.72m x 1.8m). Tiled walls. Double glazed uPVC facing the side. Single enclosure shower, pedestal sink, low flush WC.
Bedroom Two11'3" x 9'4" (3.43m x 2.84m). Double glazed uPVC window facing the rear. Radiator.
Bedroom Three13'9" x 9'1" (4.2m x 2.77m). Double glazed uPVC window facing the front. Radiator.
Bedroom Four9'1" x 8' (2.77m x 2.44m). Double glazed uPVC window facing the front. Radiator.
Bathroom7'2" x 7'3" (2.18m x 2.2m). Double glazed uPVC facing the front. Panelled bath, pedestal sink, low flush WC.
Property Location
Similar Properties
Detached house For Sale Chesterfield Detached house For Sale S42 Chesterfield new homes for sale S42 new homes for sale Flats for sale Chesterfield Flats To Rent Chesterfield Flats for sale S42 Flats to Rent S42 Chesterfield estate agents S42 estate agents



.png)











