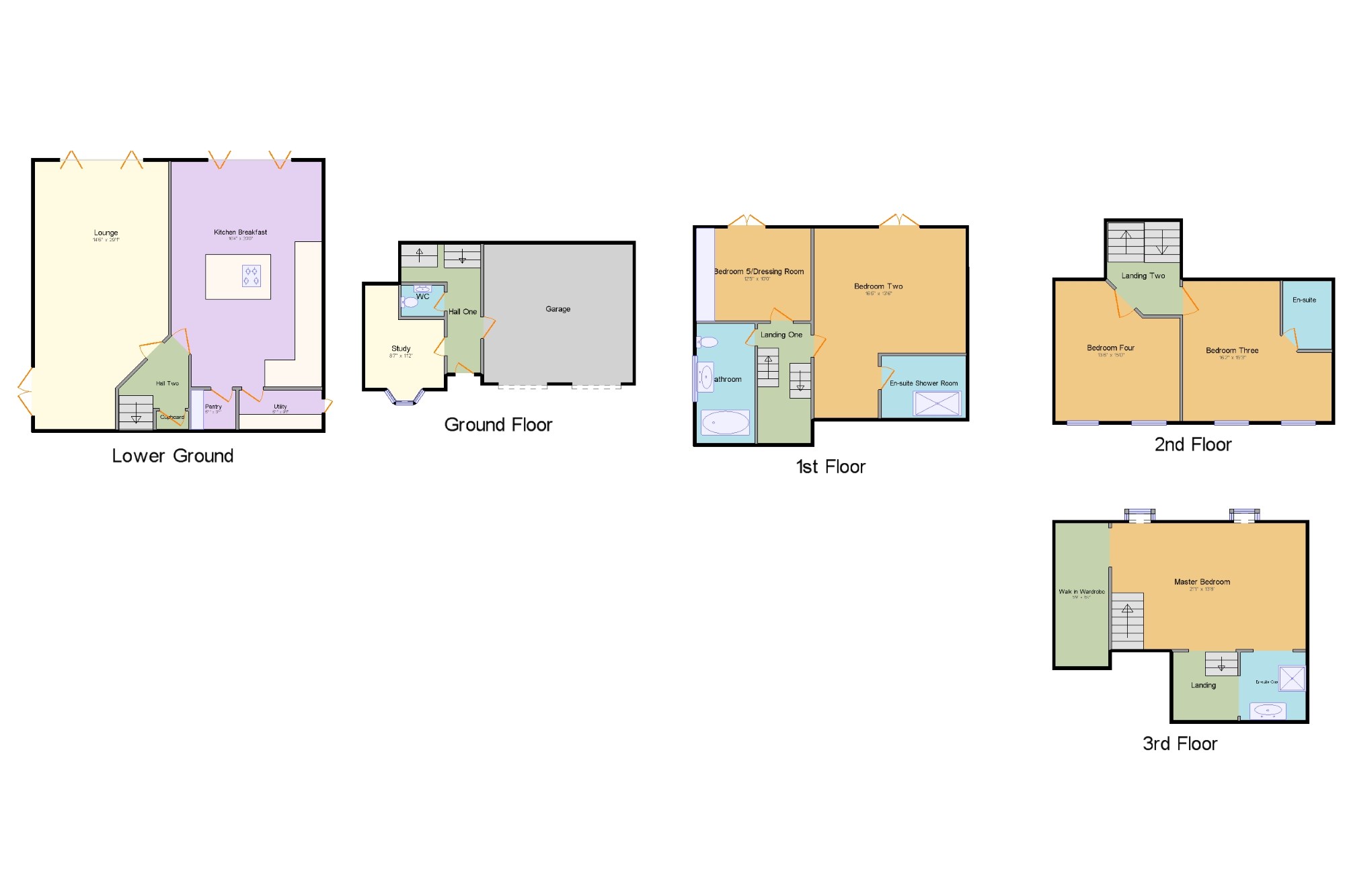5 Bedrooms Detached house for sale in Ashby Road, Woodville, Swadlincote, Derbyshire DE11 | £ 450,000
Overview
| Price: | £ 450,000 |
|---|---|
| Contract type: | For Sale |
| Type: | Detached house |
| County: | Derbyshire |
| Town: | Swadlincote |
| Postcode: | DE11 |
| Address: | Ashby Road, Woodville, Swadlincote, Derbyshire DE11 |
| Bathrooms: | 1 |
| Bedrooms: | 5 |
Property Description
This fantastic family home has to been seen to appreciate the size and standard of the finish. It is an individual build set over five floors in immaculate condition throughout and has been recently decorated and re carpeted to a high standard, all of the bathrooms and en suites are of high specification with modern suites and high quality tiling. On entering the property you have a tastefully tiled hallway leading down to the really good sized living space with both Lounge and Kitchen having bi fold doors to the decked area in the garden with stunning views over rolling countryside. To the first floor it has two bedrooms but one of these would make an ideal dressing room, this floor also has a fabulous bathroom. Up another level and you have another two bedrooms with one having en suite, then to the top floor the stunning Master suite has a walk in wardrobe and mezzanine level with en suite.
Individual Build
Detached
Four/Five Bedrooms
Double Garage And Large Driveway
Set Over Five Floors
Three En Suites
Stunning Views
Immaculately Decorated Throughout
Outside summer House
Good Sized Garden
Hall One x . UPVC double glazed door to entrance hall, having a tiled floor, radiator, door to Study, wc, garage and stairs leading to the first floor and stairs leading down to living area.
Study8'7" x 11'2" (2.62m x 3.4m). UPVC bay window to the front elevation and radiator.
Garage x . Double garage previously used as a games room with two doors to the front, power and light.
WC x . Tastefully tiled, having towel rail, and a two piece suite comprising of low level wc and wash hand basin.
Hall Two x . Doors to Lounge, Kitchen and cupboard housing boiler.
Kitchen Breakfast16'4" x 20' (4.98m x 6.1m). UPVC Bi-fold doors to the rear elevation overlooking open countryside. Having a range of fitted base and wall units with black Granite work surfaces, integrated Oven, electric hob, drawer fridge, dishwasher and freezer. Doors leading to pantry and utility.
Pantry x . Walk in Pantry with larder cupboards.
Utility5'1" x 9'1" (1.55m x 2.77m). Having base and wall units with work surfaces over single drainer sink unit. Door to the rear elevation.
Lounge14'6" x 29'1" (4.42m x 8.86m). UPVC Bi fold doors to the rear elevation and UPVC double glazed door to the side. Log burner, radiator.
Landing One x . Doors to bedroom two, bedroom five/Dressing room and bathroom.
Bedroom Two16'6" x 13'6" (5.03m x 4.11m). A Beautifully spacious room with a good sized en-suite shower room, doors to the rear elevation over looking countryside.
En-suite Shower Room x . A great sized en-suite with tiles to walls, shower in cubicle, wash hand basin and low level wc.
Bedroom 5/Dressing Room12'5" x 10' (3.78m x 3.05m). UPVC doors to the rear elevation also over looking countryside, fitted wardrobes. This is a good sized room which could be used either as a fifth bedroom or dressing room.
Bathroom x . A super sized room with UPVC double glazed window to the side elevation, white bathroom suite with freestanding, bath, low level wc and wash hand basin and shower in cubicle and towel rail.
Landing Two x . Doors to bedroom three and four and stairs leading up to the master suite.
Bedroom Three16'2" x 15'3" (4.93m x 4.65m). Two UPVC double glazed window to the front elevation, radiator and door to en suite shower room
En-suite5'4" x 7'5" (1.63m x 2.26m). En suite shower room with shower in cubicle, wash hand basin and low level wc. Tiling to walls and towel rail.
Bedroom Four13'6" x 15' (4.11m x 4.57m). Two UPVC double glazed windows to the front elevation and radiator.
Master Bedroom21'1" x 13'8" (6.43m x 4.17m). A spacious master suite with two windows to the rear elevation. This is a super sized room looking out to the rear elevation.
Walk in Wardrobe5'9" x 15'7" (1.75m x 4.75m). Walk in wardrobe with hanging space.
Landing x . Mezzanine level leading to en suite.
En-suite One x . Suite comprising of Shower, low level wc and wash hand basin, tiles to walls and open area with views of the master suite.
Property Location
Similar Properties
Detached house For Sale Swadlincote Detached house For Sale DE11 Swadlincote new homes for sale DE11 new homes for sale Flats for sale Swadlincote Flats To Rent Swadlincote Flats for sale DE11 Flats to Rent DE11 Swadlincote estate agents DE11 estate agents



.png)









