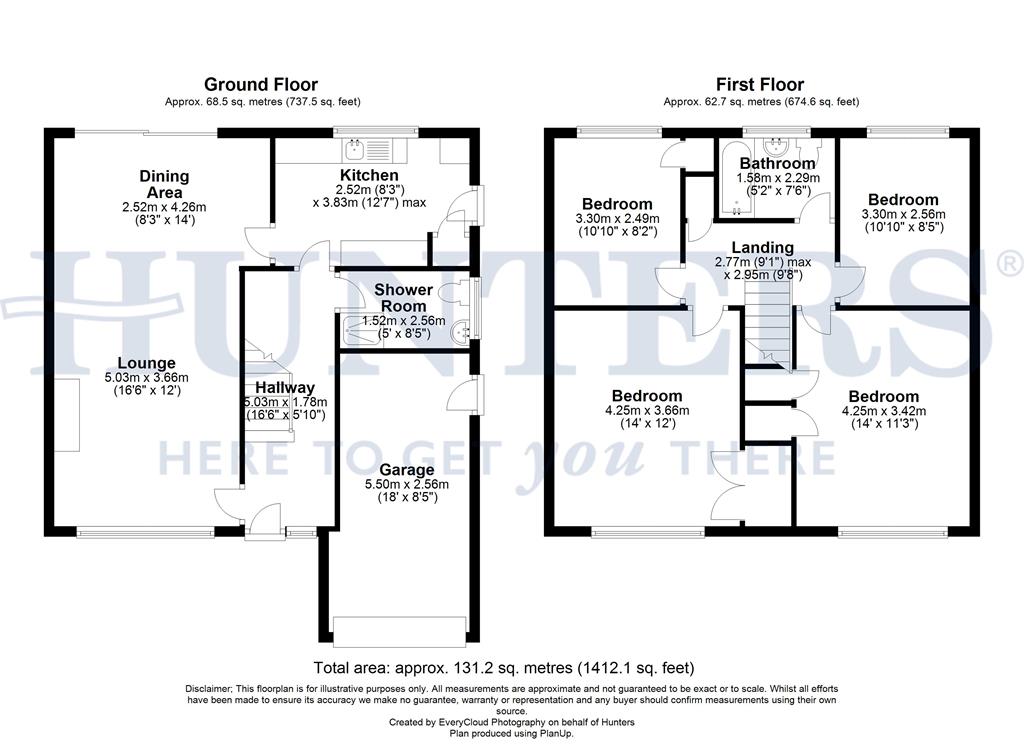4 Bedrooms Detached house for sale in Ashmount Drive, Rochdale OL12 | £ 220,000
Overview
| Price: | £ 220,000 |
|---|---|
| Contract type: | For Sale |
| Type: | Detached house |
| County: | Greater Manchester |
| Town: | Rochdale |
| Postcode: | OL12 |
| Address: | Ashmount Drive, Rochdale OL12 |
| Bathrooms: | 0 |
| Bedrooms: | 4 |
Property Description
This attractive detached house offers spacious accommodation throughout, including four double bedrooms, large through lounge and diner, and with a ground floor shower room and first floor bathroom. With gardens to front and rear, and a single garage, the property enjoys a quiet location just off Mizzy Road, and is within one mile of Rochdale town centre. There is no onward chain, but buyers need to be aware that some modernisation work is required. Viewing by appointment.
Hallway
5.03m (16' 6") x 1.78m (5' 10")
lounge
5.03m (16' 6") x 3.66m (12' 0")
Spacious room with open plan aspect to the dining area, window to the front, feature fireplace. Coved ceiling.
Dining area
4.27m (14' 0")x 2.51m (8' 3")
Good sized dining area window to the rear garden, door leading to the kitchen.
Kitchen
3.84m (12' 7") x 2.51m (8' 3")
With wall and base units, space for fridge freezer, stainless steel sink unit, window to the rear, storage cupboard, door leading to the side of the property.
Shower room
2.57m (8' 5") x 1.52m (5' 0")
With a walk in shower area, wash hand basin and WC, window to the side of the property. Tiled surround.
First floor
landing
2.95m (9' 8") x 2.77m (9' 1")
With doors leading to the bedrooms and bathroom, access to the roof void.
Bedroom 1
4.27m (14' 0")x 3.66m (12' 0")
Large double room with a window to the front of the property, storage cupboard over stairs.
Bedroom 2
4.27m (14' 0")x 3.43m (11' 3")
Another double room with a window to the front of the property, x2 storage cupboards over stairs.
Bedroom 3
3.30m (10' 10") x 2.57m (8' 5")
Single room with a window to the rear of the property enjoying a pleasant aspect, storage cupboard.
Bedroom 4
3.30m (10' 10") x 2.49m (8' 2")
Single room with a window to the rear of the property enjoying a pleasant aspect.
Bathroom
2.29m (7' 6") x 1.57m (5' 2")
With a three piece suite comprising wash hand basin, bath and WC, window to the rear, tiled surround.
Garage
5.49m (18' 0")x 2.57m (8' 5")
single garage
outside
Lawnded gardens to front and rear with mature shrubs.
Property Location
Similar Properties
Detached house For Sale Rochdale Detached house For Sale OL12 Rochdale new homes for sale OL12 new homes for sale Flats for sale Rochdale Flats To Rent Rochdale Flats for sale OL12 Flats to Rent OL12 Rochdale estate agents OL12 estate agents



.png)











