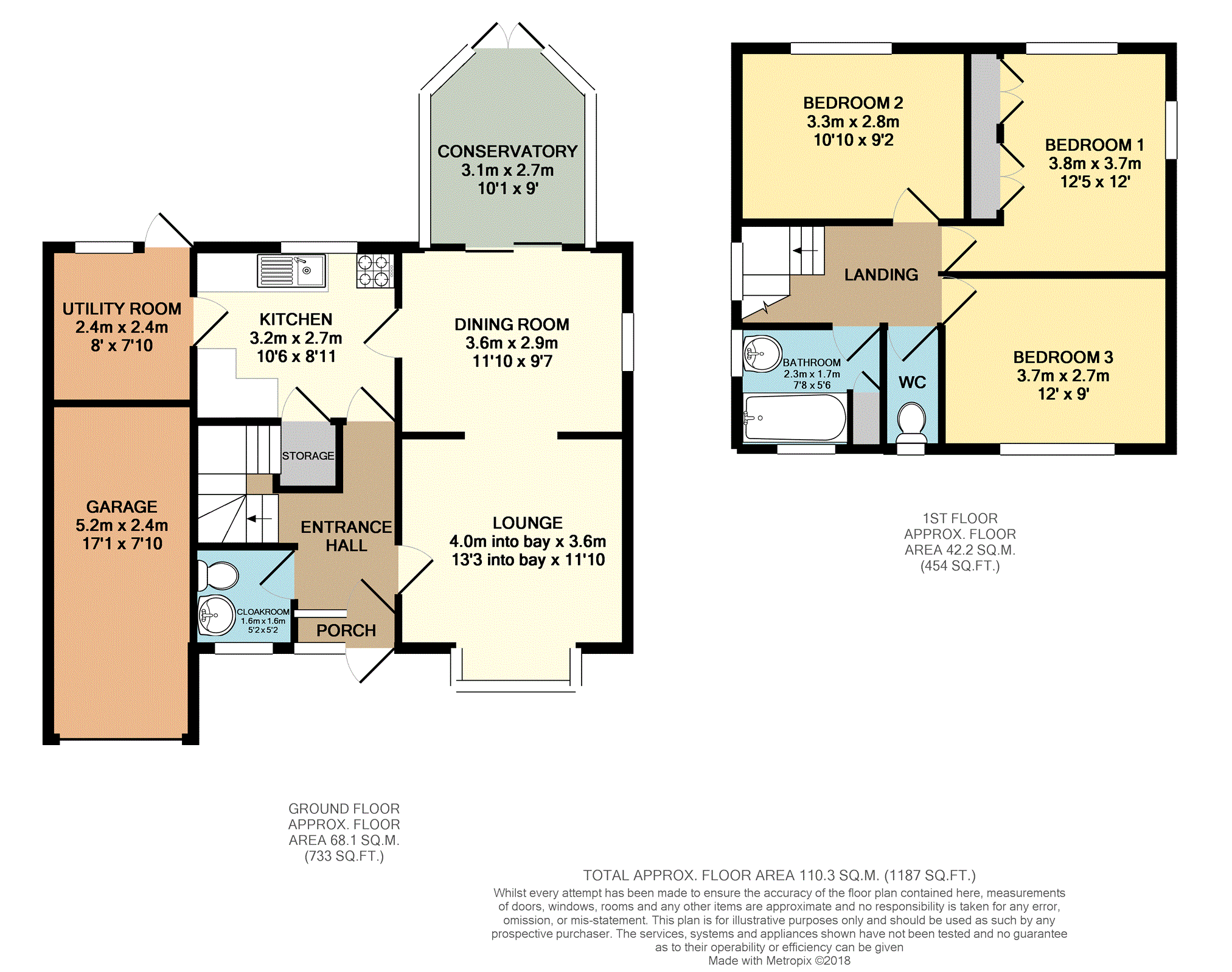3 Bedrooms Detached house for sale in Bamford Close, North Hykeham LN6 | £ 210,000
Overview
| Price: | £ 210,000 |
|---|---|
| Contract type: | For Sale |
| Type: | Detached house |
| County: | Lincolnshire |
| Town: | Lincoln |
| Postcode: | LN6 |
| Address: | Bamford Close, North Hykeham LN6 |
| Bathrooms: | 1 |
| Bedrooms: | 3 |
Property Description
An spacious 3 double bedroom detached house situated on a generous plot in the highly sought after area of North Hykeham.
The property has undergone a scheme of refurbishment to include a kitchen upgrade to include solid Oak work tops, new Worcester Bosch Combi Boiler and comprehensive decoration and flooring.
Having a wealth of amenities, shops, supermarkets and schooling. It also profits from the effortless access to the A46 bypass-Newark Station to Kings Cross Station 90 minutes.)
The spacious accommodation comprises: Porch, Entrance Hallway, Lounge, Dining Room, Conservatory, Kitchen, Utility, Downstairs Cloakroom, First Floor Landing, 3 Double Bedrooms, WC and Family Bathroom.
Having gardens to the front and rear and a driveway leading to a garage.
The property benefits from gas central heating, uPVC double glazing and being offered with no onward chain.
To book your viewing 24/7 visit
Entrance Hallway
Stairs to the first floor, radiator.
Kitchen
10’6 x 8’11
Window to rear aspect, stainless steel sink and drainer, roll edge work surfaces, a range of matching cupboards and drawers at base and eye level, space for cooker, extractor hood over, space and plumbing for washing machine and storage cupboard.
Dining Room
11’10 x 9’7
Window to side aspect, radiator. Sliding door to Conservatory.
Utility Room
7’10 x 8’
Window to rear aspect, glazed door to garden, door to garage.
Conservatory
10’1 x 9
French doors to rear aspect.
Cloak Room
5’2 x 5’2
Obscured Window to front aspect, wc, pedestal wash basin.
Lounge
11’10 x 10’11 - 13’3 into bay
Bay Window to front aspect, radiator.
Landing
Window to side aspect, loft access. Half boarded and insulated.
Bedroom One
12’ x 12’5
Window to rear aspect, Window to side aspect, fitted wardrobes, radiator.
Bedroom Two
10’10 x 9’2
Window to rear aspect, radiator.
Bedroom Three
12’ x 9’
Window to front aspect, radiator.
Bathroom
7’8 x 5’6
Obscured window to front and side aspects, bath, electric shower over, pedestal wash basin, airing cupboard housing combination boiler and radiator.
W.C.
2’8 x 5’6
Obscured Window to front aspect, WC.
Outside
Having gardens mostly laid to lawn, patio seating area, garden shed and being enclosed. Driveway and garage to the front.
Garage
17’1 x 7’10
Up and over door to front aspect, power and lighting within.
Property Location
Similar Properties
Detached house For Sale Lincoln Detached house For Sale LN6 Lincoln new homes for sale LN6 new homes for sale Flats for sale Lincoln Flats To Rent Lincoln Flats for sale LN6 Flats to Rent LN6 Lincoln estate agents LN6 estate agents



.png)








