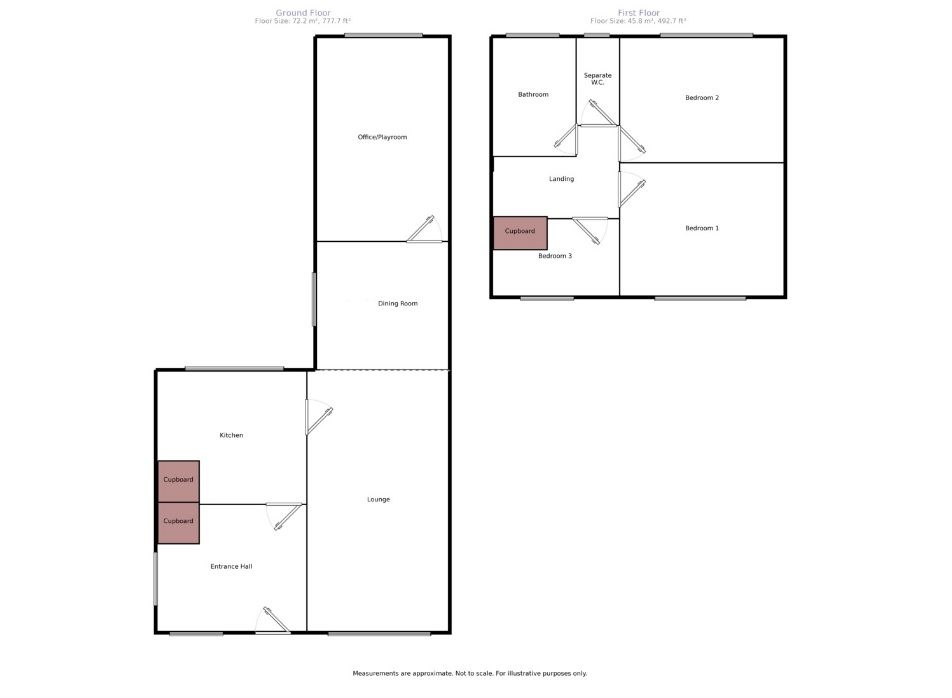3 Bedrooms Detached house for sale in Banks Avenue, Ackworth, Pontefract WF7 | £ 200,000
Overview
| Price: | £ 200,000 |
|---|---|
| Contract type: | For Sale |
| Type: | Detached house |
| County: | West Yorkshire |
| Town: | Pontefract |
| Postcode: | WF7 |
| Address: | Banks Avenue, Ackworth, Pontefract WF7 |
| Bathrooms: | 1 |
| Bedrooms: | 3 |
Property Description
Wow...What a great opportunity! This fantastic spacious 3 bedroom detached house lies in a popular location in the village of Ackworth within reach of shops, the Quaker school, junior and infant schools and having great walks on the doorstep The property has recently undergone significant external improvement works and has fantastic curb appeal. Internally the property is a blank canvass giving any potential purchaser the chance to fulfil their exacting choices.
We expect significant interest so an early viewing is essential.
Call our Pontefract Office now to book your slot!
EPC Grade = D
Entrance Hall (3.33m x 3.02m)
Composite front entrance door with windows either side. Central heating radiator. Stairs off. Double glazed side window.
Lounge (3.99m x 3.43m)
Central heating radiator. Double glazed front window.
Dining Area (3.4m x 3.1m)
Central heating radiator. Double glazed side window.
Kitchen (3.40m x 3.61m)
Range of base and wall cupboard unit with work top surfaces incorporating a sink unit. Central heating radiator. Pantry cupboard. Double glazed rear window. Composite side entrance door.
Study (3.40m x 3.12m)
Single glazed rear window.
Landing
Access hatch to boarded loft space. Double glazed side window.
Bedroom 1 (3.23m x 3.43m)
Double glazed front window.
Bedroom 2 (3.43m x 3.07m)
Central heating radiator. Central heating boiler. Double glazed rear window.
Bedroom 3 (2.59m x 3.00m)
Double glazed front window.
Bathroom
Bath and wash hand basin. Central heating radiator. Double glazed rear window.
Separate WC
Low level flush W.C. Single glazed rear window.
Outside
Externally, to the front the property benefits from a large driveway providing off street parking, a lawn area enclosed by wall and custom made wooden gates to the driveway. To the side there is the added benefit of a large detached garage.
At the rear there is a patio along with space to create a garden.
Important note to purchasers:
We endeavour to make our sales particulars accurate and reliable, however, they do not constitute or form part of an offer or any contract and none is to be relied upon as statements of representation or fact. Any services, systems and appliances listed in this specification have not been tested by us and no guarantee as to their operating ability or efficiency is given. All measurements have been taken as a guide to prospective buyers only, and are not precise. Please be advised that some of the particulars may be awaiting vendor approval. If you require clarification or further information on any points, please contact us, especially if you are traveling some distance to view. Fixtures and fittings other than those mentioned are to be agreed with the seller.
/8
Property Location
Similar Properties
Detached house For Sale Pontefract Detached house For Sale WF7 Pontefract new homes for sale WF7 new homes for sale Flats for sale Pontefract Flats To Rent Pontefract Flats for sale WF7 Flats to Rent WF7 Pontefract estate agents WF7 estate agents



.png)











