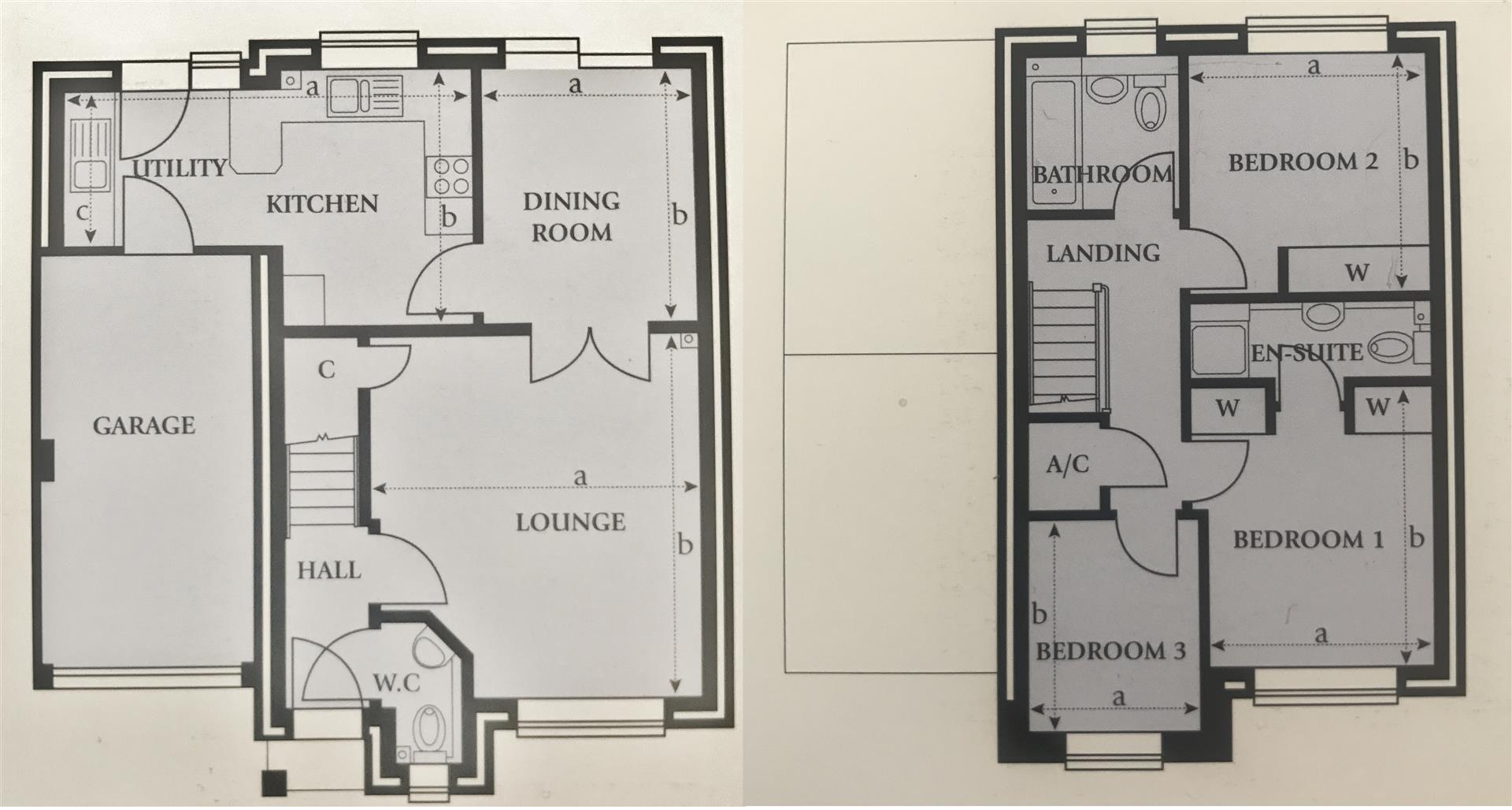3 Bedrooms Detached house for sale in Beech Hurst Close, Maidstone ME15 | £ 337,500
Overview
| Price: | £ 337,500 |
|---|---|
| Contract type: | For Sale |
| Type: | Detached house |
| County: | Kent |
| Town: | Maidstone |
| Postcode: | ME15 |
| Address: | Beech Hurst Close, Maidstone ME15 |
| Bathrooms: | 2 |
| Bedrooms: | 3 |
Property Description
If you are looking for a family home in a quiet location, that is within walking distance to the town centre, then look no further as this could be the next home for you. All of the Maidstone train stations are also within easy walking distance and also the bus station. It is a very child friendly property as you have a downstairs cloakroom as well as your own en-suite so there are no fights on who uses the bathroom first in the mornings. If you have a child at the renowned Maidstone Grammar School then they could easily walk the 500m there and not have any excuse to be late! It is also in the Valley Invicta School catchment area. For more information or to arrange a viewing on this no chain property please contact us on .
Situation
Maidstone is the County town of Kent and as such boasts extensive retail, entertainment and leisure facilities in addition to numerous state and grammar educational establishments. The town has mainline train links via Maidstone East train station giving journey times to London of just over 1 hour. The town has links to junctions 5,6 and 7 of the M20 providing road access to London
Accommodation As Follows:-
Double glazed front door into entrance hall.
Entrance Hall
Oak effect laminate to floor. Coving to ceiling. Radiator. Doors to living room and cloakroom.
Living Room (4.50m x 3.99m (14'9 x 13'1))
Double glazed window to front. Oak effect laminate to floor. Radiator. Cupboard under stairs. French doors to dining room.
Dining Room (2.62m x 3.07m (8'7 x 10'1))
Coving to ceiling. Oak effect laminate to floor. Radiator. Double glazed patio doors to rear garden. Door to kitchen/breakfast room.
Cloakroom
A white suite comprising of pedestal basin with chrome taps and low level WC. Oak effect laminate to floor. Radiator. Obscured double glazed window to front. Localised tiling to walls.
Kitchen/Breakfast Room (5.00m x 3.05m (16'5 x 10'))
A matching range of units with white coloured door and drawer fronts with roll top work surfaces over. Inset 1.5 bowl and drainer with chrome mixer taps. Built under electric oven with gas hob and integrated extractor fan over. Space for dishwasher, washing machine and fridge freezer. Utility area with 2nd bowl and drainer and chrome mixer taps. Two double glazed windows to rear. Tile effect vinyl to floor. Radiator. Double glazed door to garden.
Stairs/Landing
Carpeted stairs from entrance hall to first floor landing with doors to all bedrooms and bathroom. Access to loft via hatch. Airing cupboard housing hot water cylinder. Coving to ceiling. Radiator
Bedroom 1 (3.28m x 2.84m (10'9 x 9'4))
Double glazed window to front. Coving to ceiling. Carpet to floor. Radiator. Two double built in wardrobes.
En-Suite
A white suite comprising of pedestal basin with chrome taps, low Level wc and shower enclosure with digital pumped shower. Tile effect vinyl flooring. Radiator. Localised tiling to walls.
Bedroom 2 (3.00m x 3.02m (9'10 x 9'11))
Double glazed window to rear. Carpet to floor. Large built-in wardrobe. Radiator.
Bedroom 3 (2.62m x 2.06m (8'7 x 6'9))
Double glazed window to front. Coving to ceiling. Carpet to floor. Radiator.
Bathroom (1.93m x 1.63m (6'4 x 5'4))
A white suite comprising of pedestal basin with chrome mixer taps, bath with chrome mixer taps and telephone style shower head and low level WC. Tile effect vinyl flooring. Radiator. Obscured double glazed window to rear. Localised tiling to walls.
Rear Garden
A South-Easterly facing rear garden being mainly laid to lawn with patio area to immediate rear . Outside light and tap. Various small trees and shrubs and plants.
Garage (internal measurements 5.23m x 2.57m (internal meas)
Up and over door to front. Power and light.
Services
Electricity, Gas, Water and mains drainage
Viewing Arrangements
By appointment through:-
Bluebell Estates
27 High Street
Aylesford
Kent
ME20 7AX
Tel: Web:
Pictures And Condition
The pictures were taken prior to the property being rented, so condition, decoration and furnishings may vary slightly from those shown.
Property Location
Similar Properties
Detached house For Sale Maidstone Detached house For Sale ME15 Maidstone new homes for sale ME15 new homes for sale Flats for sale Maidstone Flats To Rent Maidstone Flats for sale ME15 Flats to Rent ME15 Maidstone estate agents ME15 estate agents



.png)










