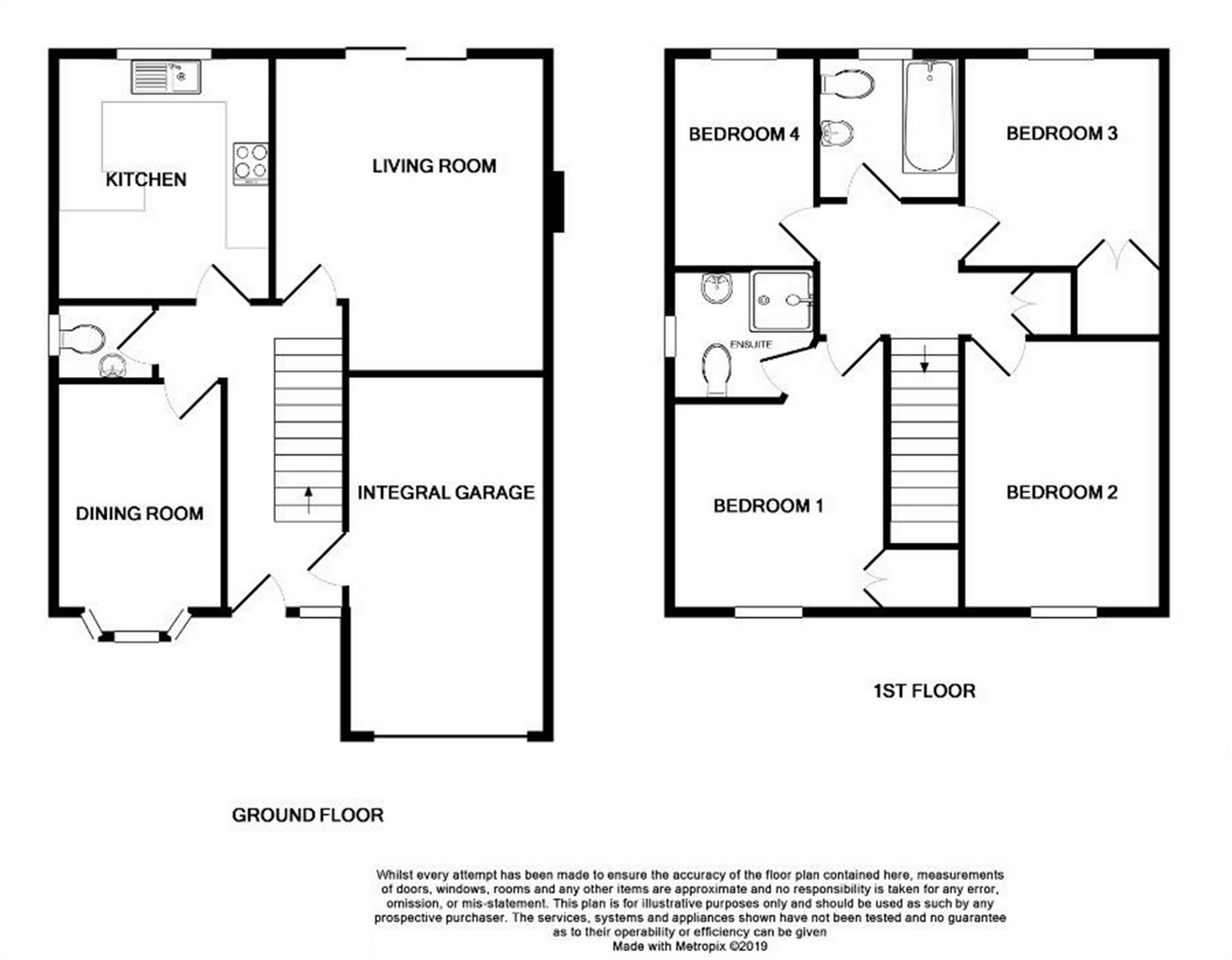4 Bedrooms Detached house for sale in Beehive Lane, Binfield, Berkshire RG12 | £ 565,000
Overview
| Price: | £ 565,000 |
|---|---|
| Contract type: | For Sale |
| Type: | Detached house |
| County: | Berkshire |
| Town: | Bracknell |
| Postcode: | RG12 |
| Address: | Beehive Lane, Binfield, Berkshire RG12 |
| Bathrooms: | 0 |
| Bedrooms: | 4 |
Property Description
Key features:
Main Description
A four bed, detached property in a quiet location and with a pretty, south facing rear garden. The house has four double bedrooms and is being sold with no onward chain.
Ground Floor
Entrance Hall
Enter through composite front door with frosted glazed sidescreen into hall with stairs to first floor, door to integral garage, doors to lounge, kitchen/breakfast room, dining room and cloakroom, single panel radiator
Cloakroom
UPVC frosted window with side aspect, tiled floor, WC and hand basin, single panel radiator
Dining Room
10' 6" x 8' (3.19m x 2.44m) UPVC bay window with front aspect, decorative wood panelling to walls, three wall light points, double panel radiator
Lounge
15' 3" x 12' 11" (4.66m x 3.94m) Sliding patio doors giving access to rear garden, coal effect gas fire with marble hearth and stone mantel, TV point, four wall light points, double panel radiator
Kitchen/Breakfast Room
12' 6" x 10' 10" (3.81m x 3.30m) UPVC window with rear aspect, UPVC panelled and glazed door giving access to side of house, stainless steel one and a half bowl sink with mixer tap and drainer, work surface with drawers and cupboards under, breakfast bar, range of eye level cupboards including glazed display cupboard and corner shelf unit, four ring gas hob with extractor over, eye level oven and grill, integrated slimline dishwasher, space and plumbing for washing machine, space for fridge/freezer, single panel radiator
First Floor
Landing
Spacious landing with doors to all bedrooms and bathroom, large airing cupboard with louvred doors, access to loft
Bedroom One
11' 1" x 10' 2" (3.37m x 3.10m) UPVC window with front aspect, double doors to walk-in wardrobe, single panel radiator, door to en-suite shower room
En-Suite Shower Room
UPVC frosted window with side aspect, shower cubicle, wash basin, WC, single panel radiator, wall heater
Bedroom Two
12' 10" x 9' 6" (3.90m x 2.90m) UPVC window with front aspect, fitted double wardrobe with louvred doors and cupboard over, single panel radiator
Bedroom Three
9' 6" x 8' 2" (2.90m x 2.50m) UPVC window with rear aspect, fitted double wardrobe with louvred doors and cupboard over, single panel radiator
Bedroom Four
9' 6" x 8' 2" (2.90m x 2.50m) UPVC window with rear aspect, single panel radiator
Family Bathroom
UPVC frosted window with rear aspect, panel enclosed bath with mixer tap and shower attachment, wash basin with mixer tap and wall mounted mirror over, WC, storage cupboards with louvred doors, shaver point
Outside
Integral Garage
With remote controlled metal up and over door, door to entrance hall, light and power, stainless steel sink, workshop area to one end, gas fired boiler
Rear Garden
The rear garden is south facing and of a good size. There is a large paved patio adjacent to the house and the garden is enclosed by panel fencing. The rest of the garden is laid to lawn with well stocked flower borders, two wooden sheds, greenhouse and access to the front of the property is via wooden side gates to either side of the house. There is also an outside tap.
Front Garden
The front garden is comprised of a tarmac driveway in front of the garage with a gravelled area to one side containing shrubs. There is also an outside tap
Property Location
Similar Properties
Detached house For Sale Bracknell Detached house For Sale RG12 Bracknell new homes for sale RG12 new homes for sale Flats for sale Bracknell Flats To Rent Bracknell Flats for sale RG12 Flats to Rent RG12 Bracknell estate agents RG12 estate agents



.jpeg)










