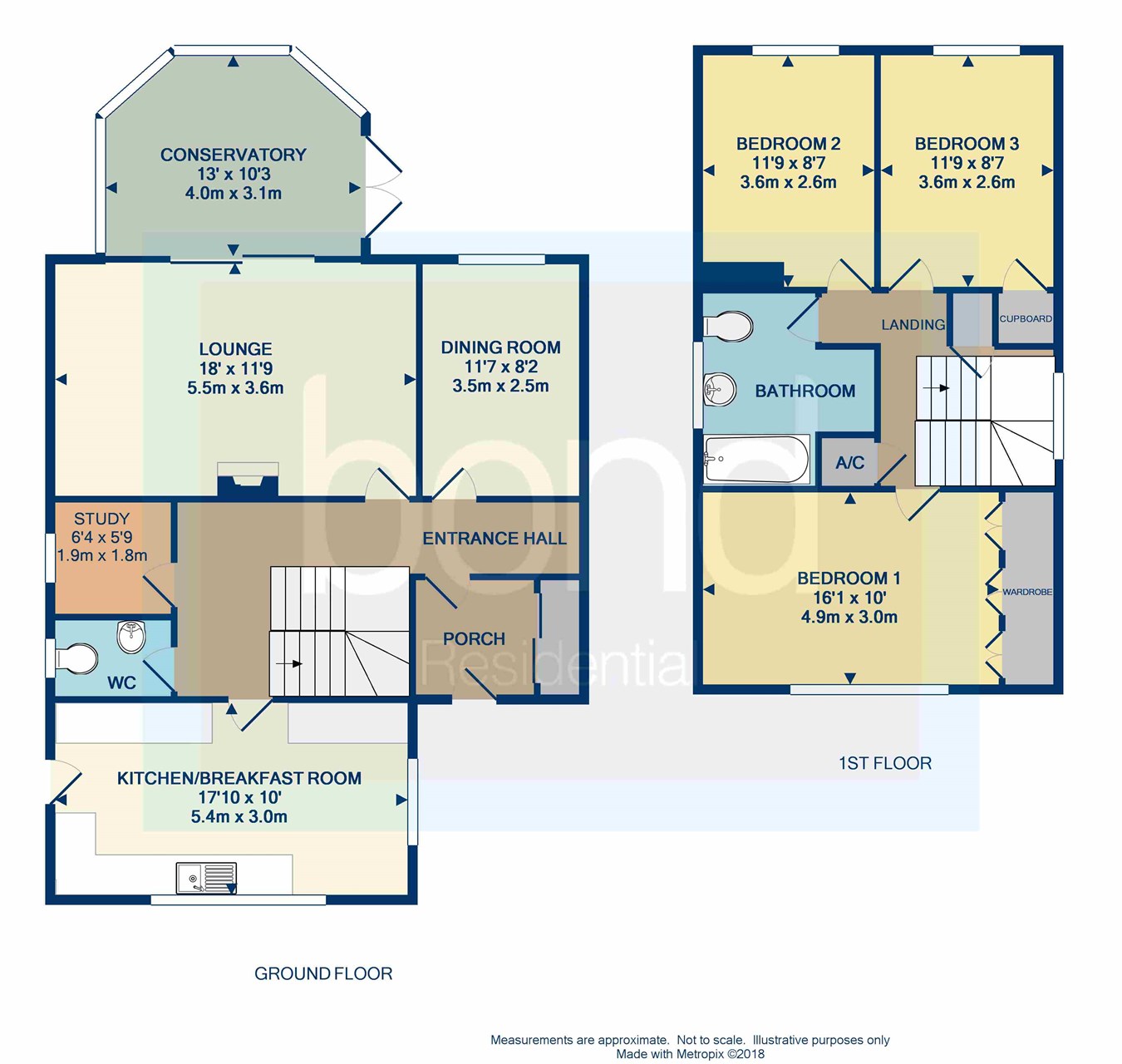3 Bedrooms Detached house for sale in Beehive Lane, Great Baddow, Chelmsford CM2 | £ 545,000
Overview
| Price: | £ 545,000 |
|---|---|
| Contract type: | For Sale |
| Type: | Detached house |
| County: | Essex |
| Town: | Chelmsford |
| Postcode: | CM2 |
| Address: | Beehive Lane, Great Baddow, Chelmsford CM2 |
| Bathrooms: | 0 |
| Bedrooms: | 3 |
Property Description
Bond Residential are delighted to offer for sale this detached family residence situated in Great Baddow.
The property offers an entrance porch & hall, ground floor cloakroom, study, lounge, dining room, conservatory enjoying garden view and fitted kitchen/breakfast room. To the first floor there are three bedrooms and a family bathroom with four piece suite. The outside space with this property is truly impressive with a large block paved driveway providing off road parking for several vehicles, garage with electric up & over door, utility room and the stunning established rear garden with extensive lawn and well stocked mature shrubs and hedging.
Great Baddow is a popular area with homebuyers and offers primary, secondary schools and local shops as well as regular bus services to the city centre. Schools in the area include Beehive Lane primary school and Great Baddow High and Sandon Secondary Schools, there is also Chelmsford Park & Ride station and Vineyards Shopping centre. Chelmsford offers some of the most highly regarded schools in the UK and a thriving City Centre which boasts comprehensive shopping facilities and includes the highly acclaimed Bond Street shopping precinct as well as a wide array of independent and chain restaurants, many bars and leisure facilities including Riverside Ice Rink. Chelmsford railway station provides regular services to London Liverpool Street with journey times of around 40 minutes.
Ground floor
entrance porch
Entrance door to entrance porch, tiled flooring, fitted cupboard, door to:
Entrance hall
Stairs to first floor, radiator, coved ceiling
Lounge
11' 9" (max into chimney) x 18' 0" (3.58m x 5.49m) Radiator, coved ceiling, double glazed sliding patio doors to:
Conservatory
10' 3" max x 13' 0" max (3.12m x 3.96m) Double glazed windows to side and rear, double glazed double doors leading to the rear garden
Dining room
11' 7" x 8' 2" (3.53m x 2.49m) uPVC double glazed window to rear, radiator, coved ceiling
Study
5' 9" x 6' 4" (1.75m x 1.93m) uPVC double glazed window to side, coved ceiling, built in double storage cupboard, tiled flooring
Ground floor cloakroom
Low level WC, wash hand basin, uPVC double glazed window to side
Kitchen/breakfast room
10' 0" x 17' 10" (3.05m x 5.44m) 1 1/4 bowl single drainer sink unit with cupboard under, roll edge work surface with cupboard and drawers below, integral dishwasher, inset four ring electric hob with eye level units and extractor fan, cupboard unit housing built in double oven, integrated fridge, tall cupboard, radiator, coved ceiling with inset spot lights, uPVC double glazed window to front and side, door to side
First floor
landing
UPVC double glazed window to side, airing cupboard, built in storage cupboard
Bedroom one
16' 1" into wardrobe x 10' 0" (4.90m x 3.05m) uPVC double glazed window to front, radiator, fitted wardrobe with bridging units over bed, further fitted wardrobes to one wall
Bedroom two
11' 9" x 8' 7" (3.58m x 2.62m) uPVC double glazed window to rear, radiator, built in cupboard/wardrobe
Bedroom three
11' 9" x 8' 7" (3.58m x 2.62m) uPVC double glazed window to rear, radiator
Bathroom
Panelled bath, shower cubicle with inset shower, pedestal wash hand basin, low level WC, heated towel rail, uPVC double glazed window to side
Outside
outside utility room
6' 6" x 5' 8" (1.98m x 1.73m) Roll edge work surface with space below for washing machine and tumble dryer, double glazed window to rear
Driveway
Extensive block paved driveway which provides ample off road parking and in turn leads to:
Garage
18' 0" x 11' 3" (5.49m x 3.43m) Garage with electric up and over door, power and light, two double glazed windows to side, personal door to rear
Rear garden
The rear garden of this lovely family home is a real feature with a paved patio area to the side and rear of the property. The remainder of the garden is laid to lawn with well stocked mature shrubs and hedging to borders plus greenhouse and two timber built storage sheds
Property Location
Similar Properties
Detached house For Sale Chelmsford Detached house For Sale CM2 Chelmsford new homes for sale CM2 new homes for sale Flats for sale Chelmsford Flats To Rent Chelmsford Flats for sale CM2 Flats to Rent CM2 Chelmsford estate agents CM2 estate agents



.png)











