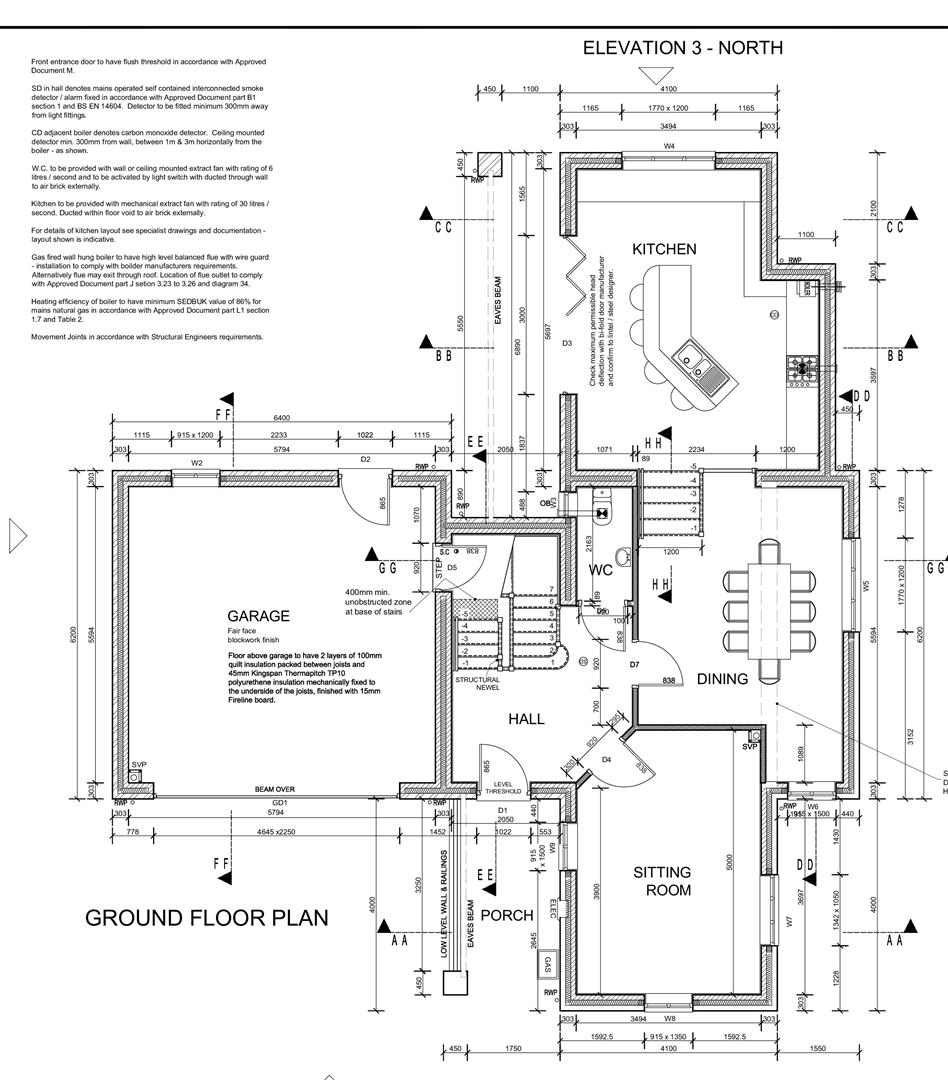4 Bedrooms Detached house for sale in Beeston Close, Bestwood Village, Nottingham NG6 | £ 0
Overview
| Price: | £ 0 |
|---|---|
| Contract type: | For Sale |
| Type: | Detached house |
| County: | Nottingham |
| Town: | Nottingham |
| Postcode: | NG6 |
| Address: | Beeston Close, Bestwood Village, Nottingham NG6 |
| Bathrooms: | 2 |
| Bedrooms: | 4 |
Property Description
We have great pleasure in announcing and offering for sale A brand new exclusive development of eight architecturally designed four bedroom detached homes on A private development. Click or call for more information
We have great pleasure in announcing and offering for sale A brand new exclusive development of eight architecturally designed four bedroom detached homes on A private development.
These substantial family homes will have cutting edge design and technology with split level accommodation, providing an interesting and highly usable space for the growing family.
The development sits at the end of a no through road, on an elevated position, with far reaching views over the surrounding area. Located in Bestwood Village, an up and coming residential suburb to the north west of Nottingham City with many local amenities and attractions including Bestwood Country Park, which is within walking distance of the development and offers 650 acres of open green space to enjoy. A local primary school is also within walking distance of the development.
Each property will be completed to an extremely high standard, offering a stylish modern interior, with a great flow of space, the living accommodation with two reception rooms as well as a dining kitchen with central island units and bi-fold doors opening to the rear garden. There is generous sleeping accommodation with four double bedrooms, the master with an en suite shower room and dressing room.
Each property will have off-street parking for two vehicles and an integral double garage which has the option to be converted into an additional reception room, making an ideal family or play room for the growing family (subject to an additional and agreed cost.) Each property will have attractively landscaped gardens with interesting space.
The first properties will be ready for occupation in July 2019 and for further information, please contact Robert Ellis Estate Agents on or .
Hallway
Steps leading to lower ground floor and garage and stairs leading to first floor. Doors to cloaks/w.C., sitting room and dining room.
Cloaks/W.C. (2.16 x 1.07 (7'1" x 3'6"))
Sitting Room (5 x 3.49 (16'4" x 11'5"))
Dining Room (5.59 reducing to 4.51 x 3.9 (18'4" reducing to 14')
Steps leading to the family kitchen.
Family Kitchen (5.3 x 4.5 reducing to 3.49 (17'4" x 14'9" reducing)
First Floor Landing
Steps leading to master bedrooms and doors to bedrooms 2,3,4 and family bathroom.
Master Bedroom (4.7 x 3.9 (15'5" x 12'9"))
Dressing Room (2.17 x 1.8 (7'1" x 5'10"))
En Suite Shower Room (1.8 x 2.65 (5'10" x 8'8"))
Bedroom 2 (5.5 x 3.69 (overall) (18'0" x 12'1" (overall)))
Bedroom 3 (3.49 x 3.01 (11'5" x 9'10"))
Bedroom 4 (3.69 x 3.14 (12'1" x 10'3"))
Family Bathroom (2.34 x 2.63 (7'8" x 8'7"))
Garage (5.59 x 5.79 (18'4" x 18'11"))
Agents Notes
This rooms list and measurements are indicative and taken from the Architects drawings for Plot 6. There are variations between the individual plot and design and plans are available on request.
Build Warranty
Each property will have a ten year labc build warranty
For sale A brand new exclusive development of eight architecturally designed four bedroom detached homes on A private development
Property Location
Similar Properties
Detached house For Sale Nottingham Detached house For Sale NG6 Nottingham new homes for sale NG6 new homes for sale Flats for sale Nottingham Flats To Rent Nottingham Flats for sale NG6 Flats to Rent NG6 Nottingham estate agents NG6 estate agents



.png)