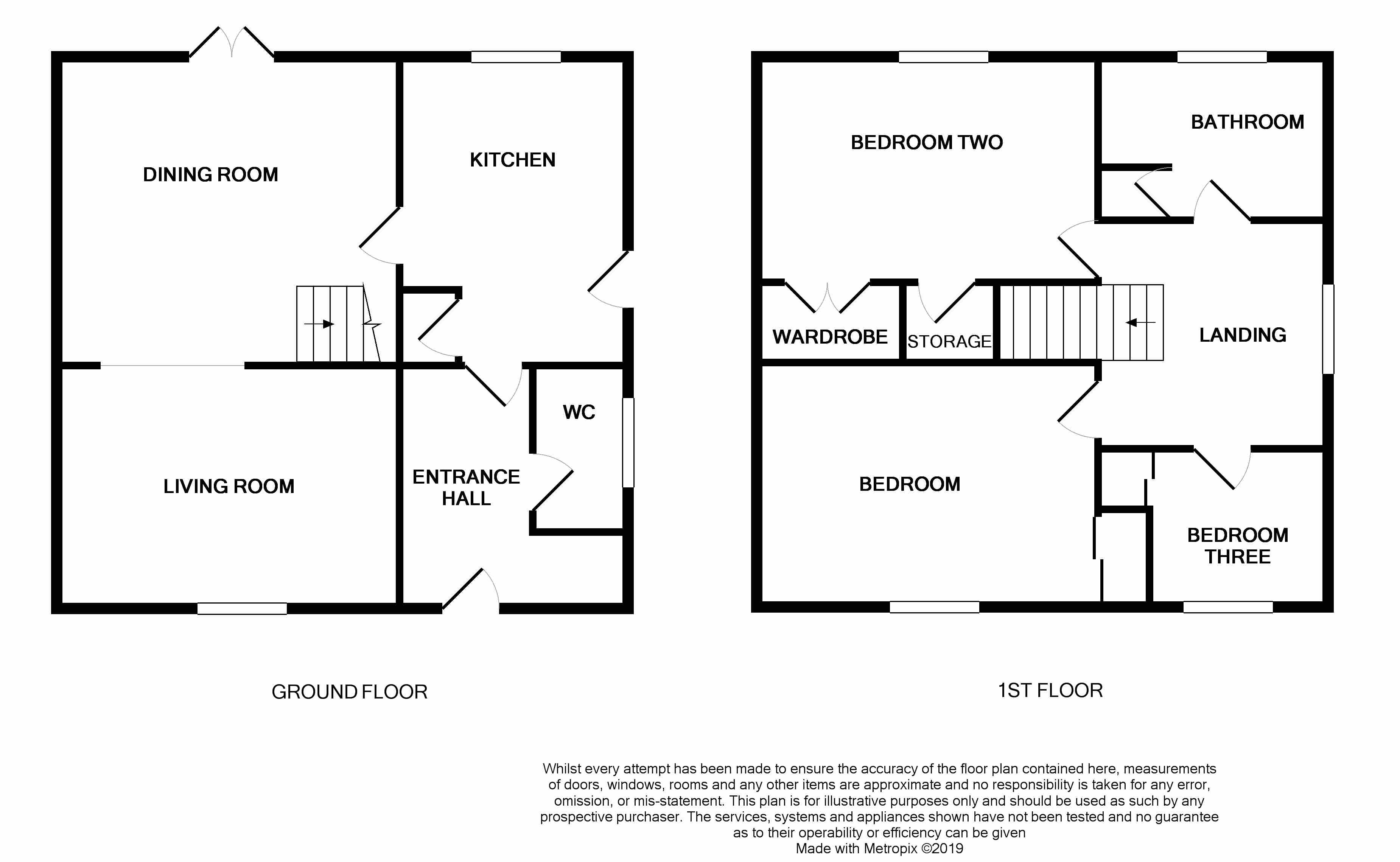3 Bedrooms Detached house for sale in Bellrope Acre, Armthorpe, Doncaster DN3 | £ 174,995
Overview
| Price: | £ 174,995 |
|---|---|
| Contract type: | For Sale |
| Type: | Detached house |
| County: | South Yorkshire |
| Town: | Doncaster |
| Postcode: | DN3 |
| Address: | Bellrope Acre, Armthorpe, Doncaster DN3 |
| Bathrooms: | 1 |
| Bedrooms: | 3 |
Property Description
Entrance Hallway (3.18m x 1.64m) - uPVC double glazed entrance door to the front aspect leading into the entrance hallway. Door giving access to the downstairs W/C and internal door leading into the kitchen area.
Downstairs WC (1.80m x 0.77m) - Two piece white bathroom suite including low level flush WC and wash hand basin and double glazed window to the side aspect.
Living Room (3.58m x 3.25m) - A fantastic sized living space with double glazed window to the front aspect, the living room opens up to the dining area and has been recently redecorated throughout in neutral colours with carpeted flooring. Stairs divide the living and dining area leading up to the first floor landing. Central fireplace.
Dining Room (3.43m x 2.54m) - Opening up from the living area is the generous sized dining room with space for a dining table and chairs and double glazed patio doors leading out into the rear garden. Door leading into the kitchen area.
Kitchen (3.44m x 2.33m) - Featuring a range of wall, base and drawer units with complimentary roll top work surfaces over, inset sink and drainer unit and tiled walls. Integrated oven with four ring gas hob over, room for a variety of appliances including freestanding fridge/freezer and plumbing for a washing machine. Double glazed window over looking the rear garden, side entrance door and internal doors leading into the entrance hallway and dining room. The kitchen benefits from having a built in pantry/cupboard space with built in shelves.
First Floor Landing (2.95m x 2.63m) - Giving access to all rooms on the first floor landing, double glazed window to the side aspect. Newly laid carpet and decorated neutrally throughout.
Master Bedroom (3.65m x 2.65m plus wardrobes) - A large master bedroom with built in wardrobes with sliding doors, double glazed window to the front aspect and carpeted flooring throughout.
Second Bedroom (2.54m x 2.54m plus wardrobes) - A second large double bedroom with built in wardrobe and additional over stairs storage cupboard, double glazed window to the rear aspect and carpeted flooring.
Third Bedroom (2.22m x 1.71m plus wardrobes) - A good sized single bedroom with double glazed window to the front aspect, featuring a built in wardrobe with sliding doors.
Family Bathroom (2.40m x 1.71m) - Newly fitted three piece bathroom suite including low level flush WC, vanity wash hand basin with built in storage cupboard underneath and white panelled bath with chrome mains shower over and rain head shower. The bathroom has fully tiled walls and flooring, obscured double glazed window to the rear aspect and built in airing cupboard with shelves.
Outside - The property is situated on the corner plot of a private cul-de-sac, having a low maintenance pebble dash boundary to the front aspect with a pathway leading to the front door. The side of the property has a block paved driveway providing off street parking for multiple vehicles with iron gates opening up to the rear garden. The driveway also provides access to the detached rear garage which makes ideal storage space. The rear garden has a lawned and block paved seating area ideal for those with young children.
Property Location
Similar Properties
Detached house For Sale Doncaster Detached house For Sale DN3 Doncaster new homes for sale DN3 new homes for sale Flats for sale Doncaster Flats To Rent Doncaster Flats for sale DN3 Flats to Rent DN3 Doncaster estate agents DN3 estate agents



.png)











