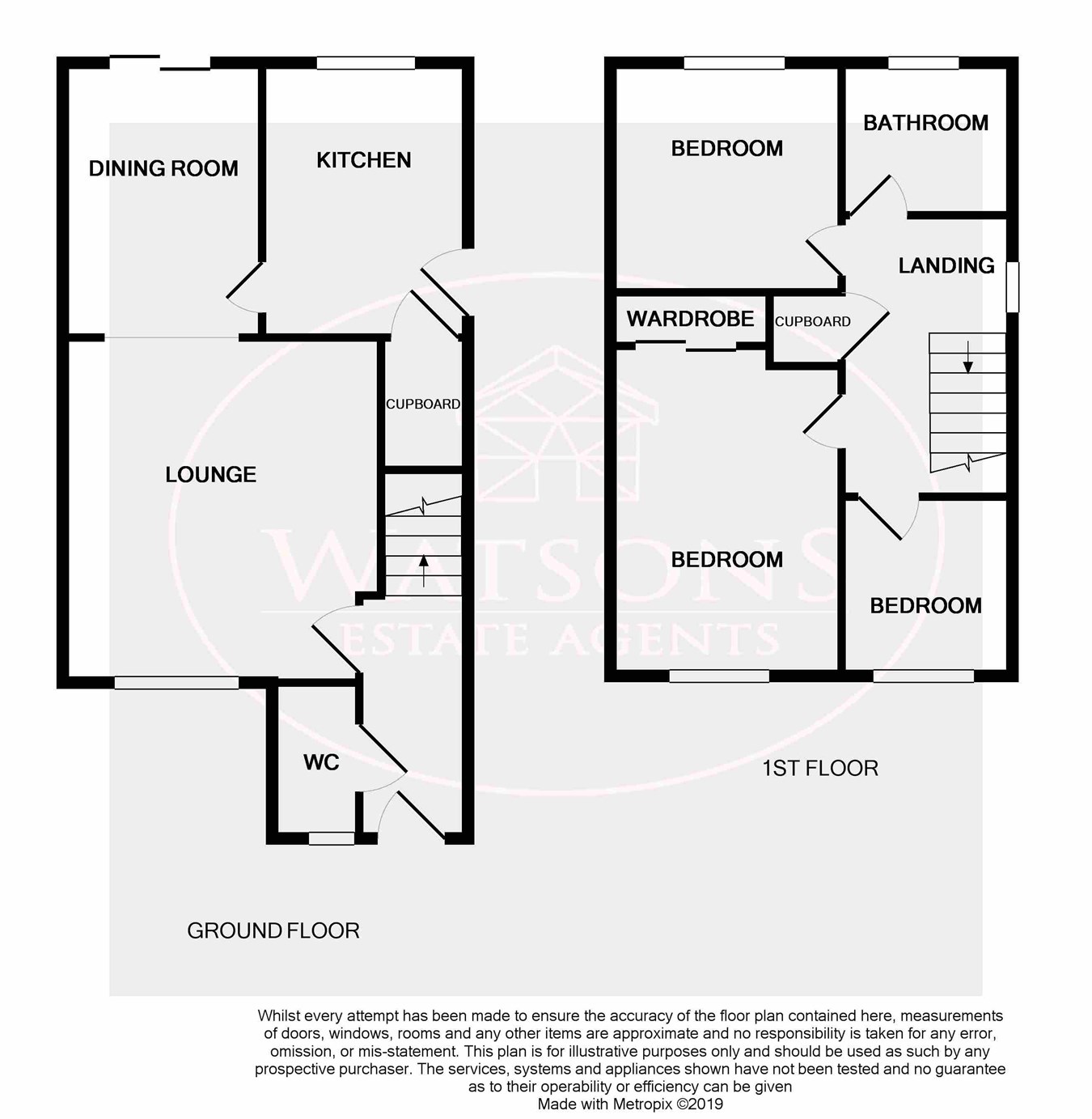3 Bedrooms Detached house for sale in Beverley Drive, Kimberley, Nottingham NG16 | £ 190,000
Overview
| Price: | £ 190,000 |
|---|---|
| Contract type: | For Sale |
| Type: | Detached house |
| County: | Nottingham |
| Town: | Nottingham |
| Postcode: | NG16 |
| Address: | Beverley Drive, Kimberley, Nottingham NG16 |
| Bathrooms: | 0 |
| Bedrooms: | 3 |
Property Description
This 3 bedroom detached home is within walking distance of Kimberley Town Centre. Ideally suiting first time buyers & small families, this location provides easy access to a wide range of amenities, transport links and favoured school catchments. In brief, the accommodation comprises: Entrance hall, downstairs WC, lounge, dining area & kitchen. On the first floor, the landing leads to the 3 bedrooms and bathroom. There is ample off street parking available to the front with a driveway and garage, whilst the beautifully maintained rear garden is lawned with a paved patio & well stocked flower & shrub borders. This home provides a "blank canvas" for a first or second time buyer to make their own. Call Watsons (8am-8pm) to book your viewing appointment, ,8am - 8pm, 7 days.
Ground floor
entrance hall
UPVC double glazed entrance door, stairs to the first floor, uPVC double glazed window to the side, radiator and doors to the WC and lounge.
WC
WC, pedestal sink unit, Parquet flooring, radiator and obscured uPVC double glazed window to the front.
Lounge
4.05m x 3.83m (13' 3" x 12' 7") UPVC double glazed window to the front, 2 radiators, electric fire with fire place surround, open plan to the dining area.
Dining area
3.34m x 2.38m (10' 11" x 7' 10") Sliding patio doors to the rear garden, radiator and door to the kitchen.
Kitchen
3.36m x 2.34m (11' 0" x 7' 8") A range of matching wall & base units, work surfaces incorporating a one & a quarter bowl sink & drainer unit. Space for cooker with extractor over, plumbing for washing machine, integrated dishwasher, fridge & freezer. Radiator, uPVC double glazed window to the rear, tiled flooring, under stairs storage cupboard and external door to the side.
First floor
landing
UPVC double glazed window to the side, airing cupboard housing the hot water tank, access to the attic and doors to all bedrooms & bathroom.
Bedroom 1
3.91m x 2.75m (12' 10" x 9' 0") UPVC double glazed window to the front, radiator and built in sliding door wardrobes.
Bedroom 2
2.84m x 2.8m (9' 4" x 9' 2") UPVC double glazed window to the rear, radiator.
Bedroom 3
2.14m x 1.98m (7' 0" x 6' 6") UPVC double glazed window to the front, over stairs storage cupboard and radiator.
Bathroom
3 piece suite comprising of WC, pedestal sink unit & bath with electric shower over. Radiator and uPVC double glazed window to the rear.
Outside
The beautifully maintained rear garden consists of a paved patio area, well tended lawn with shrub borders containing a wide range of flowers, plants and shrubs. The garden is enclosed by timber fencing with side gated access. To the front of the property, a driveway provides off road parking and leads to a single garage with up & over door.
Property Location
Similar Properties
Detached house For Sale Nottingham Detached house For Sale NG16 Nottingham new homes for sale NG16 new homes for sale Flats for sale Nottingham Flats To Rent Nottingham Flats for sale NG16 Flats to Rent NG16 Nottingham estate agents NG16 estate agents



.png)











