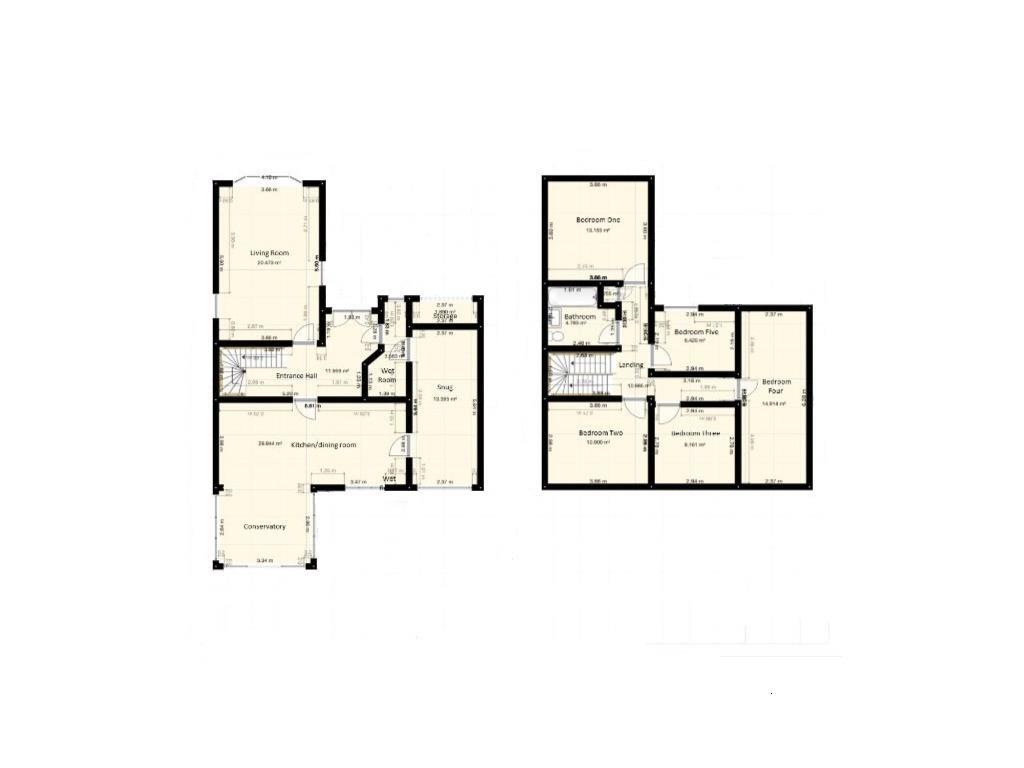5 Bedrooms Detached house for sale in Beverley Rise, Ilkley LS29 | £ 665,000
Overview
| Price: | £ 665,000 |
|---|---|
| Contract type: | For Sale |
| Type: | Detached house |
| County: | West Yorkshire |
| Town: | Ilkley |
| Postcode: | LS29 |
| Address: | Beverley Rise, Ilkley LS29 |
| Bathrooms: | 0 |
| Bedrooms: | 5 |
Property Description
A detached five bedroom family home offering beautifully presented, versatile accommodation. The property has been lovingly extended and modernised, displaying a wonderful homely feel. There is a well proportioned entrance hall, living room, snug with en suite wet room off, open plan kitchen dining room and conservatory on the ground floor. There are four double bedrooms, a single bedroom and a house bathroom on the first floor. Externally there is an attractive lawn to the front, driveway and storage. To the rear there is a wonderful garden perfect for families and outdoor entertaining and relaxation.
Ilkley is a thriving, historical Yorkshire town in the Wharfe Valley offering a wide range of amenities, boutique shops, everyday stores, traditional pubs, wine bars and restaurants to suit all tastes, as well as excellent social facilities to include the playhouse, lido pools, rugby, cricket and golf clubs. The town also benefits from well-regarded schools for all ages including Ilkley Grammar School. In addition, the stunning scenery of the Wharfe Valley provides opportunity for countryside walks. Likewise for the commuter, the town is ideal – there are regular train services to both Leeds and Bradford and for those travelling further afield, Leeds/Bradford International Airport is just over 11 miles away.
Accommodation
The property benefits from UPVC double glazing and gas fired central heating throughout.
Ground floor
Double composite entrance doors lead into:
Entrance hall
Spacious entrance hall having doors leading off to the wet room, living room and kitchen/dining room. Stairs leading to the first floor with lots of under stairs storage, recessed spotlights, laminate flooring and heating thermostat.
Living room
Good sized triple aspect living room having windows to the front and side elevations, TV point, recessed spotlights, two radiators and laminate flooring.
Kitchen dining room
Having window to the rear elevation, and door to snug the fully fitted kitchen has a good range of wall and base units, breakfast bar, laminate worktops, tiled splashbacks, ceramic 1.5 basin sink with drainer with mixer tap over, four ring gas hob with extractor over, integrated electric oven, space and plumbing for both dishwasher and washing machine, space for american fridge freezer, two radiators, laminate flooring and space for dining table.
Conservatory
Good sized conservatory open to the kitchen/dining room and having bi fold doors out to the garden, laminate flooring with under floor heating and radiators.
Snug
Good sized room converted from the original garage. Currently used as a snug but having an en suite wet room gives the room options for use. Having French doors to the rear elevation and out to the patio area in the garden, two feature windows to the side elevation, radiator, door to wet room and part laminate/part carpeted flooring.
Wetroom
Wet room having window to the front elevation, Jack and Jill doors to the snug and the entrance hall, thermostatic shower, wall mounted stainless steel towel radiator, wall mounted hand basin, low level back to wall toilet with concealed cistern, extraction, recessed spotlights and wood effect sealed flooring.
First floor
landing
Spacious landing having a large window to the side elevation which sits above the dog legged staircase, access to the boarded loft, doors leading to bathroom, bedrooms, good sized airing cupboard and radiator.
Bedroom one
Good sized double bedroom having dual aspect windows to the front and side elevation with their far reaching views and radiator.
Bedroom two
Good size double bedroom having window to the rear elevation and a radiator.
Bedroom three
Double bedroom having window to the rear elevation and a radiator, currently being used as a music studio.
Bedroom four
Good sized dual aspect double bedroom having windows to the front and rear elevations, radiator and pipework already underneath the floor to potentially add an ensuite.
Bedroom five
Good sized single room having window to the front elevation and radiator.
Bathroom
Part tiled bathroom having window to the side elevation, panel bath with thermostatic shower over, low level WC, pedestal basin, radiator, recessed spot lights, extractor and wooden flooring.
Outside
To the Front of the property there is a block paved driveway leading to the original garage door and a garden laid to lawn with mature borders. The family friendly rear garden has a patio area, good sized lawn, brick built bbq, pond with water feature and a raised composite deck with hot tub and seating area. There is gated access to one side also a shed and useful storage area to the other.
Directions
Property Location
Similar Properties
Detached house For Sale Ilkley Detached house For Sale LS29 Ilkley new homes for sale LS29 new homes for sale Flats for sale Ilkley Flats To Rent Ilkley Flats for sale LS29 Flats to Rent LS29 Ilkley estate agents LS29 estate agents



.png)











