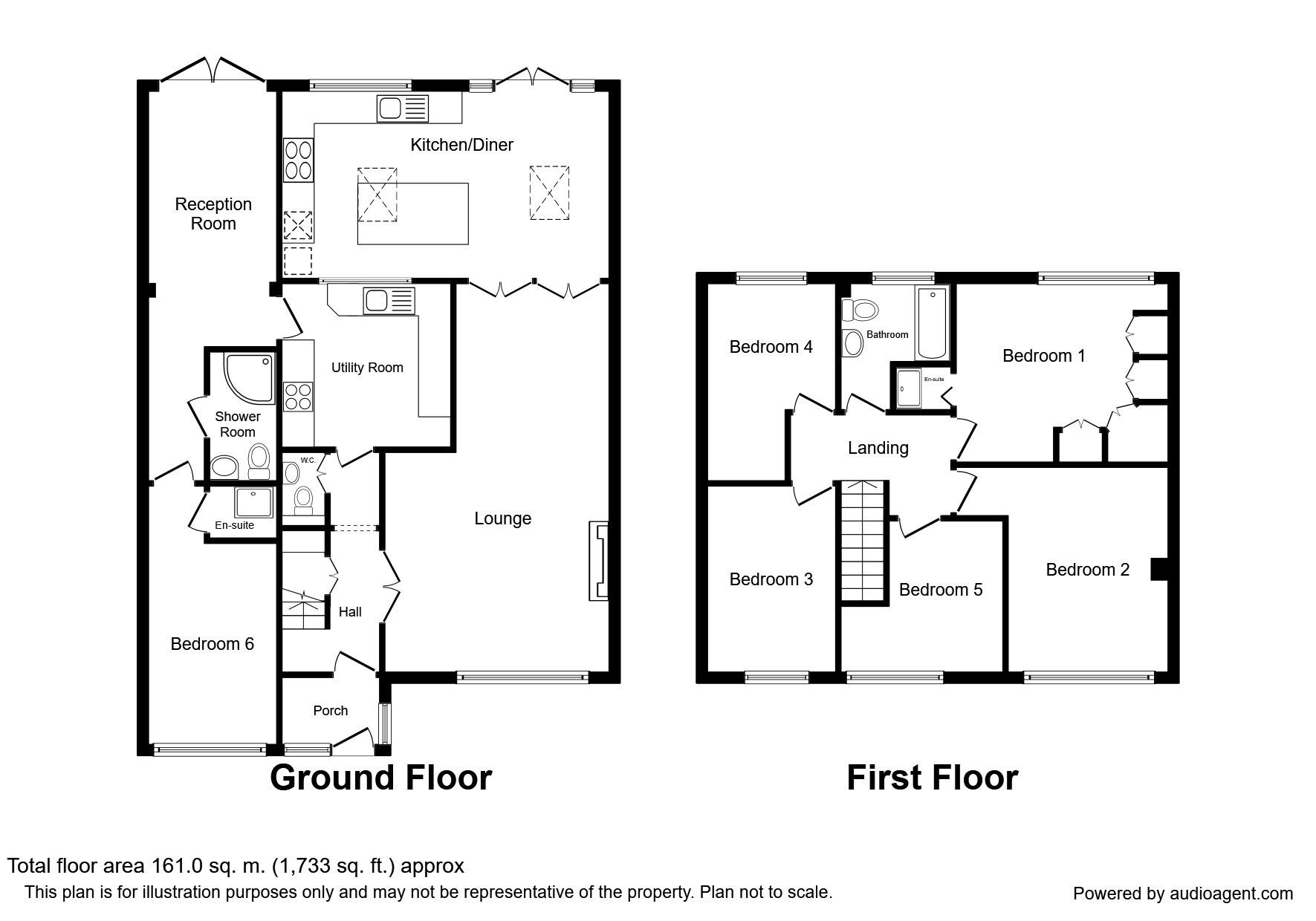6 Bedrooms Detached house for sale in Blackburn Road, Barwell, Leicester LE9 | £ 325,000
Overview
| Price: | £ 325,000 |
|---|---|
| Contract type: | For Sale |
| Type: | Detached house |
| County: | Leicestershire |
| Town: | Leicester |
| Postcode: | LE9 |
| Address: | Blackburn Road, Barwell, Leicester LE9 |
| Bathrooms: | 4 |
| Bedrooms: | 6 |
Property Description
Room for everyone! This large home is perfect for the big family and with its self contained annexe its ideal for extended family too! Beautifully presented and heavily extended this home has to be viewed to really take in the size and range of accommodation available. Accommodation comprises Entrance Porch, Entrance Hall, Cloakroom/WC, Living Room, Open Plan Living Kitchen, Landing serving five Bedrooms (Main With En-Suite Shower) and Family Bathroom. The ground floor annexe comprises Kitchen, Lounge, Bathroom, Bedroom with En-Suite Shower. Externally the drive offers parking with private Garden to rear. Few homes in this price range have this much space to offer. Hurry to book your viewing. EPC Grade C.
Location
The property lies on the outskirts of the village of Barwell and benefits from a host of local amenities including small supermarket, food outlets, hair and beauty parlours and is served by a number of schools nearby and is within easy reach of Hinckley which offers many shops, restaurants and amenities such as train and bus station not to mention the popular Concordia Theater.
Our View
In a class all by itself this spacious home has much to offer not least the surrounding village with excellent schools (according to Ofsted) making it ideal for families seeking space in a welcoming location.
Entrance Porch (1.60m x 1.52m)
Entrance Hall (1.85m x 2.54m)
Cloakroom / WC (0.91m x 1.52m)
Living Room (4.19m x 7.21m)
Open Plan Living Kitchen (6.12m x 3.58m)
Landing (3.05m x 1.68m)
Bedroom 1 (3.96m x 3.33m)
En-Suite Shower (1.09m x 0.86m)
Bedroom 2 (2.92m x 3.81m)
Bedroom 3 (2.46m x 3.66m)
Bedroom 4 (2.44m x 3.48m)
Bedroom 5 (2.08m x 2.90m)
Family Bathroom (2.13m x 2.44m)
Self Contained Annexe Accommodation Comprising
Kitchen (3.30m x 2.77m)
Lounge (2.39m x 4.95m)
Bathroom (1.27m x 2.46m)
Bedroom (2.31m x 3.61m)
En-Suite Shower (2nd) (1.27m x 1.07m)
Large Drive To Front
Private Garden To Rear
Important note to purchasers:
We endeavour to make our sales particulars accurate and reliable, however, they do not constitute or form part of an offer or any contract and none is to be relied upon as statements of representation or fact. Any services, systems and appliances listed in this specification have not been tested by us and no guarantee as to their operating ability or efficiency is given. All measurements have been taken as a guide to prospective buyers only, and are not precise. Please be advised that some of the particulars may be awaiting vendor approval. If you require clarification or further information on any points, please contact us, especially if you are traveling some distance to view. Fixtures and fittings other than those mentioned are to be agreed with the seller.
/3
Property Location
Similar Properties
Detached house For Sale Leicester Detached house For Sale LE9 Leicester new homes for sale LE9 new homes for sale Flats for sale Leicester Flats To Rent Leicester Flats for sale LE9 Flats to Rent LE9 Leicester estate agents LE9 estate agents



.png)











