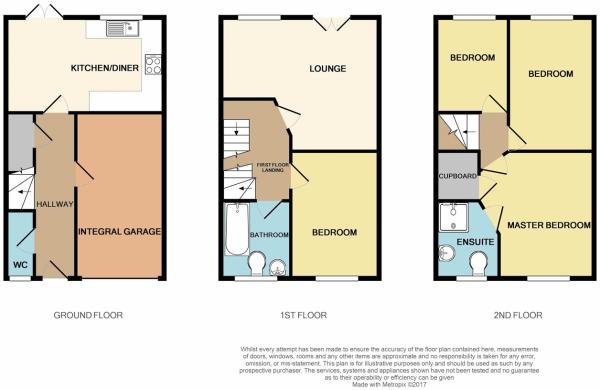4 Bedrooms Detached house for sale in Blakemore Park, Atherton, Manchester, Greater Manchester M46 | £ 170,000
Overview
| Price: | £ 170,000 |
|---|---|
| Contract type: | For Sale |
| Type: | Detached house |
| County: | Greater Manchester |
| Town: | Manchester |
| Postcode: | M46 |
| Address: | Blakemore Park, Atherton, Manchester, Greater Manchester M46 |
| Bathrooms: | 0 |
| Bedrooms: | 4 |
Property Description
Miller Metcalfe are delighted to offer for sale this well presented, spacious, three storey four bedroom end townhouse property which is situated on a popular development in Atherton. The property is close to Atherton town centre and Train Station and is also ideally positioned for commuting links. The accommodation is presented on three floors comprising on the ground floor of entrance hall with access to integral garage, downstairs w.C, modern fitted kitchen/diner with french doors and conservatory. To the first floor spacious lounge with juliet balcony, bedroom and a family bathroom. To the second floor master bedroom with en-suite and two further bedrooms. To the front there is a driveway providing access for off road parking and an integral garage and to the rear there is a garden with a paved patio area. This property also benefits from gas central heating, UPVC double glazing throughout and an alarm system. Ideal perfect family home. Viewing essential!
Ground Floor
Hardwood door to front elevation. Central heating radiator. Stairs to first floor. Under-stairs storage cupboard. Ceiling light. Alarm. Wood flooring. Access to garage.
Entrance Hall
Front entrance door to the hallway with stairs to first floor, under stairs storage, radiator, access to integral garage and ceiling light point.
Downstairs WC
Two piece suite comprising of wash hand basin and low level wc, ceiling light point, radiator.
Kitchen Dining Room (4.83m x 3.05m)
Range of fitted wall and base units with contrasting work surfaces over. Tiled flooring, stainless steel sink and drainer, uPVC double glazed window to the rear, double glass uPVC doors to the rear elevation, two ceiling lights, electric oven and hob, extractor fan, splash back tiles, radiator.
Conservatory
Wooden floor, French doors leading to rear patio. Blinds. Glass roof.
First Floor
Electric sockets, Ceiling light. Central heating radiator. Carpet.
Lounge (4.11m x 4.78m)
UPVC double glazed french doors to Juliet balcony to the rear elevation. Wooden fitted blinds. TV point. Central heating radiator. Ceiling light. Electric sockets. Laminate flooring.
Bedroom Three (2.62m x 3.58m)
UPVC double glazed window to front elevation. Wooden fitted blinds. Central heating radiator. Ceiling light. Electric sockets. Carpeted.
Family Bathroom (1.88m x 3.76m)
UPVC double glazed window to front elevation. Three piece suite comprising low level w.C., pedestal handbasin and panelled bath. Central heating radiator. Ceiling light. Part tiled walls. Vinyl flooring.
Second Floor
Ceiling light. Carpet
Master Bedroom (3.89m x 3.76m)
UPVC double glazed window to front elevation. Wooden fitted blinds. Modern fitted wardrobes with bedside cabinets. Central heating radiator. Ceiling light. TV point. Electric sockets. Carpet.
Ensuite Bathroom (1.91m x 1.57m)
UPVC double glazed window to front elevation. Three piece suite comprising low level w.C., pedestal handbasin and shower cubicle. Central heating radiator. Ceiling light. Vinyl flooring.
Bedroom Two (2.59m x 3.78m)
UPVC double glazed window to rear elevation. Central heating radiator. Electric sockets. Ceiling light. Wooden fitted blinds. Carpet.
Bedroom Four (2.03m x 2.46m)
UPVC double glazed window to rear elevation. Wooden fitted blinds. Central heating radiator. Electric sockets. Ceiling light. Carpet.
External
To the front there is a driveway for off road parking and an integral garage. To the rear there is a conservatory, paved patio area leading to a garden area.
Property Location
Similar Properties
Detached house For Sale Manchester Detached house For Sale M46 Manchester new homes for sale M46 new homes for sale Flats for sale Manchester Flats To Rent Manchester Flats for sale M46 Flats to Rent M46 Manchester estate agents M46 estate agents



.png)





