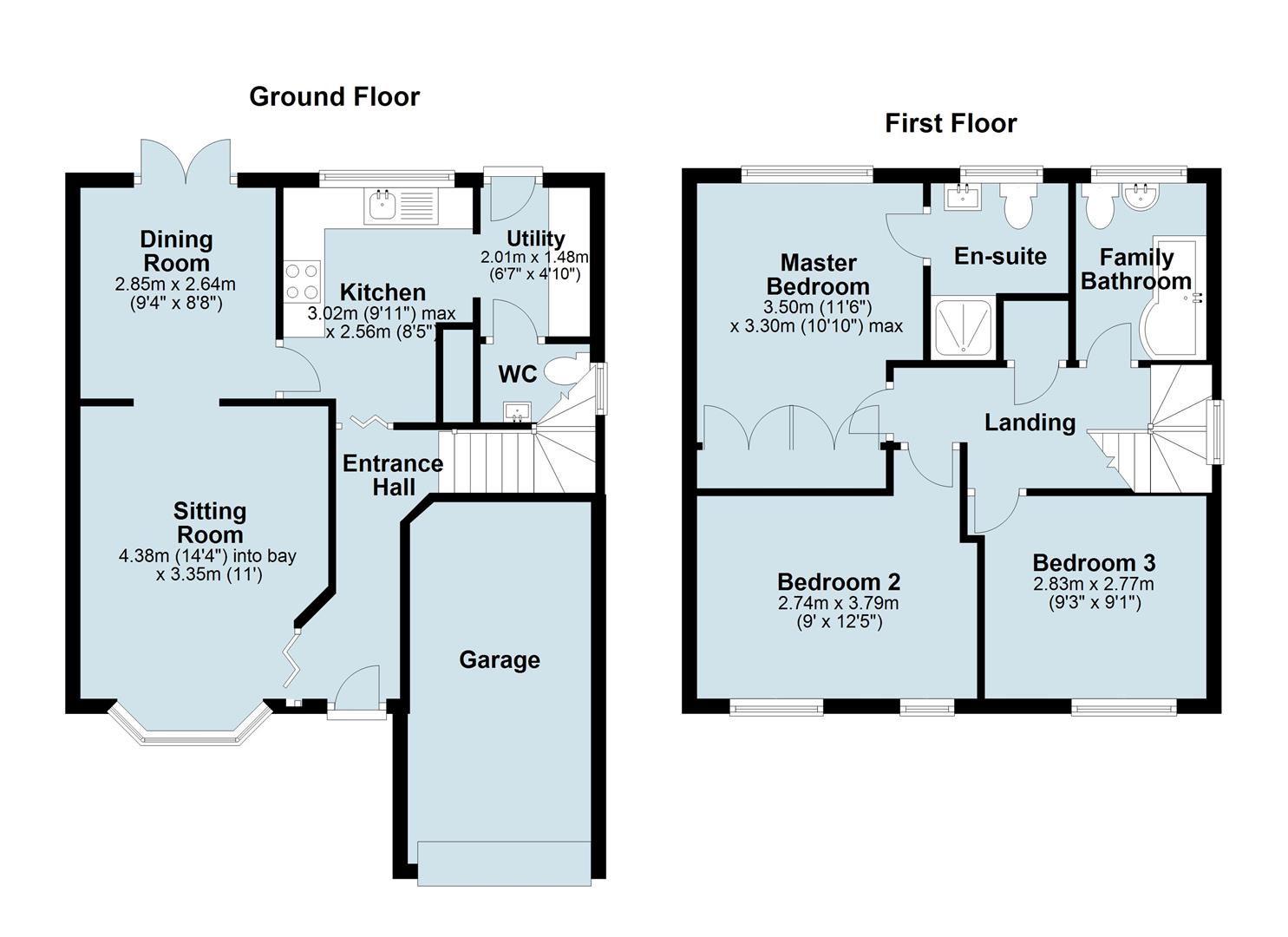3 Bedrooms Detached house for sale in Bluebell Close, Donisthorpe, Swadlincote DE12 | £ 249,950
Overview
| Price: | £ 249,950 |
|---|---|
| Contract type: | For Sale |
| Type: | Detached house |
| County: | Derbyshire |
| Town: | Swadlincote |
| Postcode: | DE12 |
| Address: | Bluebell Close, Donisthorpe, Swadlincote DE12 |
| Bathrooms: | 2 |
| Bedrooms: | 3 |
Property Description
Occupying an enviable position, close to National Forest woodland, a fully modernised, detached family home at the head of this popular cul-de-sac, with off street parking.
The property boasting two reception rooms, also has the added benefit of a fully refitted contemporary kitchen; utility room and ground floor WC. On the first floor; master bedroom with modern en-suite; two further double bedrooms and refitted family bathroom/WC. Front and rear gardens with garage and ample off street parking.
Donisthorpe
Donisthorpe village is located approximately three miles south west of Ashby de la Zouch, located in the county of North West Leicestershire. The river Mease runs through the village with the centre of the village situated on the southern side of the river. Donisthorpe has two public houses, a village shop and is served by a local primary school and is within catchment for Ivanhoe College and Ashby School. The village was home to Donisthorpe colliery, where the pit closed in 1990. At the time of the pit closure Donisthorpe was very much a mining village with a strong community. The colliery site has since become part of the Donisthorpe Woodland Park with land acquired from British Coal forming part of the National Forest with the woodland parks connecting to the Wolds Heritage Trail, Moira Furnace, canal and the National Forest Centre at Moira.
Ground Floor
Covered entrance canopy with half panelled double glazed entrance door leads to the entrance hall with staircase rising to the first floor accommodation and doors off to the rear kitchen and front sitting room. The bay fronted sitting room overlooks the front elevation, finished with a contemporary theme enjoying glazed panel doors offering a dual aspect to the dining room. The dining room again has a modern contemporary light and airy feel with French doors opening onto the rear patio and gardens, together with connecting door to the modern fully re-fitted kitchen with built in appliances And space for an American style fridge/freezer. Finally, completing the ground floor accommodation is a separate utility room and separate WC.
First Floor
From the first floor landing doors lead to three double bedrooms and the family bathroom. The Master bedroom has the benefit of en-suite shower room/WC, overlooking the rear gardens whilst, the remaining two double bedrooms overlook the front elevation. Finally, the family bathroom has been re-fitted with a modern ‘P’ shaped bath with shower unit over.
Outside
There is off street hardstanding for at least two vehicles leading to the integral garage. The front gardens are open plan whilst the rear gardens are enclosed and feature a large hardstanding for a garden shed or similar.
Viewing
Strictly by appointment via the agents, Andrew Johnson & Company –
24 Hour Contact
If you would like to arrange to view this property or make an offer outside normal office hours, you can contact us by calling where upon leaving your message an email will be sent to A member of staff to contact you.
Fixtures & Fittings
Only those items in the nature of fittings mentioned in these particulars are included in the sale. Other items are specifically excluded. None of the appliances have been tested by the agents and they are not certified or warranted in any way.
Floorplan
Andrew Johnson provide these plans for reference only - they are not to scale.
Important Notices
Every care has been taken with the preparation of these Sales Particulars, but complete accuracy cannot be guaranteed. In all cases, buyers should verify matters for themselves. Where property alterations have been undertaken buyers should check that relevant permissions have been obtained. If there is any point, which is of particular importance let us know and we will verify it for you. These Particulars do not constitute a contract or part of a contract. All measurements are approximate. The Fixtures, Fittings, Services & Appliances have not been tested and therefore no guarantee can be given that they are in working order. Photographs are provided for general information and it cannot be inferred that any item shown is included in the sale. Plans are provided for general guidance and are not to scale.
Local Authority
North West Leicestershire District Council. Council Tax Band - D
Services
None of the available services have been tested and purchasers should note that it is their specific responsibility to make their own enquiries of the appropriate authorities as to the location, adequacy and availability of mains, water, electricity, gas and drainage services.
Utilities
None of the available services have been tested and purchasers should note that it is their specific responsibility to make their own enquiries of the appropriate authorities as to the location, adequacy and availability of mains water, electricity and drainage services.
Tenure
The tenure is freehold
Property Location
Similar Properties
Detached house For Sale Swadlincote Detached house For Sale DE12 Swadlincote new homes for sale DE12 new homes for sale Flats for sale Swadlincote Flats To Rent Swadlincote Flats for sale DE12 Flats to Rent DE12 Swadlincote estate agents DE12 estate agents



.png)











