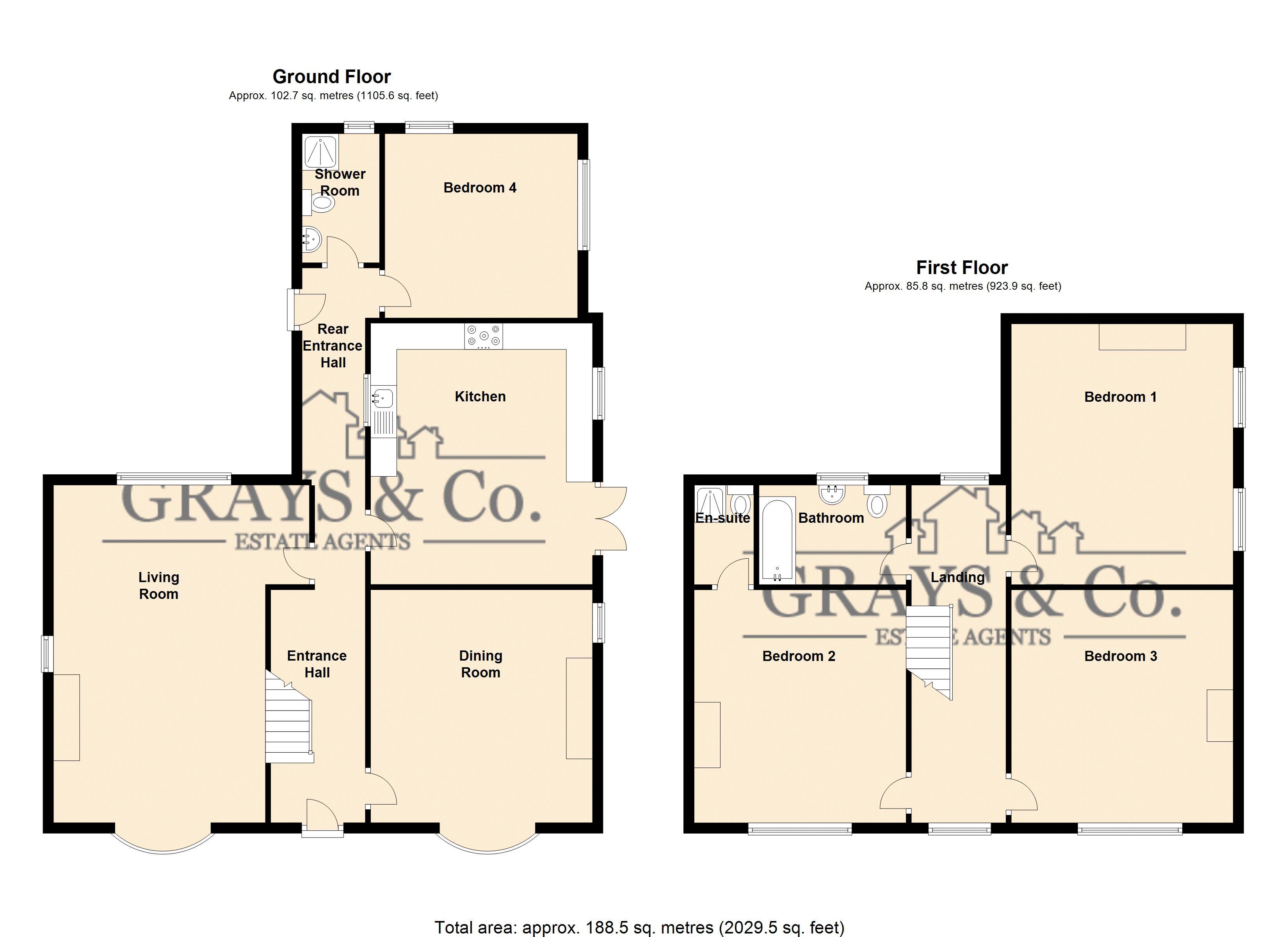4 Bedrooms Detached house for sale in Bolton, York YO41 | £ 399,950
Overview
| Price: | £ 399,950 |
|---|---|
| Contract type: | For Sale |
| Type: | Detached house |
| County: | North Yorkshire |
| Town: | York |
| Postcode: | YO41 |
| Address: | Bolton, York YO41 |
| Bathrooms: | 3 |
| Bedrooms: | 4 |
Property Description
With over 2000 sq ft of internal accommodation Laburnum House offers a lot of space inside its pretty period detached exterior. With large rooms and spacious hallways and landings the property will appeal to those looking for a more open feel than many properties of similar age can't provide. Arranged over two floors with 3 double bedrooms to the first floor and a further double bedroom on the ground, the house could also suit those looking for less bedrooms but a greater emphasis on living space. With double glazing and lpg GCH the accommodation in full comprises: Entrance Hall, spacious Living Room, large Dining Room, attractively fitted Dining Kitchen, ground floor Shower Room & double Bedroom, with 3 further double Bedrooms (1 En-Suite) and a Bathroom to the first floor. Good sized gardens spread round the house and a gravelled double drive provides access to a spacious Double Garage. Given the ground floor shower room and double bedroom the property may also suit a family with a member who requires complete ground floor living. Viewing is essential to fully appreciate all that is available in this popular village location.
Entrance Hall
A spacious entrance hall with stairs to first floor, herringbone style parquet floor, ceiling coving, radiator and understairs cupboard.
Living Room (22' 0'' x 13' 5'' (6.716m x 4.089m, 5.14 at widest))
A spacious living room with pvcu dg windows to 3 aspects including a bow window to front, fireplace with open grate, laminate flooring, wall light points and 2 radiators.
Dining Room/Snug (14' 0'' max x 14' 6'' (4.27m max x 4.419m))
With a pvcu dg bow window to front and a further pvcu dg window to the side, radiator, TV aerial point and feature fire place with flame effect gas fire.
Dining Kitchen (16' 2'' x 13' 9'' (4.935m x 4.196m))
An attractively fitted kitchen with space for a good sized table at the heart of it. The base and wall mounted units are contrasted with a stone effect work surface and complement by white brick style tiles. With a gas range style Cuisine Master cooker, resin 1.5 bowl sink and single drainer with mixer tap over, fitted dishwasher, plumbing for automatic washing machine, pvcu dg window to side, and pvcu dg french windows to garden and oak style laminate flooring.
Ground Floor Bedroom (11' 8'' x 12' 4'' (3.544m x 3.751m))
Pvcu dg windows to two aspects and radiator.
Shower Room
Fitted with a 3 piece suite comprising shower enclosure, low flush WC and pedestal wash hand basin, opaque pvcu dg window to rear, ventilator fan and radiator.
Rear Entrance Hall
Pvcu dg window to side, pvcu dg door to side, and tiled floor.
First Floor Landing
A spacious landing area with pvcu dg windows two front and rear and a radiator.
Bedroom 1 (16' 4'' x 14' 0'' (4.981m x 4.262m))
With 2 pvcu dg windows to side aspect, radiator and extensive fitted wardrobes.
Bedroom 2 (14' 8'' x 13' 5'' (4.469m x 4.080m))
With radiator, pvcu dg window to front and fitted wardrobes.
En Suite Shower Room
With shower unit, low flush WC, pedestal wash hand basin, ventilator fan and low flush WC.
Bedroom 3 (14' 7'' x 14' 0'' (4.44m x 4.272m max))
With pvcu dg window to front, radiator and fitted wardrobes.
Family Bathroom
A three pice suite comprising low flush WC, panelled bath with shower attachment, pedestal wash hand basin, stainless steel towel rail, ventilator fan and pvcu dg window to rear.
To The Front
There are gardens to the front off the property with some box hedging and low brick wall and hedge to the front boundary.
Rear Gardens
There are gardens that surround the rear of the property that are largely laid to lawn with a number of patio areas, beds and borders, fence and hedging to perimeters and an outside tap. There is an underground lpg tank.
Garage (18' 6'' x 19' 4'' (5.642m x 5.882m))
A double width gravelled driveway leads to a double detached garage built of brick with a pitched roof, twin up and over doors, power and light laid on, storage over rafters and courtesy door two side into the garden.
Property Location
Similar Properties
Detached house For Sale York Detached house For Sale YO41 York new homes for sale YO41 new homes for sale Flats for sale York Flats To Rent York Flats for sale YO41 Flats to Rent YO41 York estate agents YO41 estate agents



.jpeg)











