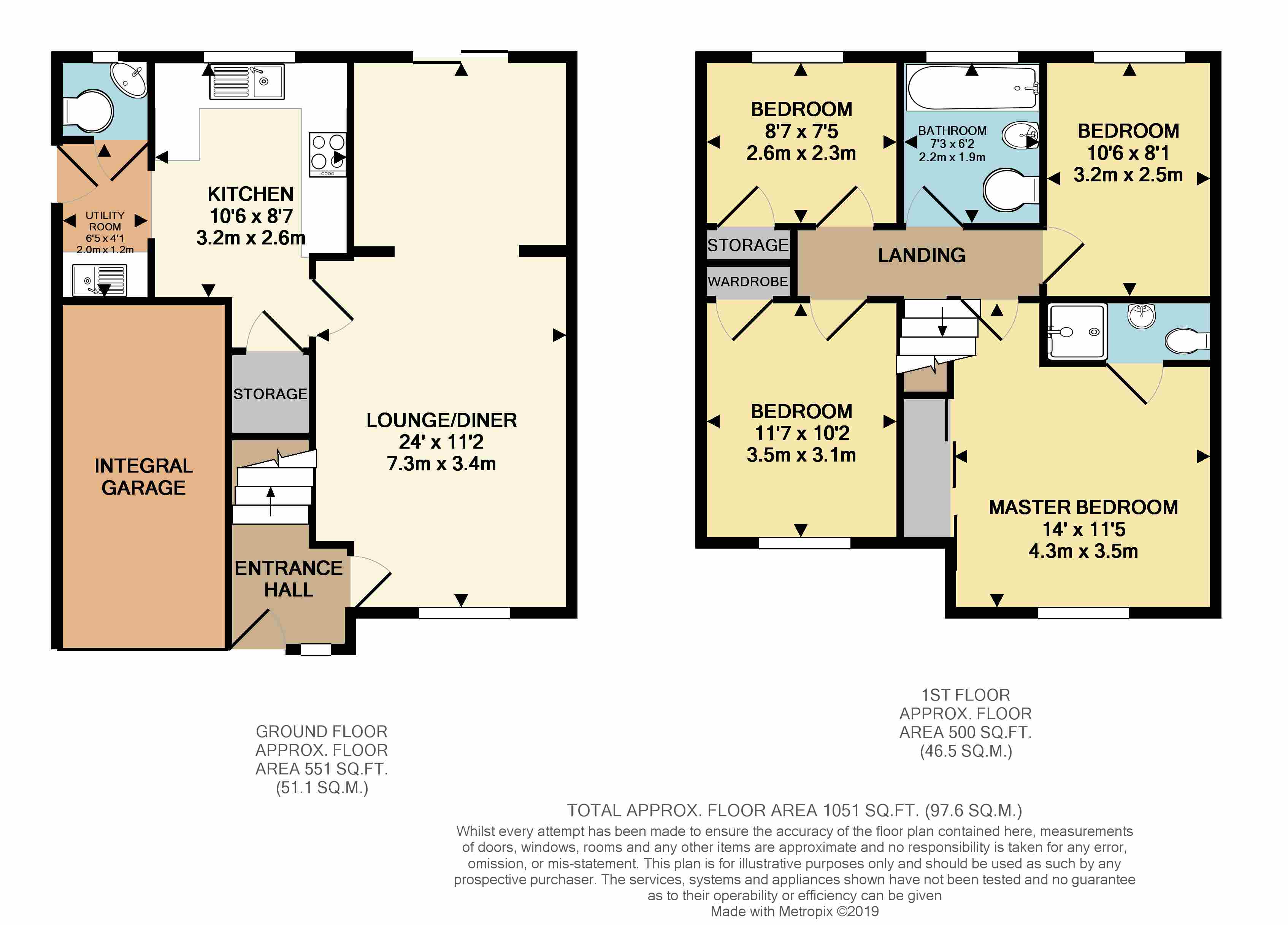4 Bedrooms Detached house for sale in Bracken Road, Shirebrook, Mansfield NG20 | £ 170,000
Overview
| Price: | £ 170,000 |
|---|---|
| Contract type: | For Sale |
| Type: | Detached house |
| County: | Nottinghamshire |
| Town: | Mansfield |
| Postcode: | NG20 |
| Address: | Bracken Road, Shirebrook, Mansfield NG20 |
| Bathrooms: | 2 |
| Bedrooms: | 4 |
Property Description
Entrance Hall
Accessed via a composite door, finished with wood effect laminate flooring and having stairs rising to the first floor landing and a door to the lounge.
Lounge Diner
(24' x 11'2")
This through lounge diner has been finished with wood effect flooring flowing throughout, a feature fireplace, uPVC double glazed window to the front aspect and sliding patio doors opening to the rear.
Kitchen
(10'6" x 8'7")
Featuring a fitted kitchen comprising; various wall and base units with roll edge work surfaces over, an inset stainless steel one and a half sink and drainer with mixer tap over, for ring hob with tiled splash backs, integrated oven, space and plumbing for a dishwasher, and an integrated fridge freezer. There is a wall mounted radiator, a uPVC double glazed window to the rear aspect, access to a useful storage cupboard and open archway leading to a utility room.
Utility Room
(6'5" x 4'1")
Accessed from the kitchen with a run of matching units featuring roll edge work surfaces, an inset stainless steel sink and plumbing for a washing machine. There is access to a toilet and personal door to the side.
Toilet
(4'1" x 3'7")
Accessed from the utility room with a two piece suite comprising a close coupled toilet and a pedestal wash hand basin with tiled splash backs. There is a wall mounted radiator and an obscured window to the rear.
Landing
With access to the loft space via a hatch and doors to rooms.
Master Bedroom
(14' x 10'7")
A generous bedroom with fitted wardrobes, a wall mounted radiator, a uPVC double glazed window to the front aspect and a door leading to an en-suite.
En-suite
(8'3" x 2'8")
Fitted with a three piece suite comprising; a shower enclosure with bi-fold doors and tiled splash backs, a pedestal wash hand basin and a close coupled toilet. There is a wall mounted radiator and an obscured window.
Bedroom Two
(11'7" x 8'8")
A second double bedroom with fitted storage and a wall mounted radiator beneath a uPVC double glazed window to the front aspect.
Bedroom Three
(10'6" x 8'1")
With a wall mounted radiator beneath a uPVC double glazed window to the rear aspect.
Bedroom Four
(8'7" x 7'5")
With a wall mounted radiator beneath a uPVC double glazed window to the rear aspect.
Bathroom
(7'3" x 6'2")
Fitted with a three piece suite comprising; a panel sided bath with tiled splashbacks, pedestal wash hand basin and a close coupled toilet. There is a wall mounted radiator and an obscured window to the rear aspect.
Outside
The property boasts gardens to the front and rear. The front being mostly laid to lawn and open to a driveway. To the rear is an. Enclosed garden again mostly laid to lawn with a paved seating area towards the property.
Parking
The property boasts ample parking with a driveway leading to an integral garage via an up-and-over door.
Property Location
Similar Properties
Detached house For Sale Mansfield Detached house For Sale NG20 Mansfield new homes for sale NG20 new homes for sale Flats for sale Mansfield Flats To Rent Mansfield Flats for sale NG20 Flats to Rent NG20 Mansfield estate agents NG20 estate agents



.png)










