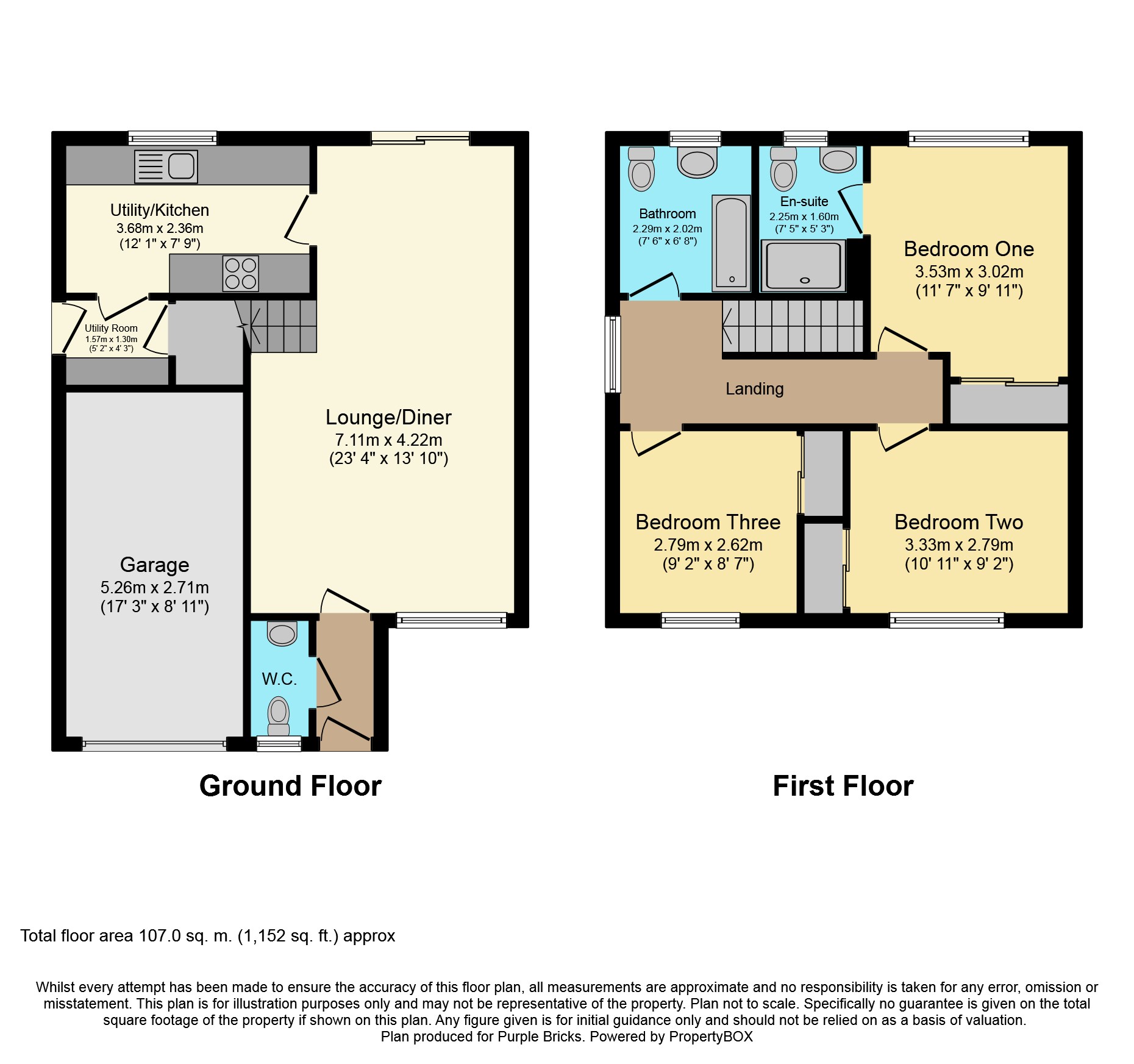3 Bedrooms Detached house for sale in Braeside Park, Mid Calder EH53 | £ 205,000
Overview
| Price: | £ 205,000 |
|---|---|
| Contract type: | For Sale |
| Type: | Detached house |
| County: | West Lothian |
| Town: | Livingston |
| Postcode: | EH53 |
| Address: | Braeside Park, Mid Calder EH53 |
| Bathrooms: | 1 |
| Bedrooms: | 3 |
Property Description
A rare opportunity to purchase a three bedroom detached family villa situated in a quiet cul-de-sac location within the village of Mid Calder.
This property is a must for those looking for a family home in a quiet location offering excellent village amenities including superb nursery and primary school close by. The property is detached and has a driveway and single garage. On entering the property you can seethat it is offered in walk in condition with freshly painted walls and crisp decor throughout. The downstairs accommodation has a high-end wooden floor which reaches through the large reception lounge which lies open plan to the dining area and has a staircase that leads up to the first floor landing. The dining area looks out over the rear garden and also has a door into a beautiful galley style kitchen with base and eye-level units and a complimentary worksurface. This kitchen leads round to a utility room which has a storage cupboard and houses the fridge freezer and the washing machine (to stay with the property). There is a downstairs WC with new white two piece suite and also a modern fire surround with an electric fire within inside the lounge. The upper accommodation includes three excellent size bedrooms with each one of them having built-in mirrored wardrobes there is also a master ensuite and family bathroom. The property benefits from gas central heating & double glazing and many extras can be available via negotiation. There are both front and rear gardens with the front having a driveway and single garage and the rear garden is an excellent size and is fully enclosed.
Lounge
Thi main reception room for the property has a large picture window to the front, high-end flooring throughout which runs into the open plan dining room. There is also a staircase which leads up to the first floor landing and a modern fire surround with electric fire within.
Dining Room
This dining room is a superb size with with patio doors which lead out onto the rear garden and is large enough for formal or informal dining purposes, it also has doorway which leads into the kitchen.
Kitchen
This is a wonderful galley style kitchen, there is a large selection of base and eye-level units as well as a dark mottled complimentary worksurface to either side of the room. The worksurface has an inset stainless steel sink which is in front of the window looking over the rear garden. There is a built-in wine cooler, a dishwasher and a belling range with extractor hood above . The utility room is found just off the kitchen where there is an external door to the side of the property as well as a large understairs cupboard. This room also holds the gas central heating boiler and there is a washing machine and fridge freezer which will stay as part of the sale.
W.C.
The downstairs WC is found to the front of the property within the entrance vestibule and there is a new two piece suite as well as vinyl floor and full height wall tiling.
Bedroom One
This superb size double bedroom has a triple window formation which looks down over the rear garden. There is also a triple mirrored wardrobe for excellent storage and the room has ample floor area for freestanding furnishings and door that leads into the ensuite.
En-Suite
This modern & stylish ensuite has a window to the rear, shaver point, full floor and wall height tiling and a three-piece suite consisting of a WC, pedestal wash hand basin and also a double walk in stall with electric shower within. There is an extractor fan, full height shelved storage, a ladders style radiator and a wall mounted storage cupboard.
Bedroom Two
This double bedroom is found to the front of the property with a triple window formation looking down over the front garden Into the cul-de-sac. There is ample floor space for freestanding furnishings as well as a double mirrored wardrobe for storage.
Bedroom Three
The third bedroom is also found to the front of the property and is currently being utilised as a guest room or TV room it has good floor space for furnishings as well as a double built-in mirrored wardrobe.
Family Bathroom
This is a stunning family bathroom with window to rear, ladders style radiator and full height wall tiling as well as floor tiling. There is a three piece suite which consists of a WC, pedestal wash hand basin and also a shaped bath with central taps, electric shower above and a sidescreen.
Local Area
Mid Calder is well served by local playgroups, nurseries and an excellent primary school, while transport to most of the local secondary and independent schools is available nearby. There is a thriving village community providing social groups for all the family.
The village provides a good range of local facilities, pubs, post office and restaurants. Nearby Livingston provides extensive shopping facilities in three shopping malls, the designer outlet, supermarkets including M&S, restaurants, coffee shops and leisure facilities such as gyms and a multi-screen cinema.
Property Location
Similar Properties
Detached house For Sale Livingston Detached house For Sale EH53 Livingston new homes for sale EH53 new homes for sale Flats for sale Livingston Flats To Rent Livingston Flats for sale EH53 Flats to Rent EH53 Livingston estate agents EH53 estate agents



.png)










