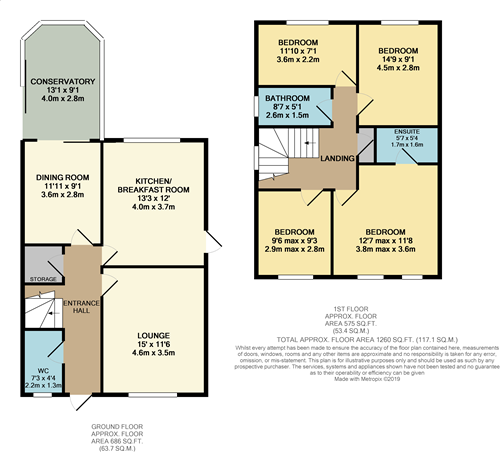4 Bedrooms Detached house for sale in Brockenhurst Drive, Bolton BL2 | £ 285,000
Overview
| Price: | £ 285,000 |
|---|---|
| Contract type: | For Sale |
| Type: | Detached house |
| County: | Greater Manchester |
| Town: | Bolton |
| Postcode: | BL2 |
| Address: | Brockenhurst Drive, Bolton BL2 |
| Bathrooms: | 0 |
| Bedrooms: | 4 |
Property Description
Beautifully presented detached family home situated in a small cul de sac location, with an easy access to local schools. Accommodation briefly comprises of entrance hall, guest wc, lounge, fitted breakfast kitchen, dining room and a conservatory. To the first floor there are four good sized bedrooms all with fitted wardrobes, master with en-suite and a family bathroom. Well maintained gardens to the front and rear, which are well stocked with mature plants and shrubs. There is a block paved driveway leading to integral garage. Internal viewing is a must to appreciate the standard of the accommodation on offer.
Entrance hall
Front external door to the hallway with stairs to first floor, wooden flooring, radiator, under stairs storage, coving.
Guest WC
Two piece suite comprising of wc and wash hand basin. Radiator, double glazed window.
Lounge
15' 0" x 11' 6" (4.57m x 3.51m) Double glazed window, radiator, gas fire with feature surround, coving.
Dining room
11' 11" x 9' 1" (3.63m x 2.77m) Double glazed patio doors to the conservatory, radiator.
Breakfast kitchen
13' 3" x 12' 0" (4.04m x 3.66m) Range of wall and base units with contrasting work surfaces over, sink unit, built in gas hob with electric double oven, extractor hood, integrated fridge freezer and a dishwasher, plumbed for washing machine, into unit tiling, tiled flooring, breakfast bar, coving, double glazed window and external door.
Conservatory
13' 1" x 9' 1" (3.99m x 2.77m) Full length double glazed windows and a patio doors to the rear garden, tiled flooring.
Landing
Double glazed window, loft access, airing cupboard.
Bedroom one
12' 7" x 11' 8" (3.84m x 3.56m) Double glazed windows, radiator, fitted wardrobes.
En-suite
Three piece suite comprising of wash hand basin, wc and shower cubicle. Heated towel rail, double glazed window.
Bedroom two
14' 9" x 9' 1" (4.50m x 2.77m) Double glazed window, radiator, fitted wardrobes with overhead units and dressing table.
Bedroom three
11' 10" x 7' 1" (3.61m x 2.16m) Double glazed window, radiator, fitted wardrobes with a dressing table.
Bedroom four
9' 6" x 9' 3" (2.90m x 2.82m) Double glazed window, radiator, fitted wardrobes with overhead units and dressing table.
Bathroom
Three piece suite comprising of vanity wash hand basin, wc and panelled bath. Radiator, tiled to exposed area, double glazed window.
Gardens & garage
Lawned garden to the front which is well presented with plants and shrubs, along with a block paved driveway leading to a garage. With up and over door, power and light. Gated access to the rear which has a lawned garden with mature plants and shrubs. There is a patio area.
Property Location
Similar Properties
Detached house For Sale Bolton Detached house For Sale BL2 Bolton new homes for sale BL2 new homes for sale Flats for sale Bolton Flats To Rent Bolton Flats for sale BL2 Flats to Rent BL2 Bolton estate agents BL2 estate agents



.png)











