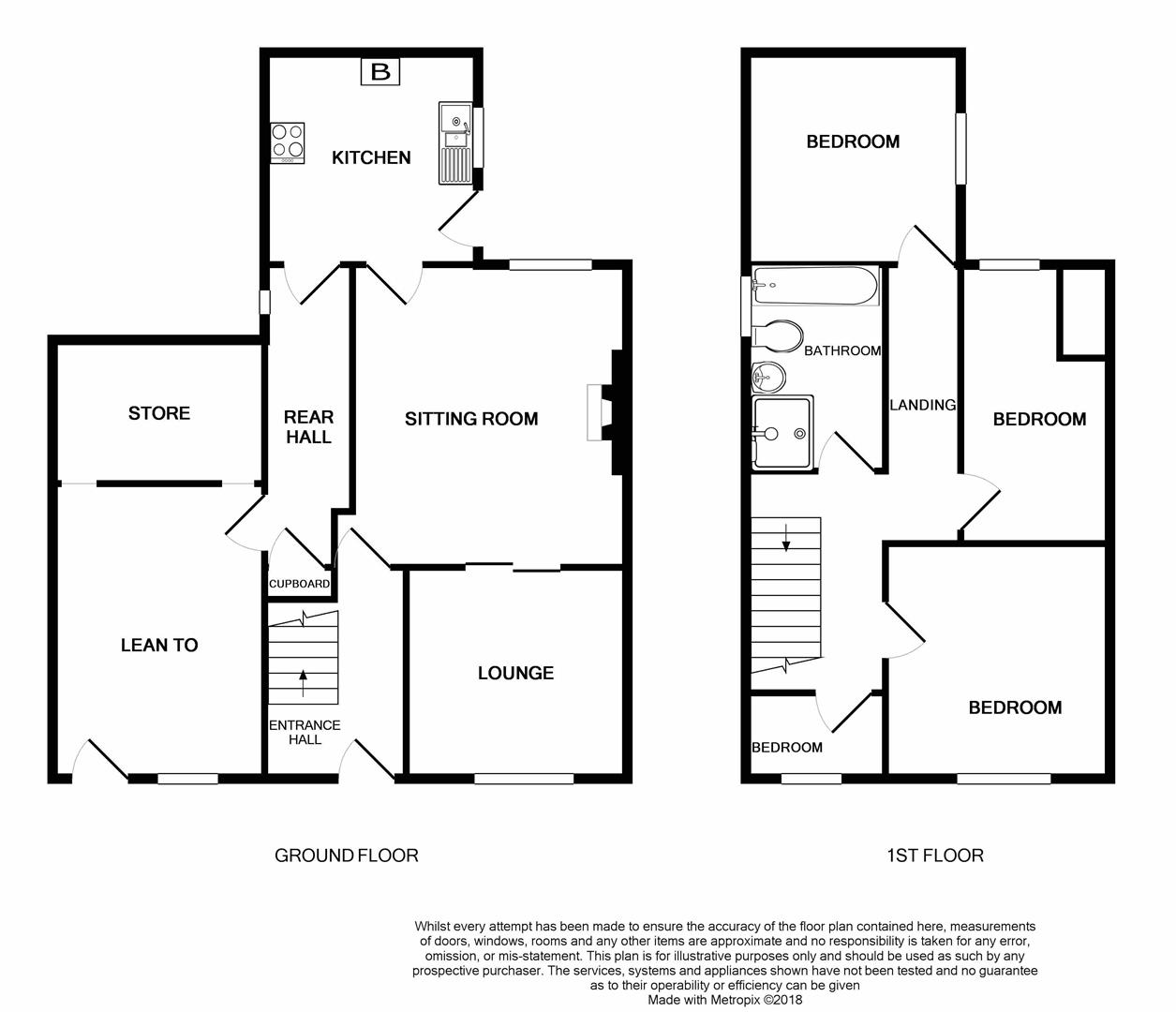3 Bedrooms Detached house for sale in Brynamman Road, Lower Brynamman, Ammanford SA18 | £ 125,000
Overview
| Price: | £ 125,000 |
|---|---|
| Contract type: | For Sale |
| Type: | Detached house |
| County: | Carmarthenshire |
| Town: | Ammanford |
| Postcode: | SA18 |
| Address: | Brynamman Road, Lower Brynamman, Ammanford SA18 |
| Bathrooms: | 1 |
| Bedrooms: | 3 |
Property Description
A character detached house in need of some modernisation set in the village of Brynamman within one mile of shops, cinema and schools and approximately 6 miles from Ammanford town centre.
Accommodation comprises entrance hall, lounge, sitting room, kitchen, 3 bedrooms and bathroom together with a lean-to store (former butchers shop). The property benefits from oil central heating (gas available), uPVC double glazing, large rear garden with fine views over the common and a vehicular right of way to the rear with off road parking for several cars. There is also parking for one car to the front.
Ground Floor
UPVC double glazed entrance door into
Entrance Hall (3.1 x 1.98 (10'2" x 6'5"))
With stairs to first floor and radiator.
Lounge (3.03 x 3.18 (9'11" x 10'5"))
With radiator, coved ceiling, uPVC double glazed window to front and sliding doors to
Sitting Room (4.34 x 3.95 (14'2" x 12'11"))
With electric fire in feature surround, radiator, 2 wall lights, textured ceiling and uPVC double glazed window to rear.
Kitchen (3.05 x 3 (10'0" x 9'10"))
With range of fitted base and wall units, stainless steel one and a half bowl sink unit with mixer taps, electric cooker point, extractor fan, plumbing for automatic washing machine, part tiled walls, tiled floor, radiator, free standing oil boiler providing domestic hot water and central heating and uPVC double glazed window to side.
Rear Hall (3.36 x 1.23 (11'0" x 4'0"))
With under stairs cupboard, coat hooks, range of fitted units and uPVC double glazed window to side.
Lean To (Former Butcher Shop) (4.22 x 3.11 (13'10" x 10'2"))
With tiled floor and uPVC double glazed window and door to front. (Timber construction)
Store (2.05 x 3.11 (6'8" x 10'2"))
First Floor
Landing
With hatch to roof space.
Bedroom 1 (3.4 x 3.4 (11'1" x 11'1"))
With wall light, radiator, coved ceiling and uPVC double glazed window to front.
Bedroom 2 (3.93 x 2.66 (12'10" x 8'8"))
With airing cupboard with hot water cylinder and slatted shelves, radiator, coved ceiling and uPVC double glazed window to rear.
Bedroom 3 (3.09 x 2.98 (10'1" x 9'9"))
With hatch to roof space, wall light, radiator, coved ceiling and uPVC double glazed window to side.
Box Room (1.23 x 1.9 (4'0" x 6'2"))
With wall light and uPVC double glazed window to front.
Bathroom (2.95 x 1.69 (9'8" x 5'6"))
With low level flush WC, pedestal wash hand basin, panelled bath, shower cubicle with electric shower, tiled walls, heated towel rail, textured ceiling and uPVC double glazed window to side.
Outside
Parking for 1 car to front. Side pedestrian acces to rear.
Long lawned garden to rear, block shed and vehicular right of way to further parking.
Services
Mains electricity, water and drainage. Gas connected.
Council Tax
Band C.
Note
All photographs are taken with a wide angle lens.
Directions
Leave Ammanford on High Street and travel for approximately 5 miles to the village of Gwaun Cae Gurwen then turn left just before the level crossing for Brynamman. Travel for approximately one mile and the property can be found on the right hand side, identified by our For Sale board.
Property Location
Similar Properties
Detached house For Sale Ammanford Detached house For Sale SA18 Ammanford new homes for sale SA18 new homes for sale Flats for sale Ammanford Flats To Rent Ammanford Flats for sale SA18 Flats to Rent SA18 Ammanford estate agents SA18 estate agents



.png)
