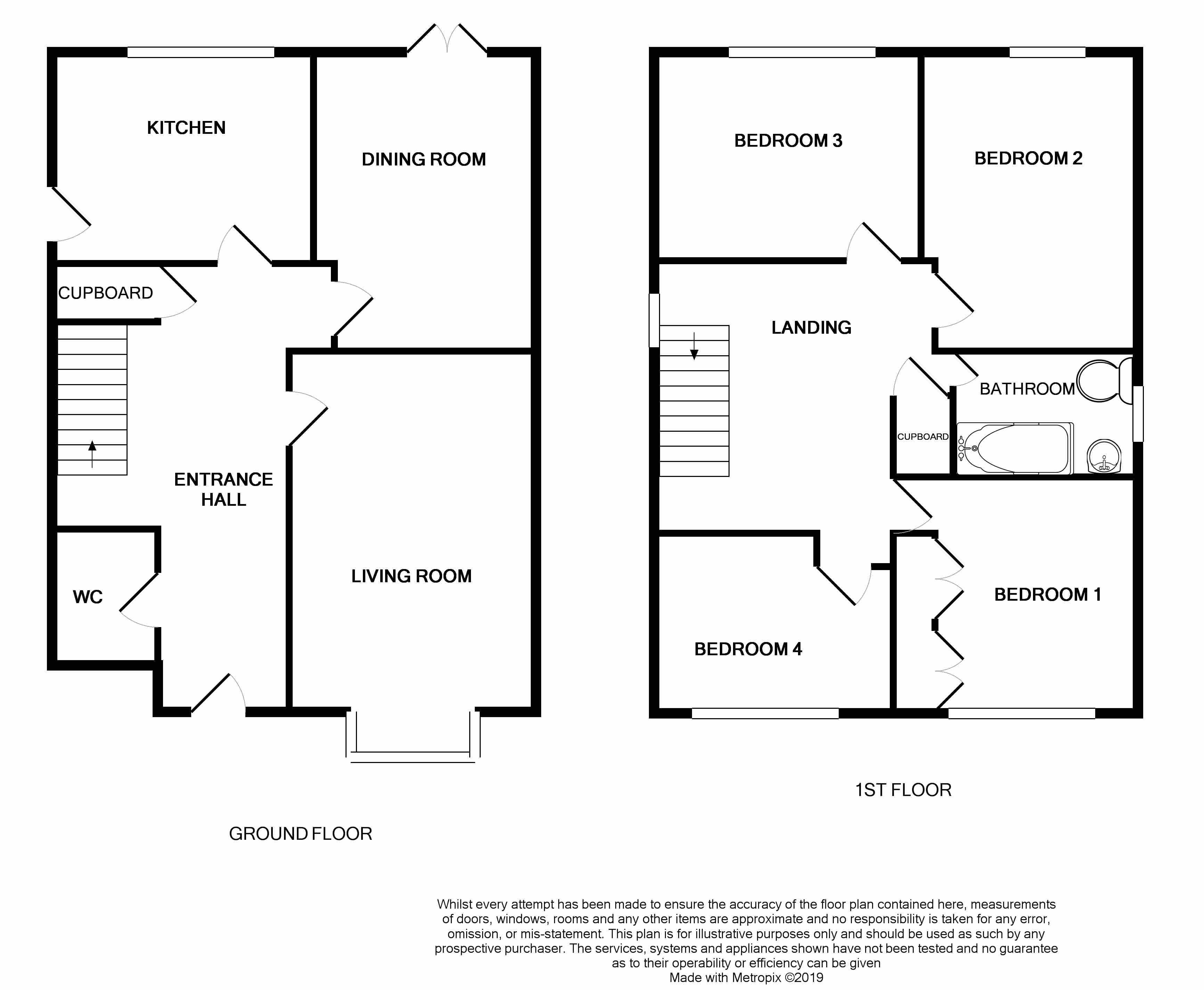4 Bedrooms Detached house for sale in Burnaby Close, Beverley, East Yorkshire HU17 | £ 280,000
Overview
| Price: | £ 280,000 |
|---|---|
| Contract type: | For Sale |
| Type: | Detached house |
| County: | East Riding of Yorkshire |
| Town: | Beverley |
| Postcode: | HU17 |
| Address: | Burnaby Close, Beverley, East Yorkshire HU17 |
| Bathrooms: | 0 |
| Bedrooms: | 4 |
Property Description
A fabulous detached property located in the highly sought after molescroft area in beverley!
This four bedroom detached property is located down a peaceful cul de sac and provides the perfect family home, down size property or even that indulgent first time buy. Its location is sought after by many for its highly regarded primary and secondary schools, bus routes and local shops as well as being within easy reach is all this stunning market town has to offer. Its flexible and good size accommodation is ready for you to move in and enjoy putting your own stamp on your forever home. The property briefly comprises; entrance hall, WC, living room, dining room and fitted kitchen to the ground floor level with four good size bedroom and family bathroom on the first floor. Externally the property has off road parking, garage and lovely rear garden. Viewings are highly recommended to fully appreciate all this property has to offer.
Entrance hall
1.18m (3' 10") x 5.30m (17' 5")
Wooden front entrance door, under stairs cupboard, radiator, telephone point, power points and stairs ascending to the first floor landing.
WC
0.98m (3' 3") x 1.58m (5' 2")
UPVC double glazed window to the front aspect, low flush WC and wall mounted wash hand basin.
Living room
3.58m (11' 9") x 5.04m (16' 6") into bay
UPVC double glazed box bay to the front aspect, coving, electric feature fireplace, power points and TV point.
Dining room
3.00m (9' 10") x 4.30m (14' 1")
UPVC double glazed French doors to the rear aspect, coving, radiator and power points.
Kitchen
2.87m (9' 5") x 3.30m (10' 10")
UPVC double glazed window and door to the side aspect, radiator, a range of wall and base units with roll top work surfaces, tiled splash backs, plumbed for washing machine and slimline dish washer, sink and drainer unit, space for fridge freezer, space for gas oven and hob, extractor hood and power points.
First floor landing
2.36m (7' 9") x 3.66m (12' 0")
UPVC double glazed window to the side aspect, airing cupboard, loft access and power points.
Bedroom 1
3.41m (11' 2") x 3.55m (11' 8") max
UPVC double glazed window to the front aspect, fitted wardrobes and bedside cabinets, radiator and power points.
Bedroom 2
2.94m (9' 8") 3.35m (11' 0")
UPVC double glazed window to the rear aspect, radiator and power points.
Bedroom 3
2.42m (7' 11") x 2.97m (9' 9")
UPVC double glazed window to the rear aspect, radiator and power points.
Bedroom 4
2.48m (8' 2") x 2.58m (8' 6")
UPVC double glazed window to the front aspect, radiator and power points.
Bathroom
2.64m (8' 8") 1.75m (5' 9")
UPVC double glazed opaque window to the side aspect, three piece bathroom suite comprising; panel enclosed bath with mixer taps and mains shower over, low flush WC wash hand basin with vanity unit, tiled walls, heated towel rail, tiled flooring with under floor heating and extractor fan.
Garden
Side entrance to the rear garden which is mainly laid to lawn with plant and shrub borders, patio area, outside tap and lights.
Garage
Electric roller door, power and lighting.
Parking
Off road parking for two cars.
Property Location
Similar Properties
Detached house For Sale Beverley Detached house For Sale HU17 Beverley new homes for sale HU17 new homes for sale Flats for sale Beverley Flats To Rent Beverley Flats for sale HU17 Flats to Rent HU17 Beverley estate agents HU17 estate agents



.png)










