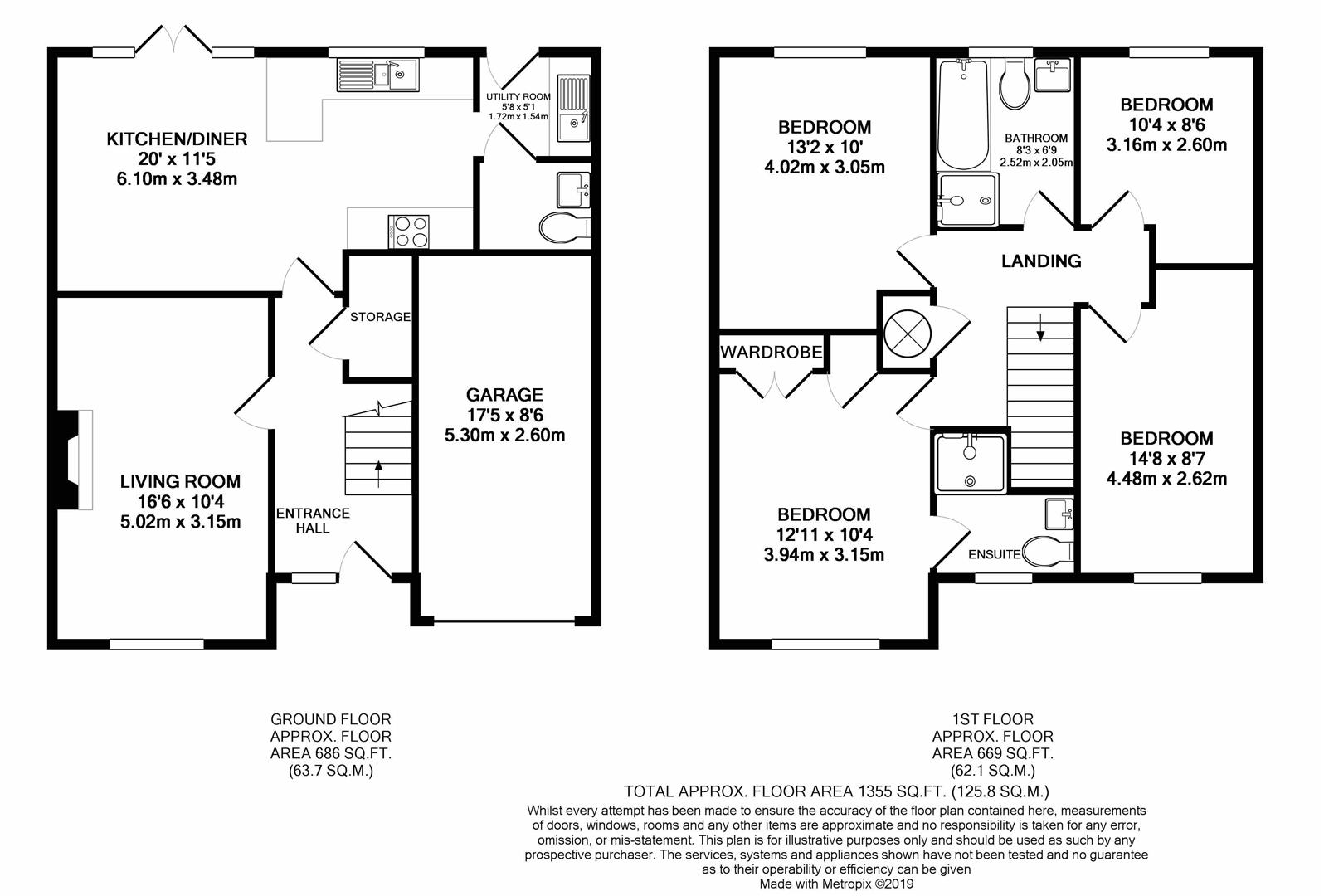4 Bedrooms Detached house for sale in Burton Street, Wingerworth, Chesterfield S42 | £ 279,950
Overview
| Price: | £ 279,950 |
|---|---|
| Contract type: | For Sale |
| Type: | Detached house |
| County: | Derbyshire |
| Town: | Chesterfield |
| Postcode: | S42 |
| Address: | Burton Street, Wingerworth, Chesterfield S42 |
| Bathrooms: | 2 |
| Bedrooms: | 4 |
Property Description
Superb detached family home on corner plot offered with no chain
Built in 2016 by Bellway Homes, this delightful four double bedroomed, two 'bathroomed' detached family home offers over 1200 sq. Ft. Of generously proportioned and immaculately presented accommodation including a lovely dining kitchen, together with garaging and landscaped gardens.
The property occupies a corner plot on this popular development and benefits from the remaining term of a 10 year new build guarantee.
General
Gas central heating on Hive control system - (Ideal Heat 15 Boiler)
uPVC double glazed windows and doors (except front entrance door which is composite)
Gross internal floor area - 125.8 sq.M./1355 sq.Ft. (including Garage)
Council Tax Band - D
Secondary School Catchment Area - Tupton Hal School
On The Ground Floor
Entrance Hall
With porcelain tiled flooring and a built-in under stair store.
A staircase rises to the First Floor accommodation.
Living Room (5.03m x 3.15m (16'6 x 10'4))
A generous front facing reception room having a feature fireplace with electric fire.
Open Plan Dining Kitchen (6.10m x 3.48m (20'0 x 11'5))
The kitchen being part tiled and fitted with a range of wall, drawer and base units with complementary work surfaces over.
Inset 1½ bowl single drainer stainless steel sink with mixer tap.
Integrated appliances to include dishwasher, fridge/freezer, electric double oven and 4-ring gas hob with stainless steel extractor over.
Porcelain tiled flooring.
There is a good sized dining space and French doors which overlook and open onto the rear garden. There is also an opening leading through into the ...
Utility Area (1.73m x 1.55m (5'8 x 5'1))
Being part tiled and fitted with a range of white wall and base units with complementary work surface.
Inset single drainer stainless steel sink with mixer tap.
Integrated washer/dryer.
Porcelain tiled flooring.
Cloaks/Wc
Being part tiled and fitted with a 2-piece suite comprising wash hand basin and low flush WC.
Porcelain tiled flooring.
On The First Floor
Landing
With loft access hatch and built-in airing cupboard housing the hot water cylinder
Master Bedroom (3.94m x 3.15m (12'11 x 10'4))
A generous front facing double bedroom having a built-in double wardrobe and storage cupboard. A further door leads through into the ...
En Suite Shower Room
Being part tiled and fitted with a 3-piece suite comprising shower cubicle with mixer shower, pedestal wash hand basin and low flush WC.
Vinyl flooring.
Bedroom Two (4.01m x 3.05m (13'2 x 10'0))
A rear facing double bedroom.
Bedroom Three (4.47m x 2.62m (14'8 x 8'7))
A front facing double bedroom.
Bedroom Four (3.15m x 2.59m (10'4 x 8'6))
A rear facing double bedroom.
4 Piece Family Bathroom
Being fully tiled and fitted with a 4-piece suite comprising panelled bath, shower cubicle with mixer shower, pedestal wash hand basin and low flush WC.
Vinyl flooring.
Outside
To the front of the property there is a lawned garden with shrubs and a tree, alongside a tarmac driveway providing off street parking and leading to the integral garage.
To the rear there is an enclosed garden with decorative slate beds, raised fishpond and decked area with lawn to the side.
Property Location
Similar Properties
Detached house For Sale Chesterfield Detached house For Sale S42 Chesterfield new homes for sale S42 new homes for sale Flats for sale Chesterfield Flats To Rent Chesterfield Flats for sale S42 Flats to Rent S42 Chesterfield estate agents S42 estate agents



.png)











