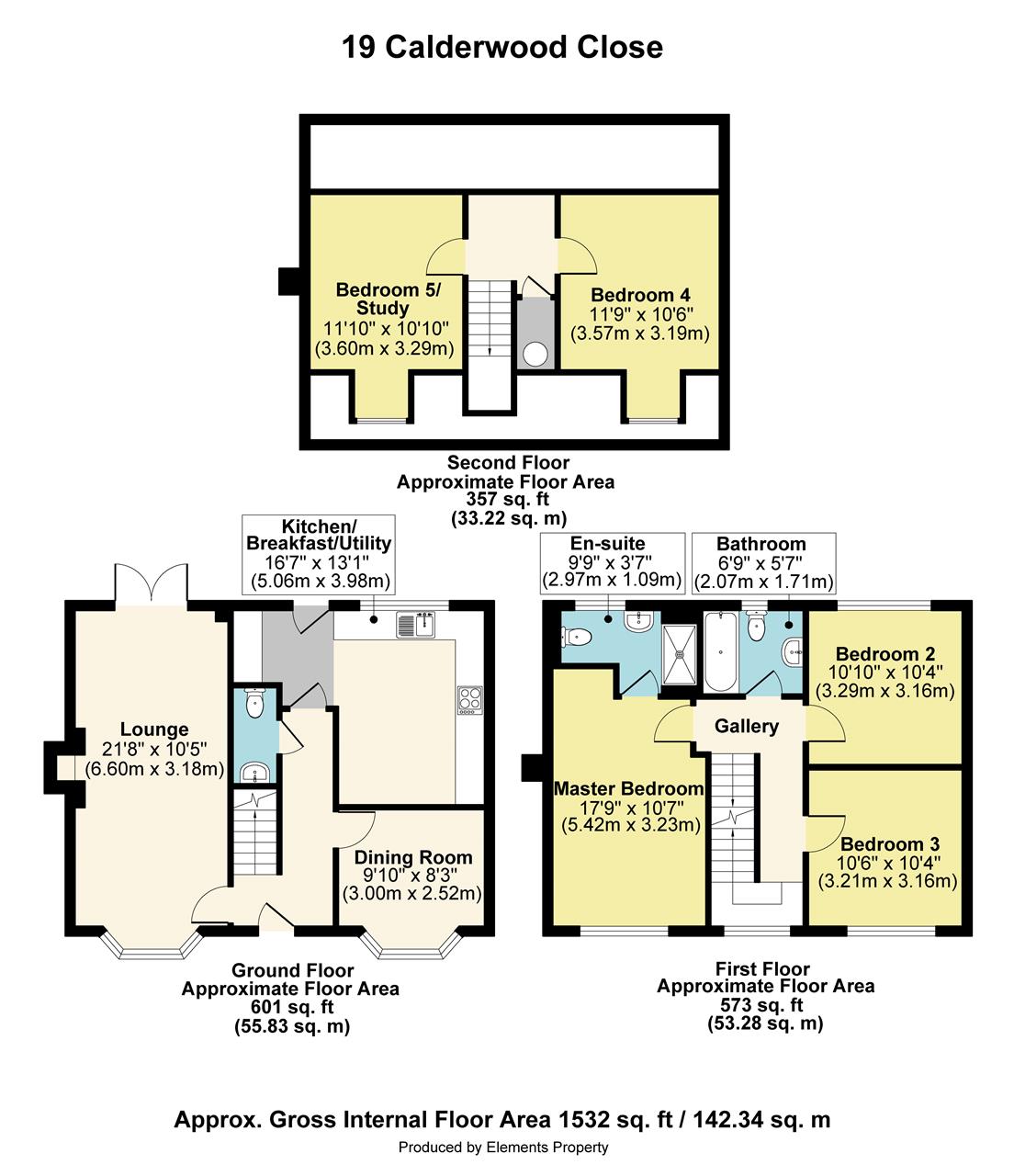5 Bedrooms Detached house for sale in Calderwood Close, Shipley BD18 | £ 345,000
Overview
| Price: | £ 345,000 |
|---|---|
| Contract type: | For Sale |
| Type: | Detached house |
| County: | West Yorkshire |
| Town: | Shipley |
| Postcode: | BD18 |
| Address: | Calderwood Close, Shipley BD18 |
| Bathrooms: | 2 |
| Bedrooms: | 5 |
Property Description
Tenure: Leasehold
OpenHouseWestLondon are proud to offer to the market this exclusive five bedroom detached home in the sought after location of Calderwood Close in Bradford and presented in excellent condition throughout. Built to an extremely high standard this bespoke character property incorporates all of the needs of a modern family home. Offering over 1,500 square foot of accommodation this unique property is certainly one not to be missed!
Situated in a desirable location within convenient access to schools, town centre and M62 motorway, is this very well presented detached home. The versatile accommodation comprises five good sized bedrooms, one en-suite, family bathroom, large lounge, large kitchen and dining area and utility area. Further benefits include double garage/utility with fitted storage racks, large rear garden, driveway parking for several cars and loft space for ample storage.
If you are looking for lots of space with beautiful views, you have come to the right place, as this property boasts some beautiful views at the rear of the property!
Entrance Hall
Laminated flooring, under stairs storage cupboard, radiator.
Cloakroom
Tiled flooring, low level WC, wash hand basin and radiator.
Lounge
21' 8" x 10' 5" (6.60m x 3.18m) Laminated flooring, front aspect double glazed windows, double glazed doors into garden.
Landing
Radiator, side aspect double glazed window.
Master Bedroom
17' 9" x 10' 7" (5.42m x 3.23m) Radiator, front aspect double glazed windows, built in wardrobes.
Bedroom Two
10' 10" x 10' 4" (3.29m x 3.16m) Radiator, front aspect double glazed window.
Bedroom Three
10' 6" x 10' 4" (3.21m x 3.16m) Beautiful built in study table, radiator, rear aspect double glazed window.
En-suite
9' 9" x 3' 7" (2.97m x 1.01m) Tiled flooring, low level WC, wash hand basin, shower cubicle, extractor fan, fitted cabinets.
Bedroom Four
11' 9" x 10' 6" (3.57m x 3.19m) Radiator, front aspect double glazed window.
Kitchen/ Utility
16' 7" x 13' 1"(5.06m x 3.98m) Tiled flooring, a range of eye and base level units, sink unit, space for fridge, space for freezer, plumbing and appliance space, electric hob, extractor fan, rear aspect double glazed window, door to large rear garden. Plumbing and appliance space, rear aspect double glazed door leading to the large rear garden.
Dining Area
9' 10" x 8' 3"(3.00m x 2.52m) Laminated Flooring, Radiator and front aspect windows.
Bedroom Five
11' 10" x 10' 10" (3.60m x 3.29m) Radiators, front aspect double glazed window. Ample loft storage area.
Front
Two large driveways providing parking for several vehicles. Lots of space at the front with grass covering and stepped areas to grow plants.
Rear Garden
A large sized rear garden with raised seating area, enclosed by fencing with superb views to the rear covered by hilly area.
Double Garage
Built in wooden racks for lots of storage.
There is a lease left around 989 years on the property. Ground Rent is £100 whilst Service Charge is around £240
Property Location
Similar Properties
Detached house For Sale Shipley Detached house For Sale BD18 Shipley new homes for sale BD18 new homes for sale Flats for sale Shipley Flats To Rent Shipley Flats for sale BD18 Flats to Rent BD18 Shipley estate agents BD18 estate agents



.jpeg)





