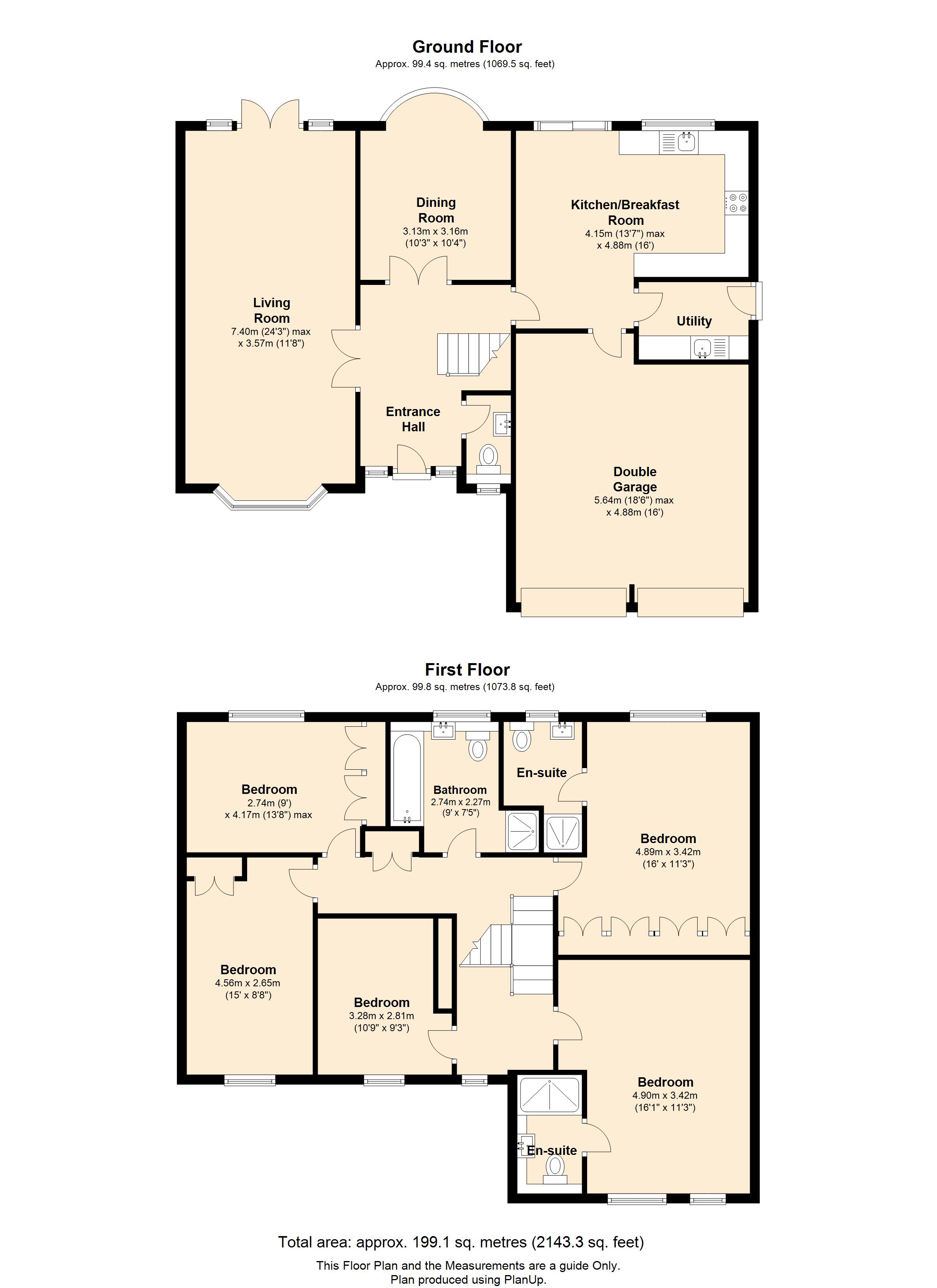5 Bedrooms Detached house for sale in Carnegie Crescent, Melton Mowbray LE13 | £ 450,000
Overview
| Price: | £ 450,000 |
|---|---|
| Contract type: | For Sale |
| Type: | Detached house |
| County: | Leicestershire |
| Town: | Melton Mowbray |
| Postcode: | LE13 |
| Address: | Carnegie Crescent, Melton Mowbray LE13 |
| Bathrooms: | 3 |
| Bedrooms: | 5 |
Property Description
A spacious and well presented detached house with double garage situated on the ever popular Thorpe park estate to the East of Melton Mowbray. Within close proximity to the Melton country park, local schools and an easy commute into town and the major road networks
Property description Spacious and well presented five bedroom detached house with double garage situated on the ever popular Thorpe Park to the East of Melton Mowbray. Offering a multi-use garden and countryside views to the rear. Within close proximity to the Melton country park, local schools and an easy commute into town and the major road networks
entrance hall Entering via a composite door into the spacious entrance hall with stairs leading to the first floor, radiator, and doors off to the downstairs cloakroom, lounge, dining room and kitchen.
Lounge 24' 3" x 11' 8" (7.4m x 3.57m) Spacious lounge with a double glazed bay window to views of the front garden and double glazed French doors to the rear garden with double glazed side panels. Gas flame effect fire set within a mahogany effect and marble fire place, two radiators, coving to the ceiling and glazed French doors to the entrance hall.
Dining room 10' 3" x 10' 4" (3.13m x 3.16m) With a double glazed bow window with views to the rear garden, radiator, coving to the ceiling and glazed French doors out in to the entrance hall.
Breakfast kitchen 13' 7" x 16' 0" (4.15m x 4.88m) Large breakfast kitchen with space for a breakfast table with patio doors opening out on to the garden. The kitchen has an ample range of wall and base units with bull nose edge work surfaces, integrated fridge, dishwasher and electric eye level double oven, induction hob with transparent splash screen and extractor over, one and a half bowl sink and drainer with mixer tap, double glazed window overlooking the rear garden and door through to the utility room and internal door to the garage.
Utility room Fitted units with space and plumbing for a washing machine, tumble dryer and under counter freezer, large sink and drainer with mixer tap over and tiled splash backs. Wall mounted Worcester boiler (5 years old, serviced annually) and a composite door leading out to the side of the property.
Downstairs cloakroom Comprising of a low flush WC, wall mounted vanity wash hand basin and obscure double glazed window.
Upstairs landing Taking the stairs from the entrance hall the staircase split's into two separate landings. The landing to the right gives access to the master bedroom and the single bedroom, the other landing gives access to a further three double bedrooms and a family bath and shower room. Airing cupboard housing the pressurised water system and provides storage for linen.
Master bedroom 16' 0" x 13' 8" (4.9m x 4.18m) A spacious master bedroom with a double glazed window to the front aspect, radiator and door to the En-suite. A viewing is highly recommended to show off the space it has to offer
en-suite Comprising of a vanity wash hand basin and low flush WC, shower cubicle, heated towel radiator, tiled floor and walls and an obscure double glazed window.
Bedroom two 16' 0" x 13' 5" (4.89m x 4.1m) Another spacious bedroom with a double glazed window to views of the rear garden and fields behind, radiator, fitted wardrobes, coving to the ceiling and door through to the En-suite shower room.
En-suite Comprising of a low flush WC, wall mounted vanity unit wash hand basin, shower cubicle, obscure double glazed window and tiled porcelain flooring.
Family bathroom 10' 3" x 10' 4" (3.13m x 3.16m) Comprising of a low flush WC and vanity wash hand basin, bath with central mixer tap and shower attachment, separate shower cubicle, heated towel radiator, tiled flooring, tiled walls and an obscure double glazed window.
Bedroom three 14' 11" x 8' 8" (4.56m x 2.65m) Double bedroom with a double glazed window to the front aspect, radiator and an integrated double wardrobe.
Bedroom four 8' 11" x 13' 8" (2.74m x 4.17m) Double bedroom with a double glazed window to the rear garden and field views behind, radiator, and two integrated wardrobes.
Bedroom five 10' 9" x 9' 2" (3.28m x 2.81m) Currently being used as a dressing room with fitted wardrobes along one side with double glazed window offering views to the front aspect. Still could be used as a single bedroom or a great nursery space.
Outside To the front of the property you will find a tarmac driveway leading to the double garage with electric doors. Lawn and mature and side gravel bed with paving leading to the side gate for rear garden access.
The large rear garden originally designed by Adam Frost, a award winning British garden designer. Incorporating different areas to sit and enjoy with a filtered pond, vegetable garden, Victoria plumb tree a huge variety of shrubs and a rose planted archway make this a truly stunning garden.
Property Location
Similar Properties
Detached house For Sale Melton Mowbray Detached house For Sale LE13 Melton Mowbray new homes for sale LE13 new homes for sale Flats for sale Melton Mowbray Flats To Rent Melton Mowbray Flats for sale LE13 Flats to Rent LE13 Melton Mowbray estate agents LE13 estate agents



.png)










