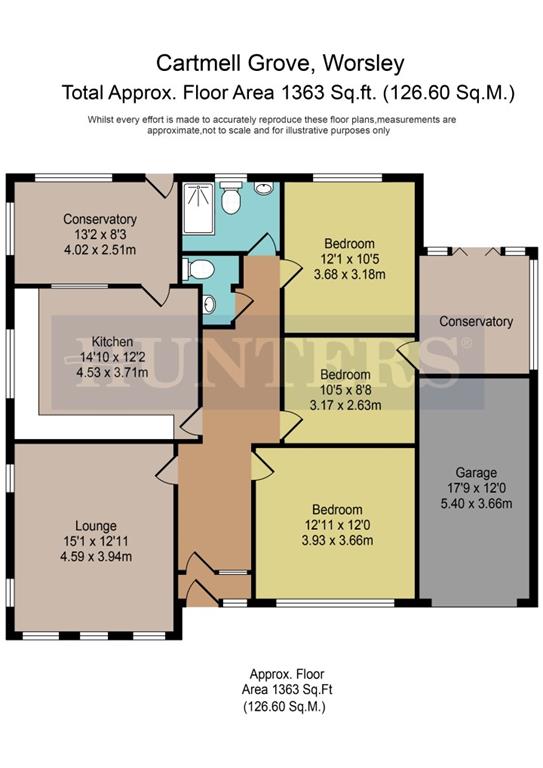3 Bedrooms Detached house for sale in Cartmel Grove, Worsley, Manchester M28 | £ 475,000
Overview
| Price: | £ 475,000 |
|---|---|
| Contract type: | For Sale |
| Type: | Detached house |
| County: | Greater Manchester |
| Town: | Manchester |
| Postcode: | M28 |
| Address: | Cartmel Grove, Worsley, Manchester M28 |
| Bathrooms: | 0 |
| Bedrooms: | 3 |
Property Description
Hunters worsley is delighted to offer for sale this link-detached true bungalow situated on the top of a sought after cul-de-sac just off Hazelhurst Road. With no upwards sales chain this property provides a plethora of versatile living space, with off road parking and a stunning south facing rear garden.
Internal accommodation comprises; porch, entrance hall, lounge, kitchen, summer room, guest WC, three bedrooms, lean to and garage. The south-facing rear boasts well landscaped lawns, established hedge and floral borders with two wooden pergolas sitting alongside a rear paved patio area which is fully enclosed.
With the plentiful woodland walks Worsley has to offer, this property could not be better located, with the newly renovated Worsley/Monton Cycle Route 55 just a short cycle/walk away and Worsley Woods being a real favourite for those wishing to walk or cycle away the brighter of days.Early viewings are highly recommended to appreciate what this property truly has to offer.
Porch
An internal porch accessed via wooden entrance door with fitted welcome mat in place.
Entrance hall
The hall has two ceiling light, deep coving, painted walls, wall mounted radiator and carpet flooring.
Lounge
4.59m (15' 1") x 3.94m (12' 11")
Set to the front of the property, the bright and airy lounge benefits from a front aspect and two side aspect Upvc windows, deep coved ceiling, wall mounted radiator and carpet flooring. A marble fireplace with marble back, hearth and inset fire provides a focal point within the room.
Kitchen
4.53m (14' 10") x 3.71m (12' 2")
Offering a range off wooden wall and base units, the kitchen has marble worktops, tiled splashback, stainless steel sink with half bowl and mixer tap. Appliances included for convenience include; fridge/freezer, cooker, waste disposal, microwave, dishwasher and washing machine. Space for a cooker is provided with extractor hood over, along with two ceiling lights, painted walls, side aspect Upvc window and tile effect flooring.
Summer room
4.01m (13' 2") X 2.51m (8' 3")
A brick built extension providing further versatile living space, with ceiling light, side and rear aspect Upvc windows, wall mounted radiator, sockets provided and carpet flooring. A rear aspect Upvc door is in place with two glass panels, giving access to the rear.
Bedroom 1
3.93m (12' 11") x 3.66m (12' 0")
A double bedroom with ceiling light, deep coving, wall mounted radiator and carpet flooring. This room could also be used as further reception space.
Bedroom 2
3.68m (12' 1") x 3.18m (10' 5")
A second double bedroom with ceiling light, deep coving, wall mounted radiator, carpet flooring and rear aspect Upvc window offering lovely views of the garden.
Bedroom 3
3.18m (10' 5") x 2.64m (8' 8")
A small double room which could also serve as an office space, the third bedroom benefits from ceiling light, deep coving, painted walls, wall mounted radiator and carpet flooring.
Guest WC
A modern two piece suite with low flush WC, sink, recessed spotlights to the ceiling, side aspect privacy window, marble tiled elevations and vinyl flooring.
Shower room
A three piece suite with low flush WC, sink built in two door vanity unit and waterfall shower with two head attachments. Also with recessed spotlights to the ceiling, extraction fan, wall mounted chrome towel radiator, marble tiled elevations and electric shave point.
Lean to
Accessed via glass panelled door form the third bedroom, this brick built addition benefits from sloping roof, wall light, Upvc windows and rear access double doors and ceramic floor tiles. A door leads through to the garage space.
Garage
5.41m (17' 9") X 3.66m (12' 0")
Housing the property's Worcester boiler, the garage offers an electric up and over door along with a range of wall and base units with double stainless steel sink for convenience.
Outside space
Walled to the front, this property is set back from the road with off road parking providing access to the garage, and front lawn with security lighting in place.
The south-facing rear boasts well landscaped gardens with two lawned areas, established hedge and floral borders with two wooden pergolas sitting alongside a rear paved patio area which is fully enclosed. A garden shed is also in place.
Property Location
Similar Properties
Detached house For Sale Manchester Detached house For Sale M28 Manchester new homes for sale M28 new homes for sale Flats for sale Manchester Flats To Rent Manchester Flats for sale M28 Flats to Rent M28 Manchester estate agents M28 estate agents



.png)











