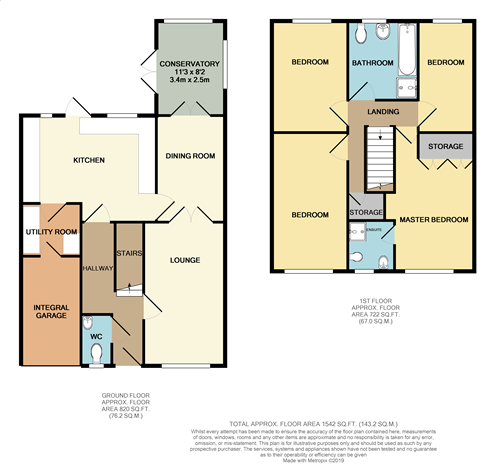4 Bedrooms Detached house for sale in Chaddock Lane, Worsley, Manchester M28 | £ 325,000
Overview
| Price: | £ 325,000 |
|---|---|
| Contract type: | For Sale |
| Type: | Detached house |
| County: | Greater Manchester |
| Town: | Manchester |
| Postcode: | M28 |
| Address: | Chaddock Lane, Worsley, Manchester M28 |
| Bathrooms: | 2 |
| Bedrooms: | 4 |
Property Description
Deceptively spacious detached family home! Situated in a fantastic location close by to both Astley and Boothstown Villages and within close proximity to the guided busway and the East Lancs providing access to Manchester City Centre. This is an ideal purchase for a growing family and internal viewing is an absolute must to appreciate the size of the accommodation on offer. In brief the accommodation comprises entrance hall, lounge, dining room, conservatory, beautifully presented open plan breakfast kitchen with a utility and guest wc. To the first floor there are four good sized bedrooms, master with en-suite and a family bathroom. Well maintained gardens to the front and rear, off road parking and integral garage.
Entrance Hall
Porcelain tiled flooring with stairs to first floor, recently fitted composite door, spotlights, radiator.
Guest wc
Two white piece suite comprising of wash hand basin and wc. Porcelain tiling, double glazed window, radiator, extractor fan.
Lounge (2.97m x 5.05m)
Double glazed window to the front, radiator, solid oak flooring, attractive wall mounted gas fire with feature surround.
Dining Room (2.54m x 3.9m)
Doors to the conservatory, solid oak flooring, radiator.
Breakfast Kitchen (4.88m x 4.27m)
Immaculately presented and recently re-fitted open plan breakfast kitchen. Attractive range of high gloss wall and base units, with Granite worktop surfaces over, tiled splash backs, sink unit, under pelmet lighting, matching island unit, integrated dishwasher and fridge freezer, five ring gas hob with extractor hood over, walnut wood flooring, double glazed window, door to the garden, radiator.
Utility Room
Plumbed for washing machine, sink unit, integrated fridge freezer, door to the garage.
Garage (2.36m x 3.38m)
Up and over door, power and light.
Conservatory (2.8m x 3.56m)
Brick and uPVC construction with double doors leading to the rear garden, wood flooring, ceiling fan light.
Landing
Loft access.
Master Bedroom (3.07m x 3.73m)
Spacious double bedroom with double glazed window to the front, attractive fitted wardrobes and a radiator.
En-Suite
Three piece suite comprising of a wc, wash hand basin and a shower cubicle. Tiled, chrome towel radiator.
Bedroom Two (2.54m x 4.17m)
Double glazed window, radiator.
Bedroom Three (2.6m x 3.84m)
Double glazed window, radiator, fitted wardrobes.
Bedroom Four (2.6m x 3.84m)
Double glazed window, radiator.
Bathroom (2.13m x 2.46m)
Fitted with a four piece suite comprising of wc, wash hand basin, bath and a shower cubicle. Tiled flooring, part tiled, radiator.
Externally
There is a well maintained and well stocked South facing garden to the rear, having the advantage of not being directly overlooked. With a decked area and mature shrub borders. To the front there is ample off road parking and leading to integral garage and a well stocked garden to the front.
Property Location
Similar Properties
Detached house For Sale Manchester Detached house For Sale M28 Manchester new homes for sale M28 new homes for sale Flats for sale Manchester Flats To Rent Manchester Flats for sale M28 Flats to Rent M28 Manchester estate agents M28 estate agents



.png)











