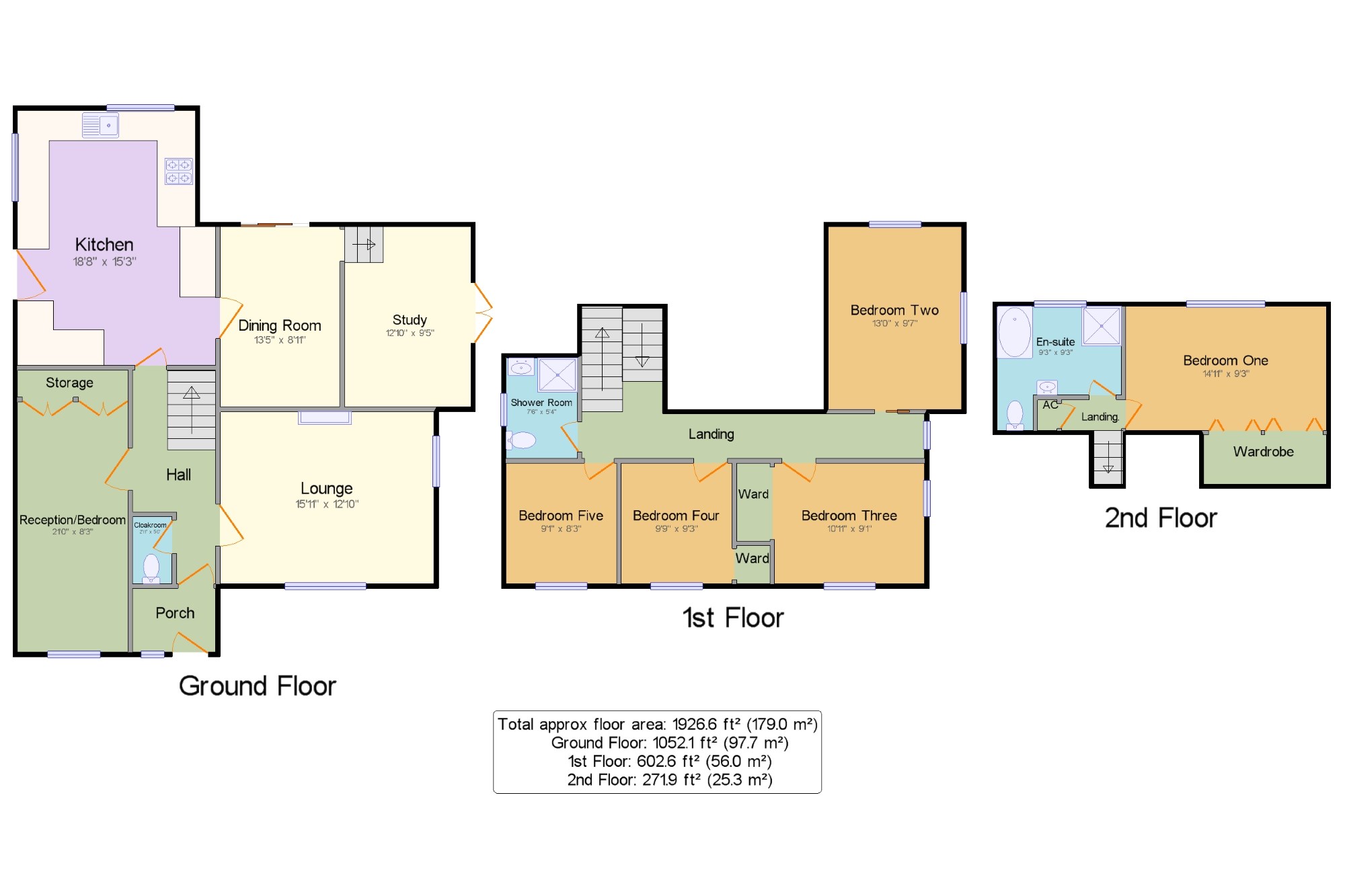5 Bedrooms Detached house for sale in Chapman Avenue, Maidstone, Kent, . ME15 | £ 450,000
Overview
| Price: | £ 450,000 |
|---|---|
| Contract type: | For Sale |
| Type: | Detached house |
| County: | Kent |
| Town: | Maidstone |
| Postcode: | ME15 |
| Address: | Chapman Avenue, Maidstone, Kent, . ME15 |
| Bathrooms: | 1 |
| Bedrooms: | 5 |
Property Description
This property offers huge potential, there is very flexible accommodation comprising: 5 large bedrooms with a shower room and bathroom. The ground floor is on a split level, with 4 reception rooms, cloakroom and a large kitchen. Outside the rear garden is slopped with a lower ground level and a flat area of lawn. There is a large recently fitted out building here that could be used as home office, studio or hobby area.
5/6 bedroom detached house
3/4 reception rooms
Timber outbuilding
Garage and driveway
No chain
Flexible accommodation
Porch6'2" x 4'9" (1.88m x 1.45m). UPVC double glazed front door.
Hall x . Half run of stairs to.
Cloakroom2'11" x 5' (0.9m x 1.52m). Low level WC.
Lounge15'11" x 12'10" (4.85m x 3.91m). Double aspect double glazed uPVC windows facing the front and side. Chimney breast with inset open fire.
Reception/Bedroom21' x 8'3" (6.4m x 2.51m). Double glazed uPVC window facing the front. Built-in storage cupboard.
Kitchen18'8" x 15'3" (5.7m x 4.65m). Double aspect double glazed uPVC windows facing the rear and side. Double glazed door to the side. Roll top work surface, good range of wall and base units, one and a half bowl sink, electric oven, gas hob, stainless steel extractor, space for dishwasher, space for washing machine and fridge, freezer.
Dining Room13'5" x 8'11" (4.1m x 2.72m). Double glazed door opening onto the garden. Tiled flooring.
Study12'10" x 9'5" (3.91m x 2.87m). UPVC double glazed French door opening onto the garden.
Landing x . UPVC double glazed window to the side.
Bedroom Two13' x 9'7" (3.96m x 2.92m). Double aspect double glazed uPVC windows facing the rear and side.
Bedroom Three10'11" x 9'1" (3.33m x 2.77m). Double aspect double glazed uPVC windows facing the front and side. Built-in storage cupboard.
Bedroom Four9'9" x 9'3" (2.97m x 2.82m). Double glazed uPVC window. Built-in storage cupboard.
Bedroom Five9'1" x 8'3" (2.77m x 2.51m). Double glazed uPVC window facing the front.
Shower Room7'6" x 5'4" (2.29m x 1.63m). Double glazed uPVC window with obscure glass facing the side. Low level WC, single enclosure shower, wash hand basin.
Landing.4'6" x 6'4" (1.37m x 1.93m). Built-in airing cupboard.
Bedroom One14'11" x 9'3" (4.55m x 2.82m). Double glazed uPVC window facing the rear. Large built-in storage cupboard.
En-suite9'3" x 9'3" (2.82m x 2.82m). Double glazed uPVC window with obscure glass. Low level WC, corner bath, single enclosure shower, wash hand basin.
Rear Garden x . Large stepped rear garden, lower paved area with side access. Large level area laid to lawn backing onto open farmland. Large timber out building with power and light offering huge potential as a hobby room, studio or home office.
Garage x . Detached garage.
Property Location
Similar Properties
Detached house For Sale Maidstone Detached house For Sale ME15 Maidstone new homes for sale ME15 new homes for sale Flats for sale Maidstone Flats To Rent Maidstone Flats for sale ME15 Flats to Rent ME15 Maidstone estate agents ME15 estate agents



.png)









