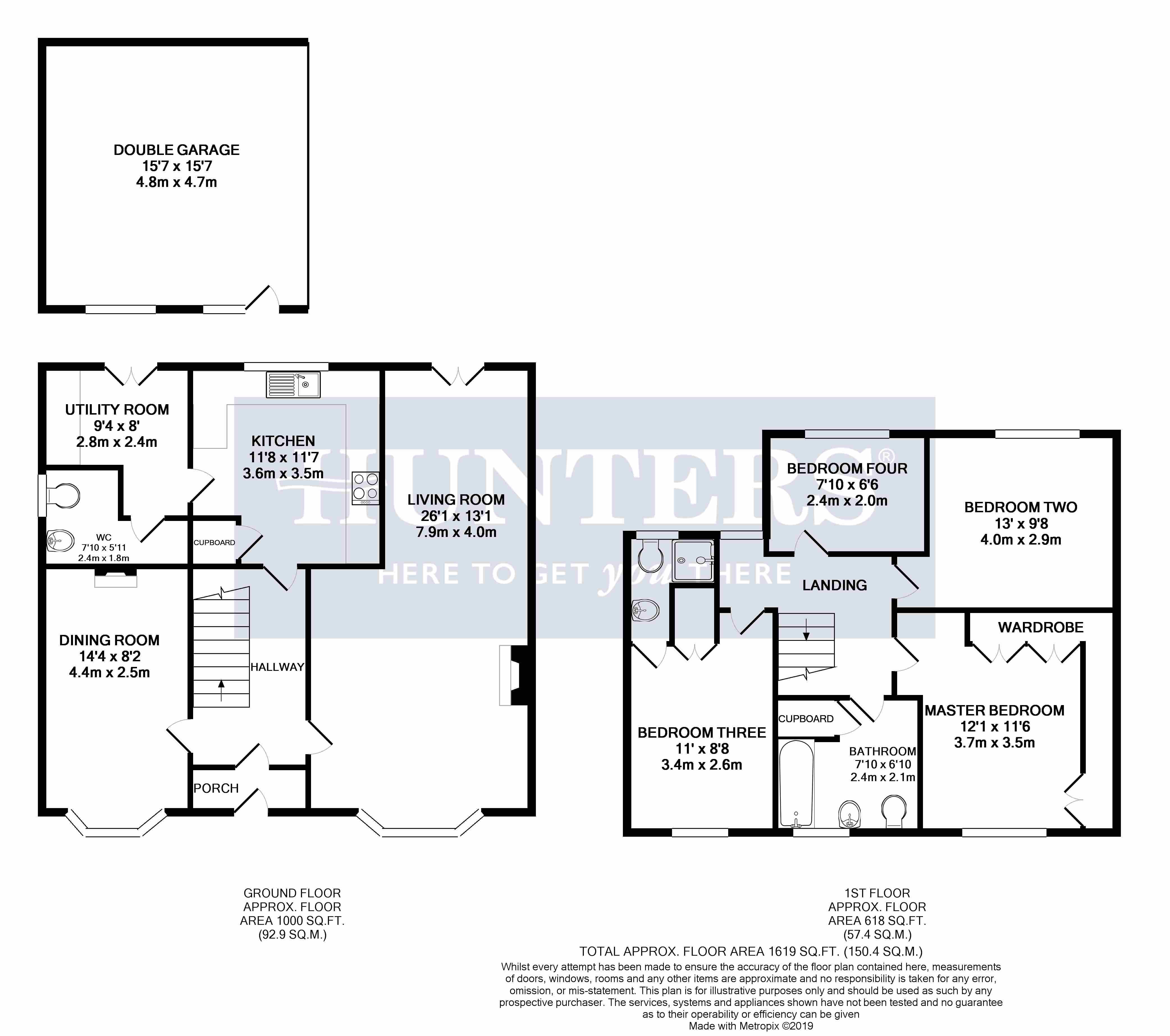4 Bedrooms Detached house for sale in Chatsworth Drive, Werrington ST9 | £ 225,000
Overview
| Price: | £ 225,000 |
|---|---|
| Contract type: | For Sale |
| Type: | Detached house |
| County: | Staffordshire |
| Town: | Stoke-on-Trent |
| Postcode: | ST9 |
| Address: | Chatsworth Drive, Werrington ST9 |
| Bathrooms: | 0 |
| Bedrooms: | 4 |
Property Description
Stunning detached property with no upward chain in desirable werrington!
Hunters are delighted to bring to the market this detached, four-bedroom property on Chatsworth Drive in Werrington with no upward chain. This is a corner plot property benefiting from two driveways. To the front of the property is a paved driveway for multiple cars, and there is a driveway at the side of the property, with access from the adjoining street.
Inside, there is a living room with a window to the front and double doors to the rear, allowing lots of natural light into the room. You will also benefit from a separate dining room to the opposite side of the property. The garden can also be accessed through the utility room, via double doors.
In the garden, there is a detached double garage with access via a side door or an electric up and over door. The garage has the potential to be made into another external room, such as a gym or an ever popular man cave.
The property itself comprises porch, entrance hall, living room with doors to garden, dining room, kitchen, utility room with doors to garden and downstairs WC. To the first floor are three double bedrooms, a further single bedroom, en-suite to bedroom three and bathroom with three-piece suite.
Do not miss this fantastic opportunity to live in Werrington on this highly desirable road. Give us a call today on to arrange your viewing.
Entrance hall
Coving, laminate flooring, coving, radiator, power points, stairs to first floor landing.
Living room
7.90m (25' 11") x 3.99m (13' 1") (max)
UPVC double glazed window to front aspect, UPVC double doors giving access to garden, coving, three radiators, laminate flooring, feature electric fireplace, power points.
Dining room
4.4m (14' 5") x 2.5m (8' 2")
UPVC double glazed window to front aspect, coving, feature electric fireplace, radiator, laminate flooring, power points.
Kitchen
3.6m (11' 10") x 3.5m (11' 6")
UPVC double glazed window to rear aspect, textured ceiling, tiled flooring, radiator, range of wall and base units with roll top work surfaces, tiled splash back, plumbed for dishwasher, sink and drainer unit one and a half bowl, integrated fridge, space for freezer, electric oven and grill, electric hob, extractor hood, power points.
Utility room
2.8m (9' 2") x 2.4m (7' 10")
UPVC double doors giving access to garden, tiled flooring, roll top work surfaces, space for washing machine, space for tumble dryer, power points.
WC
2.39m (7' 10") x 1.80m (5' 11") (max)
UPVC double glazed window to side aspect, tiled flooring, heated towel rail, low flush WC, wash hand basin with pedestal, tiled splash back.
First floor landing
UPVC double glazed window to rear aspect, coving, power points.
Master bedroom
3.7m (12' 2") x 3.5m (11' 6")
UPVC double glazed window to front aspect, coving, fitted wardrobes, radiator, power points.
Bedroom two
4m (13' 1") x 2.9m (9' 6")
UPVC double glazed window to rear aspect, laminate flooring, loft hatch access, power points.
Bedroom three
3.4m (11' 2") x 2.6m (8' 6")
UPVC double glazed window to front aspect, fitted wardrobes, radiator, loft hatch access, power points.
En-suite bedroom three
Opaque UPVC double glazed window to rear aspect, vinyl flooring, fully tiled shower cubicle with thermostatic shower, low flush WC, floating wash hand basin, fully tiled walls, extractor fan.
Bedroom four
2.4m (7' 10") x 2m (6' 7")
UPVC double glazed window to rear aspect, radiator, laminate flooring, power points.
Bathroom
2.39m (7' 10") x 2.11m (6' 11") (max)
Opaque UPVC double glazed window to front aspect, radiator, vinyl flooring, panel enclosed bath with mixer taps and shower attachment, low flush WC, wash hand basin with pedestal, fully tiled walls, cupboard over stairs.
Front external
Parking for multiple vehicles, gated access to the garden via side of property.
Porch
UPVC front door, tiled flooring, textured ceiling.
Garden
Mainly laid to lawn with plant and shrub borders, paved pathway to driveway and garage, outside tap, rear entrance from living room and utility room, access to front garden via both sides of property, driveway access.
Detached double garage
4.8m (15' 9") x 4.7m (15' 5")
Electric up and over door, power and lighting, two UPVC windows to side aspect, UPVC door to side aspect.
Property Location
Similar Properties
Detached house For Sale Stoke-on-Trent Detached house For Sale ST9 Stoke-on-Trent new homes for sale ST9 new homes for sale Flats for sale Stoke-on-Trent Flats To Rent Stoke-on-Trent Flats for sale ST9 Flats to Rent ST9 Stoke-on-Trent estate agents ST9 estate agents



.png)











