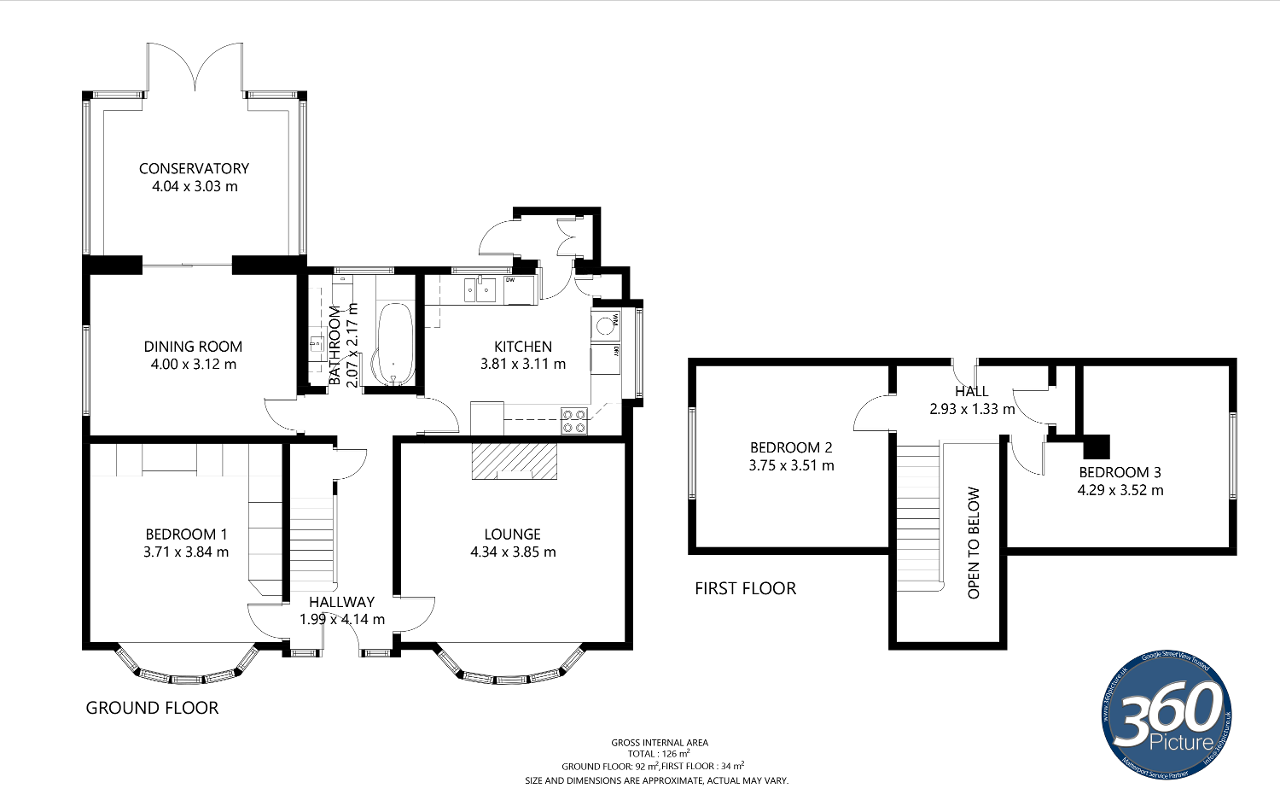3 Bedrooms Detached house for sale in Cherry Lane, Great Bridgeford, Stafford ST18 | £ 275,000
Overview
| Price: | £ 275,000 |
|---|---|
| Contract type: | For Sale |
| Type: | Detached house |
| County: | Staffordshire |
| Town: | Stafford |
| Postcode: | ST18 |
| Address: | Cherry Lane, Great Bridgeford, Stafford ST18 |
| Bathrooms: | 0 |
| Bedrooms: | 3 |
Property Description
Austin & Roe have great pleasure in offering For Sale this Three Bedroom Detached Dorma Bungalow with Garage and Gardens to Front and Rear.
The property briefly consists of Entrance Hallway with stairs to floor above, Lounge, Conservatory, Dining Room Kitchen, Bathroom and Double Bedroom on the Ground Floor; on the first floor is the landing and Two Further Double Bedrooms.
The property is on a good sized plot and has a driveway and ample car parking a garage and carport. The front garden has been covered gravelled for easy maintenance. The fully enclosed rear garden is laid to lawn with shrubs, has three sheds and a greenhouse.
Take the Eccleshall Road (A5013) out of Stafford at the Motorway Island take the second exit and proceed to Great Bridgeford, take Whitgreave Lane on your right and left into Cherry Lane.
From Stone: Leave Stone on the Eccleshall Road (B5026)At the roundabout, take the 1st exit onto Station Road, continue to Worston Lane, proceed to Cherry Lane on your right.
Ground Floor
Entrance Hallway
13' 6'' x 6' 6'' (4.14m x 1.99m) The property is entered by the front door into an Entrance Hallway with stairs rising to the floor above and doors off to Lounge, Kitchen, Bathroom, Dining Room and the First Bedroom. The Hallway features a vaulted ceiling with a Velux window and parquet flooring. There is useful storage understair cupboard.
Lounge
14' 2'' x 12' 7'' (4.34m x 3.85m) The Lounge is front facing with a large leaded bow double glazed window and features a 1960's tiled fireplace with a log-burner.
Dining Room
13' 1'' x 10' 2'' (4m x 3.12m) The Dining Room is at the rear of the property and has a UPVC Double glazed window to the side aspect with views over the open countryside, Cardine wood effect flooring and also features sliding doors opening into the conservatory.
Concervatory
13' 3'' x 9' 11'' (4.04m x 3.03m) The Conservatory is completely double glazed, with dwarf brick walls, white ceramic floor tiles, a radiator and has french doors opening out onto the rear paved area.
Kitchen
12' 5'' x 10' 2'' (3.81m x 3.11m) The Fitted Kitchen has a selection of wooden wall and base units and beige worksurfaces with one and a half bowl sink, drainer and mixer tap, a fitted ceramic hob with an extractor hood, under counter oven, spaces for dishwasher, tumble dryer, washing machine and fridge-freezer. There is a free standing oil fired central heating boiler fitted into a cupboard unit. The flooring is quarry tiled and there are grey splashbacks with random patterned tiles. The rear kitchen door opens into an enclosed porch with door into a W.C cloakroom and another door into the garden.
Bathroom
7' 1'' x 6' 9'' (2.17m x 2.07m) The Bathroom has a rear-facing obscured double glazed window, the suite consists of a white "P" shaped bath with glass shower screen and elecrtic shower, the sink is fitted into a white vanity unit with waterfall tap and a low-level WC. There is a white heated towel rail, the splashbacks are tiled in white with a blue border and the floors benefit from beige ceramic tiles.
First Bedroom
12' 7'' x 12' 2'' (3.84m x 3.71m) The First Bedroom is entered off the Entrance Hallway, has a front facing leaded double glazed bow window and features fully fitted mahogany wooden bedroom furniture and a ceiling fan.
First Floor
Stairs and Landing
9' 7'' x 4' 4'' (2.93m x 1.33m) The Stairs rise from the Entrance Hallway to the Landing and feature wrought iron stair rails with wooden top rail, newel posts and caps, there is a vaulted ceiling on the landing that can be seen from the Entrance Hallway, there are doors leading off to two further double bedrooms. There is also a good sized useful storage cupboard off the Landing.
Second Bedroom
12' 3'' x 11' 6'' (3.75m x 3.51m) The Second Double Bedroom features a side facing double glazed window with views over the open countryside.
Third Bedroom
14' 0'' x 11' 6'' (4.29m x 3.52m) The Third Double Bedroom has a side facing double glazed window and is currently used as an office. There is a loft hatch in the ceiling for access to roof.
Exterior
Outside Areas
The property is accessed by a driveway from the road to the carport and through to the garage affording ample parking for 4/5 vehicles. The front garden has a border of shrubs and has gravel for further parking and low-maintenance. To the rear is a beautiful private fully enclosed garden having sunny aspect that is mainly laid to lawn, having an abundance of trees shrubs and plants, 3 storage sheds potting shed a greenhouse and further storage for bikes or logs the garage is currently used as a workshop. A paved seating area, water feature and a brick bbq;
Property Location
Similar Properties
Detached house For Sale Stafford Detached house For Sale ST18 Stafford new homes for sale ST18 new homes for sale Flats for sale Stafford Flats To Rent Stafford Flats for sale ST18 Flats to Rent ST18 Stafford estate agents ST18 estate agents



.png)











