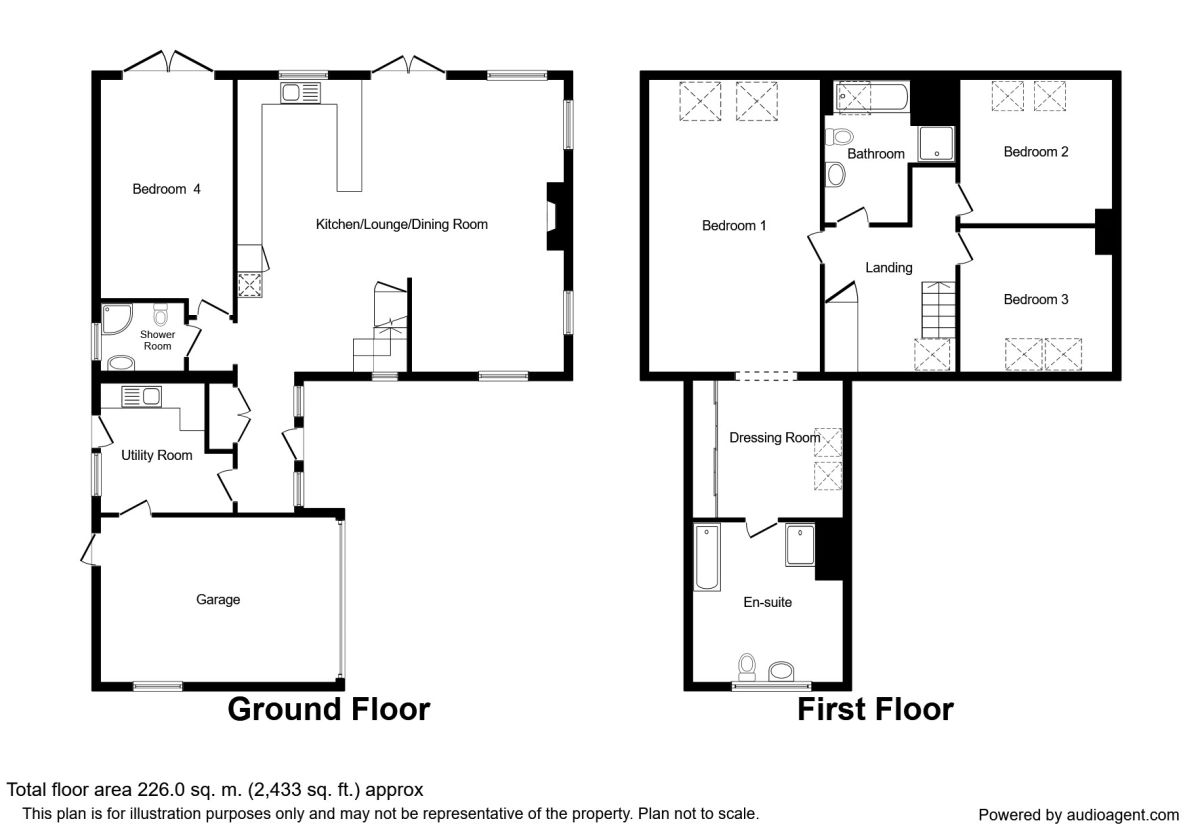4 Bedrooms Detached house for sale in Church Mews, Tadcaster LS24 | £ 485,000
Overview
| Price: | £ 485,000 |
|---|---|
| Contract type: | For Sale |
| Type: | Detached house |
| County: | North Yorkshire |
| Town: | Tadcaster |
| Postcode: | LS24 |
| Address: | Church Mews, Tadcaster LS24 |
| Bathrooms: | 3 |
| Bedrooms: | 4 |
Property Description
*** excellent opportunity to purchase this well presented spacious 4 bed detached home *** Finished to a high standard with Oak internal doors, integrated appliances, occupying a good sized plot in this sought after village. Briefly comprises: Entrance hall, living room, kitchen/ family room, ground floor bedroom with bathroom and utility. To the first floor there are three bedrooms, the master with dressing room and generous en-suite facilities and a family bathroom. Externally to the rear and side the garden is predominantly laid to lawn with various seating area's with Timber fencing and hedging to surround. To the front of the home is a private driveway providing ample off street parking leading to the integrated garage. EPC Grade C.
Entrance Hall
Door to front leading into the spacious hall, useful storage cupboard and access to all ground floor rooms.
Utility Room (2.97m x 3.20m)
Wall and base units with a steel sink and mixer tap, space for washing machine and dryer, tiled splash back, tiled floor and a door leading to the side elevation.
Kitchen / Dining Room (4.17m x 7.06m)
Comprising a range of soft close wall and base units with granite work surfaces and uplifts. Neff Integrated appliances to include fridge, 5 ring gas hob, electric double oven, stainless steel extractor and a Bosch dishwasher. Franke steel sink with mixer tap, French doors lead out onto the rear garden, a radiator and down lighting.
Living Room (3.71m x 7.06m)
Excellent sized room with light flowing through the various windows to the front, side and rear. Feature fireplace with a multi fuel stove on a stone hearth and two radiators.
Bedroom (3.18m x 5.11m)
French doors lead to the rear elevation and a radiator.
Bathroom / Shower Room (1.83m x 2.01m)
Comprising of a shower cubicle, vanity base unit with mixer tap, dual flush WC and a chrome radiator. Tiled floor, part tiled walls, extractor and a window to the side.
First Floor Landing
Loft access via hatch, a useful storage cupboard, window to the front and a Velux skylight.
Master Bedroom (4.14m x 7.06m)
Excellent size bedroom with ample space for furniture, two Velux skylights with integrated blinds and two radiators.
Dressing Room (2.54m x 3.20m)
Featuring built in wardrobes, two Velux skylights with integrated blinds, radiator and down lights.
En-Suite Bathroom (3.56m x 3.76m)
Good sized room with walk in shower enclosure, tiled bath with mixer tap, dual flush WC, and a vanity wash hand basin with mixer tap. Tiling to walls and floor, down lights, radiator and a window to the front elevation.
Bedroom 2 (3.45m x 3.68m)
Two Velux skylights with integrated blinds and a radiator.
Bedroom 3 (3.45m x 3.68m)
Two Velux skylights with integrated blinds and a radiator.
Bathroom (1.91m x 3.45m)
Comprising a walk in shower enclosure, tiled bath with mixer tap, dual flush WC and a vanity wash hand basin with mixer tap. Velux skylight with blind, tiling to walls and floor, down lights and a chrome towel radiator.
Garage (3.86m x 5.66m)
Electric up and over door, power and light, access door to the rear.
External
Fantastic outdoor space to the rear and side, the garden is predominantly laid to lawn with various seating area's with Timber fencing and hedging to surround. To the front of the home is a driveway providing ample off street parking leading to the integrated garage.
Important note to purchasers:
We endeavour to make our sales particulars accurate and reliable, however, they do not constitute or form part of an offer or any contract and none is to be relied upon as statements of representation or fact. Any services, systems and appliances listed in this specification have not been tested by us and no guarantee as to their operating ability or efficiency is given. All measurements have been taken as a guide to prospective buyers only, and are not precise. Please be advised that some of the particulars may be awaiting vendor approval. If you require clarification or further information on any points, please contact us, especially if you are traveling some distance to view. Fixtures and fittings other than those mentioned are to be agreed with the seller.
/8
Property Location
Similar Properties
Detached house For Sale Tadcaster Detached house For Sale LS24 Tadcaster new homes for sale LS24 new homes for sale Flats for sale Tadcaster Flats To Rent Tadcaster Flats for sale LS24 Flats to Rent LS24 Tadcaster estate agents LS24 estate agents



.png)











