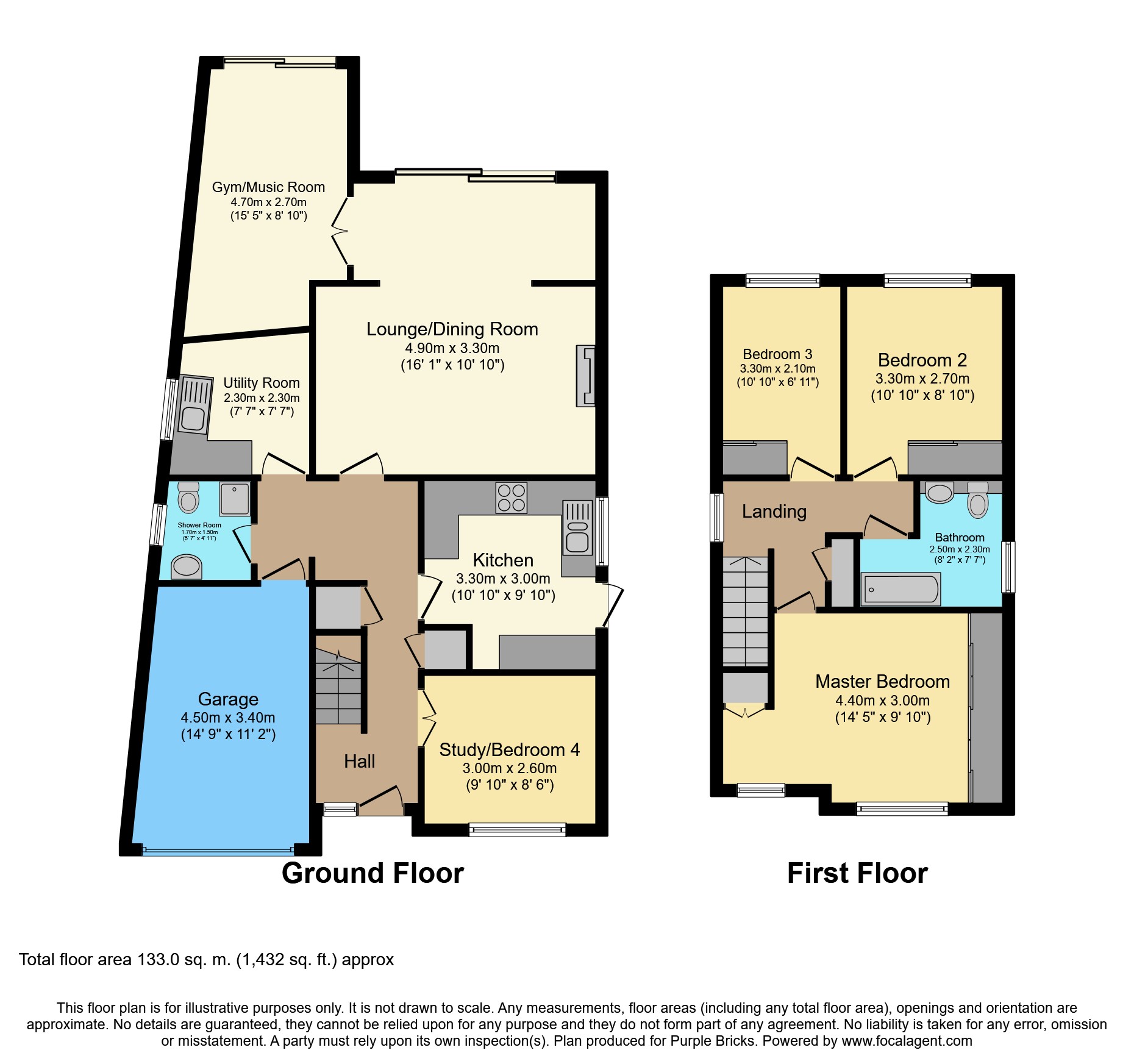4 Bedrooms Detached house for sale in Church Road, Reading RG6 | £ 525,000
Overview
| Price: | £ 525,000 |
|---|---|
| Contract type: | For Sale |
| Type: | Detached house |
| County: | Berkshire |
| Town: | Reading |
| Postcode: | RG6 |
| Address: | Church Road, Reading RG6 |
| Bathrooms: | 2 |
| Bedrooms: | 4 |
Property Description
Large detached home with potential to extend! Guide price £525,000 to £550,000! This is a great opportunity, currently arranged as 3 bedrooms and 3 reception rooms but can be used as 4 bedrooms and 2 reception rooms. This flexible accommodation offers great potential to extend over the garage area (previously there was a planning approval for this area, now lapsed plus the seller advises there are foundations in place to extend upwards).
Highlights include three separate reception rooms with the main reception room being roughly 18' x 16' enjoying lovely views of the private, enclosed rear garden plus the brick wall enclosed front garden and driveway offering gated off-road parking for 3+ vehicles. This home offers potential for substantial improvement whilst offering great move in accommodation today - all you have to do is book online 24/7!
Entrance Hall
Front door opening to a bright hallway with engineered oak flooring, under stairs storage cupboard, cloaks cupboard, doors to all rooms including the garage.
Open Plan Living
17'8" x 16'2"
This large open plan living space enjoys a wonderful view to the private garden, comprising floor to ceiling sliding patio doors, brick built fireplace, one single and one double radiator, six ceiling lights, coving and fitted carpet.
Reception Room Two
16'4" x 9'2"
Currently used as a home gym and music room this large reception room offers flexible use to suit all, comprising sliding patio doors to garden, double radiator, wood laminate flooring, eight ceiling spotlights and double glass doors to main living area.
Bedroom Four / Study
9'11" x 8'6"
Set on the ground floor to the front of the property and currently used as a study, this room has also been used as a bedroom. Currently consisting of double glazed window to front, fitted carpet, double doors, radiator and ceiling light.
Downstairs Shower
5'10" x 4'7"
Shower cubicle with 'Mira' shower, low flush WC, pedestal wash hand basin, extractor, opaque double glazed window to side, double radiator, ceiling light and profiled sheet flooring.
Kitchen
9'10" x 8'10"
A bright kitchen with a range of floor and wall mounted units with roll top worksurface incorporating 1 & 1/2 bowl sink and drainer with mixer taps, integrated double oven, gas hob with extractor hood over, space for fridge/freezer, wall mounted gas boiler in cupboard, single glazed window and door to side, tiled backsplash, wood laminate flooring, coving and ceiling light.
Utility Room
7'1" x 6'7"
Range of floor and wall mounted units with roll top worksurface incorporating sink and drainer with mixer tap, with space, plumbing and venting for washing machine, dishwasher and a tumble drier, finished with opaque double glazed window to the side and two ceiling lights.
Master Bedroom
16'2" max x 9'11" max
A large and bright master bedroom benefitting from two double glazed windows to the front, fitted carpet, large built in mirrored wardrobes and additional fitted storage over the stairwell.
Bedroom Two
11'0" x 9'0"
Double glazed window to garden, built in wardrobe, fitted carpet, ceiling light, coving and radiator.
Bedroom Three
10'11" x 7'3"
Double glazed window to garden, built in wardrobe, fitted carpet, ceiling light, coving and radiator.
Family Bathroom
8'2" x 7'7"
Panel enclosed 'P' shaped bath with rainfall shower over, vanity wash hand basin, concealed flush WC, opaque double glazed window to side, three ceiling lights, extractor, tiled walls and floor.
Garage
15'1" x 9'7"
A large modern garage with remote controlled roller shutter door, power and lighting, plus door to house. This area may well be suitable for conversion to extra living space and by extending over, STC. Formerly planning permission which has now lapsed existed to extend over the garage to create an en-suite for master bedroom, double the size of bedroom three and create a further bedroom.
Front Garden
An attractive wall enclosed garden with double wooden gates. Off road parking for several cars.
Rear Garden
A beautifully enclosed and private garden mainly laid to lawn with two patios and a lovely mature tree.
Property Location
Similar Properties
Detached house For Sale Reading Detached house For Sale RG6 Reading new homes for sale RG6 new homes for sale Flats for sale Reading Flats To Rent Reading Flats for sale RG6 Flats to Rent RG6 Reading estate agents RG6 estate agents



.png)











