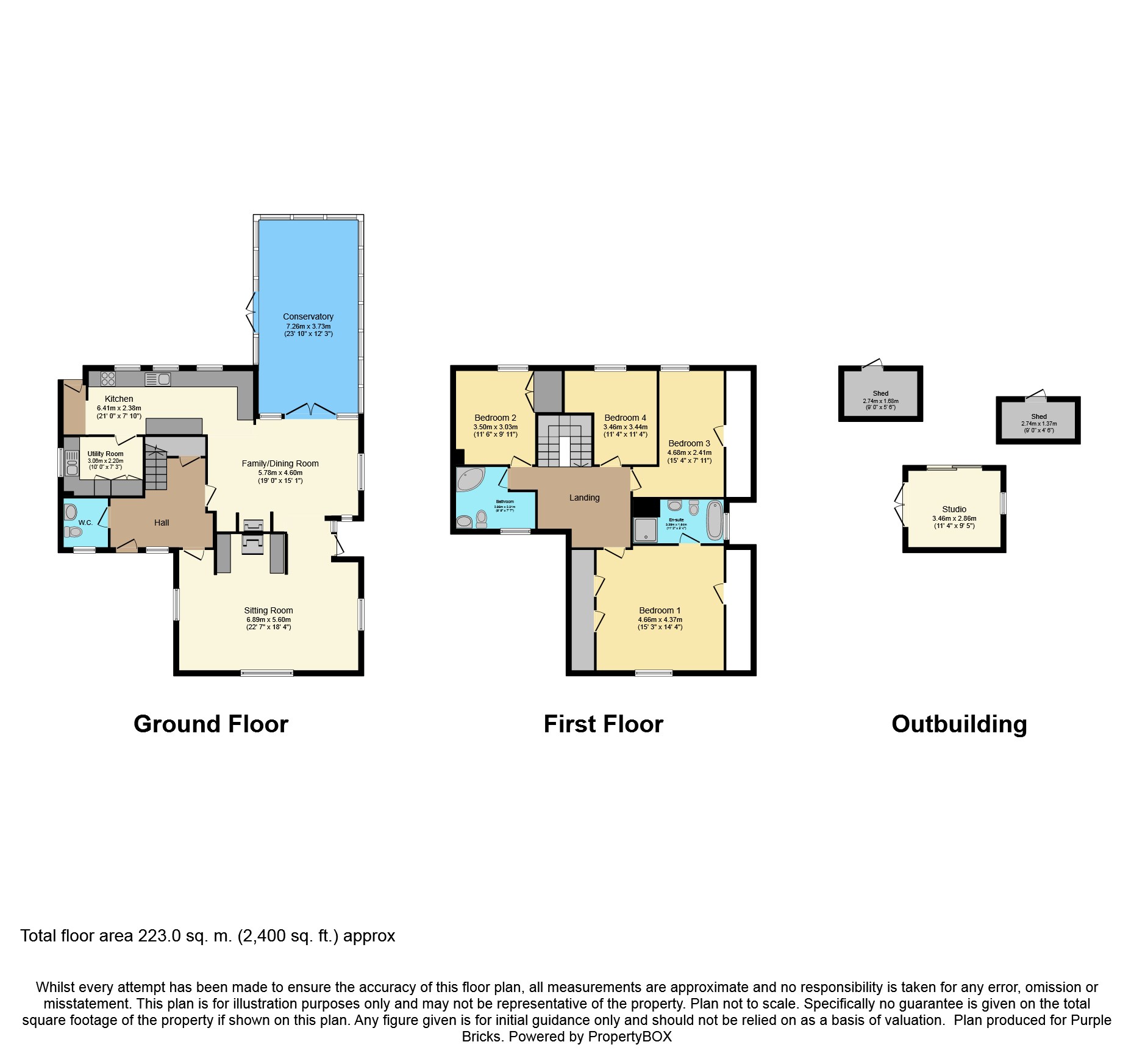4 Bedrooms Detached house for sale in Church Street, Beckley OX3 | £ 1,000,000
Overview
| Price: | £ 1,000,000 |
|---|---|
| Contract type: | For Sale |
| Type: | Detached house |
| County: | Oxfordshire |
| Town: | Oxford |
| Postcode: | OX3 |
| Address: | Church Street, Beckley OX3 |
| Bathrooms: | 1 |
| Bedrooms: | 4 |
Property Description
An attractive detached four double bedroom house with mature gardens, garden studio and extensive views over open countryside.
The front door leads into a sizeable and bright entrance hall which contains a useful downstairs cloakroom and then leads to the principle ground floor rooms. The main sitting room is a welcoming and characterful room with a large inglenook fireplace that houses an open fire. The exposed brick work and beams are a charming feature. A new wood floor was laid by the current owners three years ago. A second generous reception room (19x15ft), currently being used as the dining room is adjacent and also shares the same period features as the sitting room as well as having made to measure wooden blinds and a Velux window which brings in a wealth of natural light. There is an original Godin wood-burner in this room. From here there is access to the garden and into the conservatory at the rear.
The conservatory has been well- constructed to the highest of standards and completed within the last five years. It is an unusually large room making it thoroughly flexible and adaptable to all sorts of purposes and it enjoys wonderful views over the garden as well as the surrounding countryside. The kitchen was replaced 2 years ago and is well-finished and has a good number of units as well as work surfaces and has the benefit of an oil fired two oven aga and has an integrated oven. There is also a separate utility room, which houses the special filter water system which purifies water throughout the house. There is access to the back garden via a hallway off the kitchen. Over the last four years the property has the benefit of a new boiler, a new oil tank, a new waste treatment plant in the back garden and a new chimney lining. There is security lighting around the house and a fitted alarm system.
Upstairs
Upstairs there are four double bedrooms, an en-suite and the family bathroom. The landing is large and open and the current owners have cleverly installed sun tunnels to increase the natural light. All of the bedrooms are light and well presented, in excellent decorative order, all having been recently re-carpeted. They also all have attractive period beams and some pretty feature windows. Of particular note is the master suite which occupies an enviable position overlooking the garden and is particularly large (15x14ft) with a good amount of built in storage and its own ensuite bathroom. The bathroom is a great ensuite having both a modern free standing bath and a separate shower. The limestone tiles and contemporary finishings are all to a high standard. The family bathroom is bright and modern with a white suite and a corner shower. There is a fully boarded loft which provides extensive storage facility.
Outside
Outside the property is surrounded by its own gardens which are mature and very well maintained. There are large areas of lawn as well as mature beds and plants making it a real asset to the property. In 2017 the current owners converted what was then a garden shed into a very useful studio/garden room which has light and power as well as having the uninterrupted views of the surrounding countryside.
Other improvements to the property include a new chimney lining (2014), new boiler and oil tank (2015) and a new waste treatment plant (2016).
Location
The house is located on a no through road in the desirable village of Beckley which has a primary school (ofsted Good), a village pub and a green. It is conveniently located for access into Oxfords city centre as well as its famous colleges and hospitals.
In total approximately 2,400sqft this is a substantial and impressive home located in a desirable village enjoying excellent access in to Oxford. As such early viewing is recommended.
Viewings come highly recommended as this property is a must view! Viewings can be booked 24/7 by either following the link below to the brochure or calling the number displayed.
Should you have any questions prior to viewing please call Local Property Expert Tom on
Property Location
Similar Properties
Detached house For Sale Oxford Detached house For Sale OX3 Oxford new homes for sale OX3 new homes for sale Flats for sale Oxford Flats To Rent Oxford Flats for sale OX3 Flats to Rent OX3 Oxford estate agents OX3 estate agents



.png)









