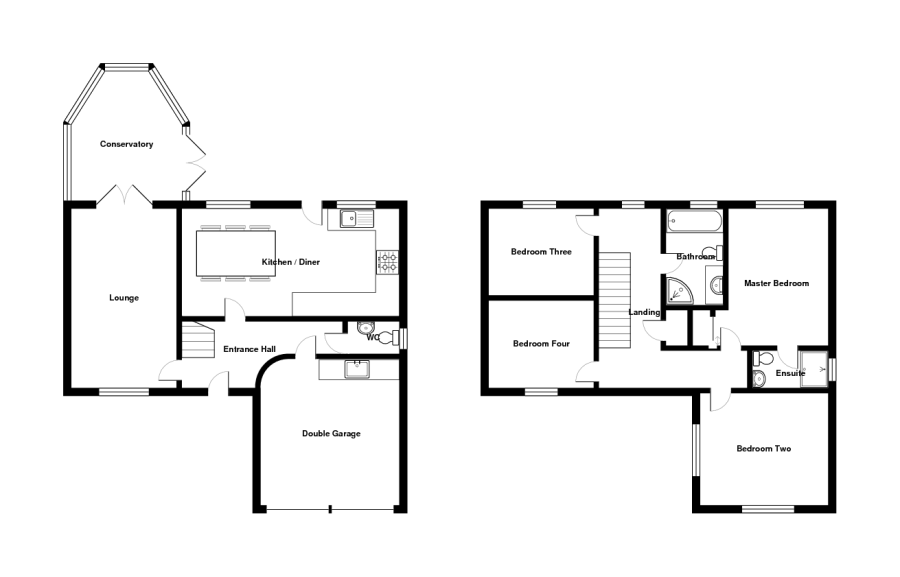4 Bedrooms Detached house for sale in Church Street, Worthington LE65 | £ 400,000
Overview
| Price: | £ 400,000 |
|---|---|
| Contract type: | For Sale |
| Type: | Detached house |
| County: | Leicestershire |
| Town: | Ashby-De-La-Zouch |
| Postcode: | LE65 |
| Address: | Church Street, Worthington LE65 |
| Bathrooms: | 2 |
| Bedrooms: | 4 |
Property Description
A superb detached family home sitting in a highly regarded location a short distance from the bustling town of Ashby de la Zouch. This extensive family home is in the desirable village of Worthington is not to be missed. Benefiting from gas central heating and double glazing.
Entering the property you'll find the entrance hallway with doors leading to lounge with log burner leading to the conservatory overlooking the private garden. The heart of the home is the spacious kitchen diner ideal for family life and entertaining. There is also a WC and integral double garage with power, light and sink. * potential to convert to annex subject to planning*
Upstairs are four double bedrooms, the master with fitted wardrobes and an en suite shower room, and the four piece family bathroom. Outside is a delightful landscaped rear garden, driveway and double garage. An early inspection is highly recommended to avoid disappointment.
Location
The village of Worthington boasts several amenities including a outstanding ofsted rated primary school, post office, shop, public house and a church. The property is also within easy walking distance of the Cloud Trail - popular with both walkers and cyclists. Worthington is situated a short drive from Ashby de la Zouch and Melbourne, both offering a wide range of quality amenities. The nearby M42 motorway is easily accessed along with major cities including Nottingham, Derby, Leicester, Coventry and Birmingham. East Midlands airport is a 25-30 drive.
Lounge 17ft 10' (M) X 11ft 8' (3.56M)
Conservatory 14ft 6' (M) X 12ft 6' (3.81M)
Kitchen Diner 23ft 8' (M) X 10ft 6' (3.2M)
Master Bedroom 14ft 3' (M) X 9ft 11' (3.02M)
Bedroom Two 13ft 8' (M) X 12ft 11' (3.94M)
Bedroom Three 11ft 8' (M) X 9ft 9' (2.97M)
Bedroom Four 11ft 8' (M) X 8ft 9' (2.67M)
Double Garage 17ft 3' (M) X 16ft 11' (5.16M)
Useful information:
Council tax band: E
Tenure: Freehold
Postcode: LE65 1RE
Built: C. 1985
Central heating: Oil
Boiler make and type: Oil
Last Serviced: 2017
Age of Boiler: Tbc
Services : Electricity, Water, Drainage
Local authority: Nwldc
Rear garden: South east
Water Meter: No
Loft: Insulated, part boarded, lift ladder and electricity
Vendor Comment:
This is a lovely family home in a peaceful rural village with amenities such as village shop and post office, school, church and pub. The rear outlook onto Breedon on the Hill church is wonderful especially as it is lit up at night. We have spent many happy years watching our children grow up here in this friendly neighbourhood and having family bbq's in the garden. We will miss this house.
Please note any significant upgrades/work you have done since buying the property:
Kitchen extension and refit
Want to arrange a viewing?
Our phone lines are open 8am - 8pm, 7 days per week or speak via live chat 24/7 on our website .
Important Information:
Making An Offer - As part of our service to our Vendors, we ensure that all potential buyers are in a position to proceed with any offer they make and would therefore ask any potential purchaser to speak with our Mortgage Advisor to discuss and establish how they intend to fund their purchase. Additionally, we can offer Independent Financial Advice and are able to source mortgages from the whole of the market, helping you secure the best possible deal and potentially saving you money. If you are making a cash offer, we will ask you to confirm the source and availability of your funds in order for us to present your offer in the best possible light to our Vendor.
Property Particulars: Although we endeavour to ensure the accuracy of property details we have not tested any services, heating, plumbing, equipment or apparatus, fixtures or fittings and no guarantee can be given or implied that they are connected, in working order or fit for purpose. We may not have had sight of legal documentation confirming tenure or other details and any references made are based upon information supplied in good faith by the Vendor.
Floor Plans: Purchasers should note that if a floor plan is included within property particulars it is intended to show the relationship between rooms and does not reflect exact dimensions or indeed seek to exactly replicate the layout of the property. Floor plans are produced for guidance only and are not to scale.
Property Location
Similar Properties
Detached house For Sale Ashby-De-La-Zouch Detached house For Sale LE65 Ashby-De-La-Zouch new homes for sale LE65 new homes for sale Flats for sale Ashby-De-La-Zouch Flats To Rent Ashby-De-La-Zouch Flats for sale LE65 Flats to Rent LE65 Ashby-De-La-Zouch estate agents LE65 estate agents



.png)











