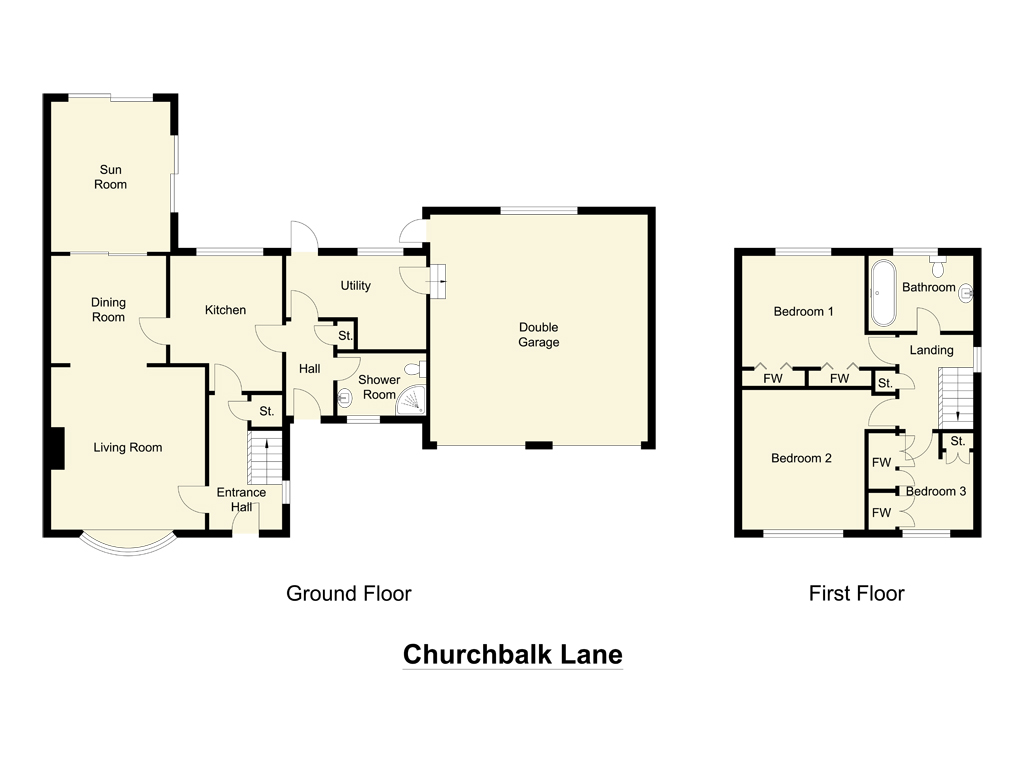3 Bedrooms Detached house for sale in Churchbalk Lane, Pontefract, West Yorkshire WF8 | £ 240,000
Overview
| Price: | £ 240,000 |
|---|---|
| Contract type: | For Sale |
| Type: | Detached house |
| County: | West Yorkshire |
| Town: | Pontefract |
| Postcode: | WF8 |
| Address: | Churchbalk Lane, Pontefract, West Yorkshire WF8 |
| Bathrooms: | 2 |
| Bedrooms: | 3 |
Property Description
*** guide price £240,000 - £260,000 ***
stunning extended three bedroom detached property. Situated at the end of Churchbalk Lane with fields to the side. The property briefly comprises of side entrance, utility room, downstairs shower room, fitted kitchen, dining room, sun lounge and living room. To the first floor is two double bedrooms one having built in wardrobes, family bathroom with roll top bath and a further single bedroom. Ample driveway parking and generous gardens to front and rear.
Side Entrance Hallway
Upvc double glazed door leading into side extension with coving to the ceiling, neutral walls and doors off to cloaks cupboard, downstairs shower room, utility room and kitchen.
Shower Room (7' 7" x 5' 3" (2.31m x 1.61m))
Modern white suite comprising wash hand basin, WC and electric shower in enclosure. Partly tiled walls, chrome towel rail and ceramic floor tiles. Upvc double glazed opaque window to front aspect.
Utilty Room (11' 11" x 7' 11" (3.64m x 2.42m))
Wall, base and drawer units with white doors and contrasting worktop with stainless steel sink drainer and mixer tap. Plumbing for automatic washing machine and dryer. Upvc double glazed window looking on to rear garden. Central heating radiator. Solid wood stable door to rear garden. Access to loft. Wall mounted Worcester boiler. Door to double garage.
Kitchen (9' 7" x 11' 11" (2.91m x 3.62m))
Beautiful fitted kitchen comprising wall, base and drawer units with cream doors. Contrasting worktop with composite sink drainer and mixer tap and Upvc double glazed window looking on to rear garden. Electric cooker with five ring gas hob above and cooker filter over. Integral fridge freezer. Space for dishwasher. Tiled splashback, under cupboard lighting and coving to the ceiling. Double central heating radiator. Panelled door to dining room and lounge.
Dining Room (9' 9" x 9' 2" (2.98m x 2.79m))
Neutrally decorated with coving and ceiling rose to the ceiling. Central heating radiator. Double glazed sliding door to sun room open arch to lounge.
Sun Room (10' 2" x 12' 10" (3.1m x 3.9m))
Two Upvc double glazed sliding doors to rear garden. Coving to the ceiling with dado rail and two wall lights to neutral walls. Central heating radiator.
Lounge (13' 1" x 13' 10" (3.99m x 4.22m))
Nicely presented room with Upvc double glazed window to front aspect. Feature gas fire with marble hearth and white surround. Coving and ceiling rose to the ceiling. Double central heating radiator. Panelled door to front entrance hall.
Front Entrance Hall (6' 3" x 11' 6" (1.91m x 3.5m))
Upvc double glazed door to front aspect. Double central heating radiator to neutral walls with coving to the ceiling. Upvc double glazed window to side aspect. Stairs and bannister leading to first floor.
Landing
Access to loft with coving to the ceiling and Upvc double glazed window to side aspect. Bannister to landing. Doors off to all rooms and storage cupboard.
Bedroom One (13' 0" x 11' 8" (3.97m x 3.55m))
Double bedroom with views over rear garden. Upvc double glazed window. Central heating radiator and two built in wardrobes.
Bedroom Two (13' 0" x 11' 11" (3.96m x 3.63m))
Another double bedroom with tastefully decorated walls, coving to the ceiling, central heating radiator and Upvc double glazed window to front elevation.
Bedroom Three (9' 1" x 8' 3" (2.77m x 2.51m))
Generous single bedroom with build in wardrobes, central heating radiator and Upvc double glazed window to front aspect.
Family Bathroom (8' 11" x 6' 5" (2.73m x 1.95m))
Stunning traditional suite comprising wash hand basin, WC and roll top bath with mixer tap and shower attachment. Walls and floor are tiled with a cream marble effect tile. Upvc double glazed opaque window. Traditional radiator and towel rail.
Double Garage (18' 5" x 19' 3" (5.62m x 5.86m))
Two up and over doors . Power and lighting. Upvc double glazed window to rear. Feature porthole window to front of garage. Door to rear garden. Storage above.
Outside
To the front of the property is enclosed with walling and fencing, wrought iron gates to a tarmac driveway giving ample off street parking with a lawned area, slate borders, shrubs and trees. Access to the side of the property with a timber gate into the rear enclosed garden. The rear is enclosed with fencing, a generous sized garden with patio area, borders, lawned area and a well established tree. There is also a brick built outbuilding used as a store/workshop with electricity.
Property Location
Similar Properties
Detached house For Sale Pontefract Detached house For Sale WF8 Pontefract new homes for sale WF8 new homes for sale Flats for sale Pontefract Flats To Rent Pontefract Flats for sale WF8 Flats to Rent WF8 Pontefract estate agents WF8 estate agents



.png)











