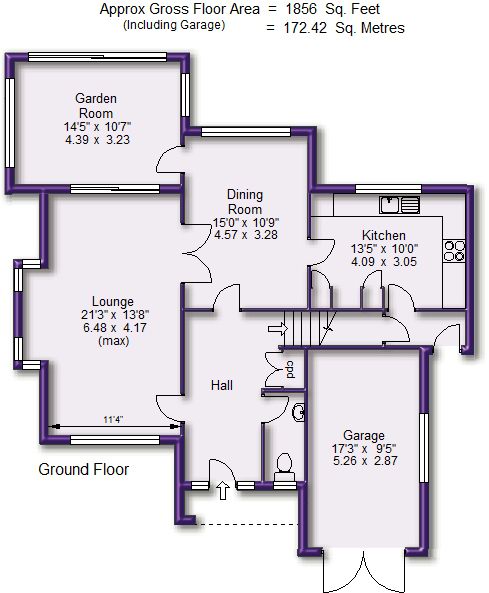4 Bedrooms Detached house for sale in Churchfields, Bowdon, Altrincham WA14 | £ 775,000
Overview
| Price: | £ 775,000 |
|---|---|
| Contract type: | For Sale |
| Type: | Detached house |
| County: | Greater Manchester |
| Town: | Altrincham |
| Postcode: | WA14 |
| Address: | Churchfields, Bowdon, Altrincham WA14 |
| Bathrooms: | 0 |
| Bedrooms: | 4 |
Property Description
A well presented Detached family home standing on a good size mature broadly West facing Garden plot in this most popular and peaceful location, just off Gaddum Road in Bowdon and as such within reasonable walking distance of both The Bollin and Bowdon Church Primary Schools. In addition, the property is within catchment for Altrincham Boys' and Girls' Grammar Schools.
The property is ready to move into with modern Kitchen and Bathroom fittings, yet at the same time offers excellent potential to substantially extend and remodel, subject to any necessary consents, as evidenced in many of the properties on the surrounding roads.
As it stands the property provides Three Reception Rooms to the Ground Floor in addition to the Kitchen and Four Double Bedrooms to the First Floor served by a Family Shower Room and Separate WC.
Comprising:
Porch. Hall with cloaks cupboard, wood flooring and staircase to the First Floor.
Ground Floor WC fitted with a white suite with chrome fittings of WC and wash hand basin.
Spacious Lounge with window to the front, a side inglenook with additional side windows, and with patio doors leading through to the Garden Room. Further double doors to the Dining Room. Natural wood flooring.
Garden Room with windows and patio doors overlooking and giving access to the Gardens and currently utilised as a Children's Playroom.
Dining Room with a window overlooking the Gardens. Natural wood flooring.
A door leads through to the Kitchen with a window overlooking the Garden and fitted with a range of white high gloss fronted units with worktops over, with an inset sink unit. Integrated stainless steel oven, hob and extractor fan and dishwasher. Housing unit for an American style fridge freezer.
Rear Lobby with access to the Integral Garage.
First Floor Landing with a window to the side and with doors to Four Bedrooms, a useful Store Room, a Bathroom and Separate WC.
Bedroom One with a window to the front. Extensive built in wardrobes.
Bedroom Two with a window to the front. Built in wardrobes.
Bedroom Three enjoying a rear Garden aspect.
Bedroom Four overlooking the front.
The Bedrooms are served by the Family Bathroom fitted with a white suite with chrome fittings, providing an open shower area with thermostatic shower, vanity unit wash hand basin and WC. Window to the rear. Extensive tiling to the walls.
Separate WC with a white suite of WC and wash hand basin. Window to the rear.
Externally, the front of the property is approved via a Driveway which in turn leads to the Integral Single Garage and also an attached side Carport.
The property sits on a lovely mature Garden plot with the front having an area of lawn enclosed with borders stocked with a variety of shrubs, bushes, trees and plants.
The rear Garden is of a superb size, laid to a large expanse of lawn, again with mature hedging and borders and substantial trees within the boundaries of this and neighbouring properties providing a most attractive outlook and excellent all year round screening.
A great family home with enormous additional potential.
Image 2
Image 3
Image 4
Directions:
From Watersons Hale Office, proceed along Ashley Road in the direction of Hale Station, continuing over the crossings to the traffic lights. Take the second of the two available left turnings into Langham Road and continue along Langham Road for some distance before turning left into Bow Green Road. Take the first left turning into Gaddum Road and the second right into Churchfields where the property will be found on the right hand side.
Elevation 2
Porch
Hall
Hall Aspect 2
Lounge
Lounge Aspect 2
Lounge Aspect 3
Dining Room
Dining Room Aspect 2
Garden Room
Ground Floor WC
Kitchen
Kitchen Aspect 2
Landing
Bedroom 1
Bedroom 2
Bedroom 3
Bedroom 4
Bathroom
Separate WC
Outside
Gardens
Gardens Aspect 2
Rear of Property
Town Plan
Street Plan
Site Plan
Property Location
Similar Properties
Detached house For Sale Altrincham Detached house For Sale WA14 Altrincham new homes for sale WA14 new homes for sale Flats for sale Altrincham Flats To Rent Altrincham Flats for sale WA14 Flats to Rent WA14 Altrincham estate agents WA14 estate agents



.gif)










