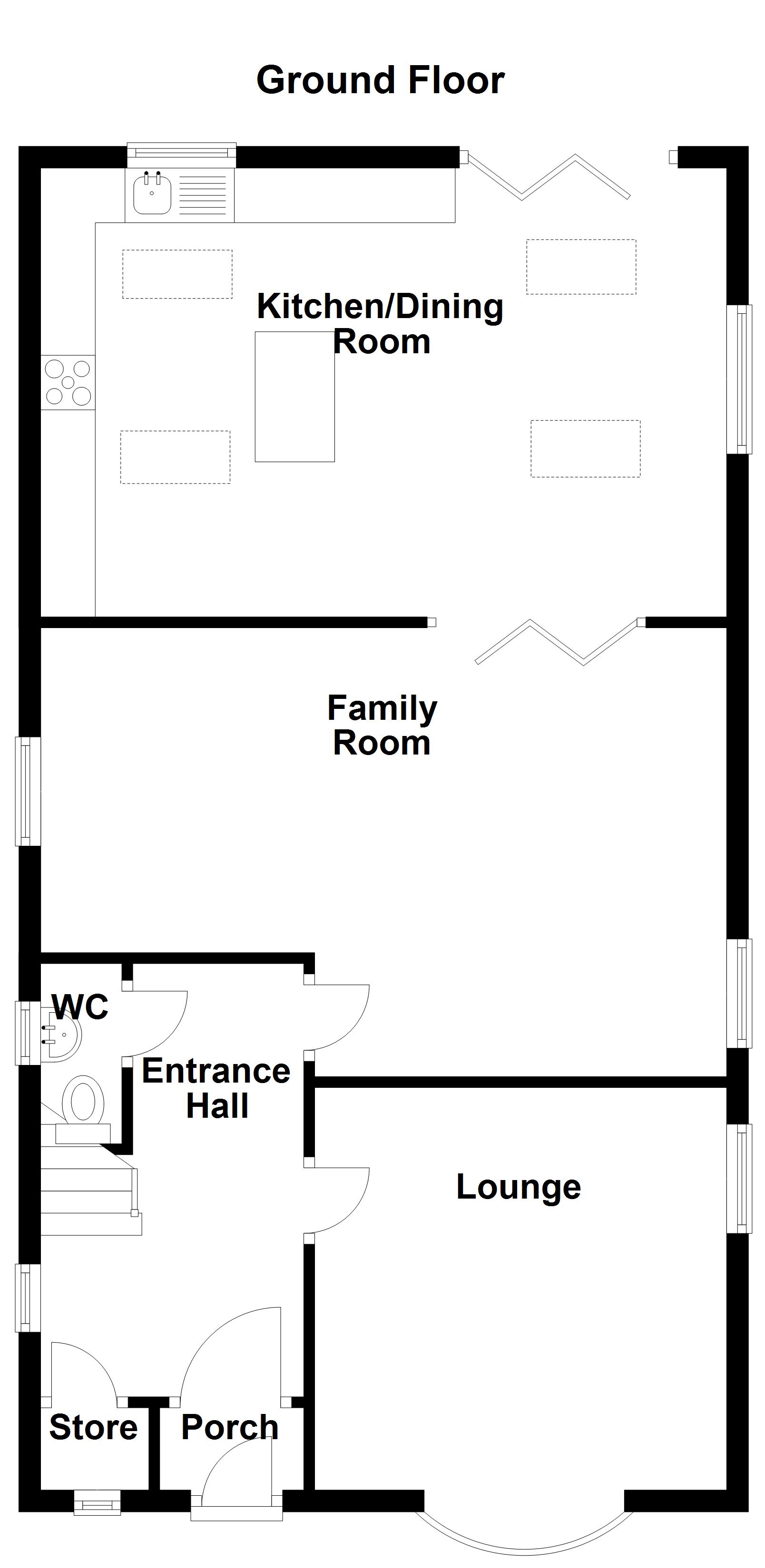4 Bedrooms Detached house for sale in Clarendon Road, Monton, Eccles M30 | £ 440,000
Overview
| Price: | £ 440,000 |
|---|---|
| Contract type: | For Sale |
| Type: | Detached house |
| County: | Greater Manchester |
| Town: | Manchester |
| Postcode: | M30 |
| Address: | Clarendon Road, Monton, Eccles M30 |
| Bathrooms: | 2 |
| Bedrooms: | 4 |
Property Description
Briscombe Nutter and Staff are delighted to offer for sale this well presented Four Bedroomed Detached Family Home. The property has been extended and completely refurbished to a high standard through out offering a wealth of living accommodation set over three floors comprising: Entrance Porch, Entrance Hall, Guest W.C, Lounge, Family Room, Open plan Kitchen/Diner, Family Bathroom and En-Suite Shower Room. Externally, the property is set within a gated plot with beautifully landscaped gardens and a wealth of off road parking complete with a single detached garage. Ideally located close to 'Ofsted' rated Good Nurseries and primary schools, together with easy access of the regions motorway links and public transport into Manchester City Centre and Media City, the property also benefits from being a short walk into Monton Village. Early Viewing is Highly Recommended!
Entrance porch External door to the front elevation. Original door with feature oval window, leads through to:
Entrance hall 7' 10" x 13' 0" (2.4m x 3.97m) Window to the side elevation. Picture rails. Spindle staircase leading to first floor landing. Laminated wood flooring. Storage cupboard with window to front elevation. Solid wood fire doors lead through to:
Guest WC Window to the side elevation. Fully tiled walls and floor. Fitted with a low level WC and hand wash basin.
Lounge 12' 0" x 12' 4" (3.67m x 3.77m) Bow bay window. TV point. Picture rail. Laminated wood floor. Window to side elevation.
Family room 20' 4" x 13' 5" (6.22m x 4.11m) (L Shaped) Windows to both side elevation. Picture Rail. TV point. Feature wall mounted electric remote controlled fire. Laminated wood floor. Glazed solid oak bi - folding doors leading to:
Kitchen 20' 2" x 15' 1" (6.16m x 4.62m) Vaulted Ceiling with velux windows. Windows to side and rear elevation. Tiled floor with underfloor heating. Fitted with a range of black gloss wall and base units with coordinating work surfaces and integrated appliances including fridge freezer, hob. Oven and washing machine, with spaces for a dryer and dishwasher. Breakfast island. Bi - folding doors leading out to the rear garden.
First floor landing 7' 10" x 6' 11" (2.41m x 2.13m) Window to side elevation. Spindle balustrade leading to second floor landing. Solid wood internal fire doors leading to:
Bedroom one 11' 10" x 12' 3" (3.62m x 3.75m) Bow bay window to the front elevation. Open to:
Bedroom 4/ walk in wardrobe 7' 11" x 8' 8" (2.42m x 2.65m) Currently being used as a walk in wardrobe easily converted back to bedroom four. Laminated wood floor. Internal door leading to first floor landing.
Bedroom two 11' 11" x 13' 6" (3.64m x 4.12m) Window to the rear elevation. Inset spot lights. Laminated wood floor.
Bathroom 7' 8" x 9' 7" (2.35m x 2.93m) Tiled walls and floor. Windows to the side and rea elevation. Inset spotlights and feature lighting. Wash hand basin and low level WC. Free standing roll top bath and large walk in shower.
Second floor landing Spindle balustrade staircase. Space for study area. Inset spotlights. Internal door leading to:
Bedroom 3 12' 8" x 13' 1" (3.88m x 4m) Window to side elevation. Vaulted ceiling with inset spotlights. Large under eaves storage. Internal door leading to:
Ensuite Tiled walls and floors. Corner shower and pedestal hand wash basin with low level WC. Inset spotlights.
Windows: UPVC Double Glazed.
Primary heating: Gas Central Heating.
Gardens: This wonderful family home occupies a generous plot with gardens to the front, side and rear. To the front is a walled garden complete with pedestrian gate and pathway together with electric gated driveway providing a wealth of off road parking leading to a single garage and large lawn. Gated access to both sides of the property lead to the side and rear gardens. To the side and rear is a newly landscaped patio area providing an ideal out door entertaining space with a neat lawn and planted borders.
Property Location
Similar Properties
Detached house For Sale Manchester Detached house For Sale M30 Manchester new homes for sale M30 new homes for sale Flats for sale Manchester Flats To Rent Manchester Flats for sale M30 Flats to Rent M30 Manchester estate agents M30 estate agents



.png)











