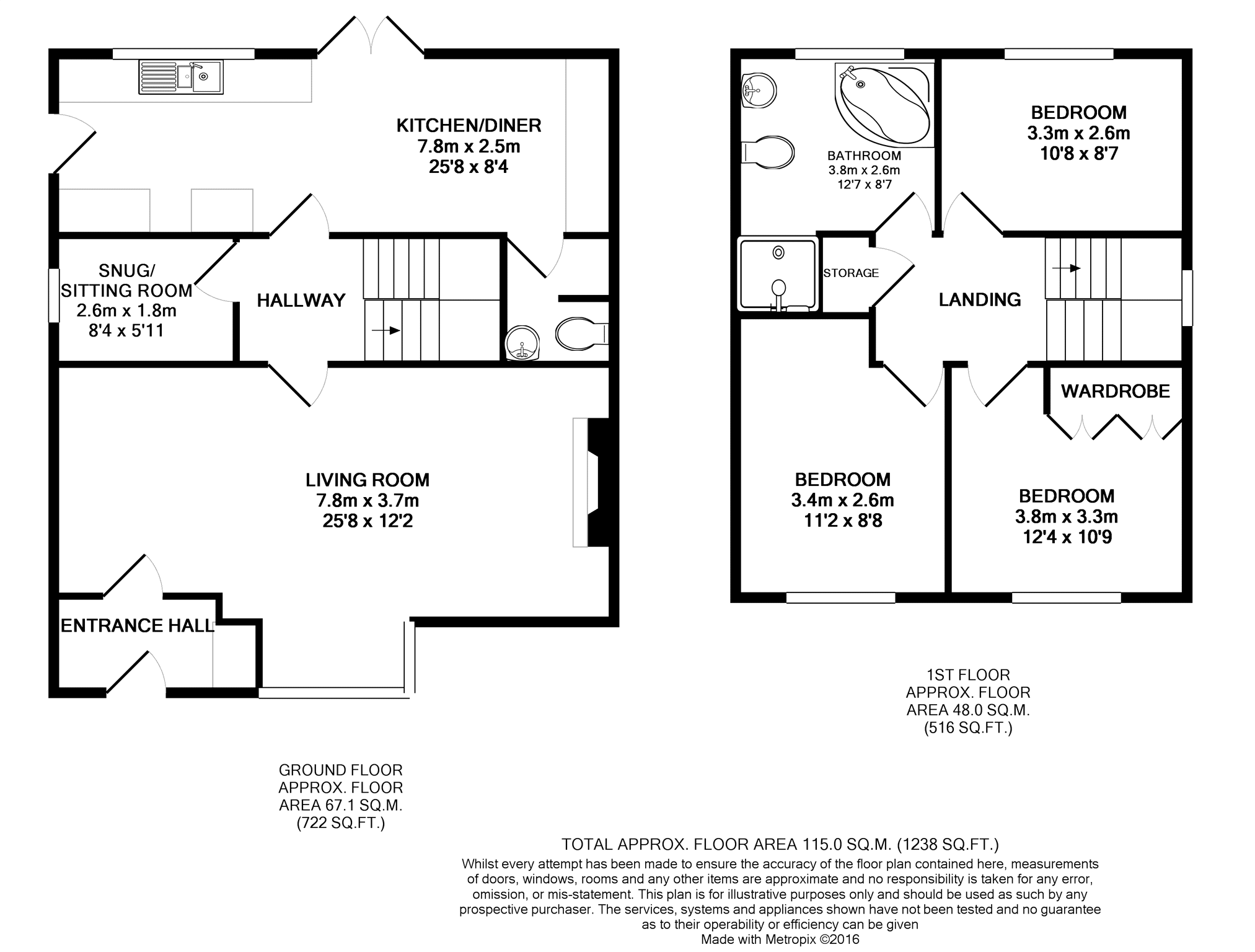3 Bedrooms Detached house for sale in Clayworth Drive, Bessacarr, Doncaster DN4 | £ 200,000
Overview
| Price: | £ 200,000 |
|---|---|
| Contract type: | For Sale |
| Type: | Detached house |
| County: | South Yorkshire |
| Town: | Doncaster |
| Postcode: | DN4 |
| Address: | Clayworth Drive, Bessacarr, Doncaster DN4 |
| Bathrooms: | 2 |
| Bedrooms: | 3 |
Property Description
This spacious and well presented three bedroom detached family home is ideal for a buyer looking for a large amount of living space in a home into which they can immediately move. It is readily apparent on entry the care and affection the current vendor has had for this lovely home. Featuring a large amount of living space provided by 25' wide living room and kitchen with dining area, this home benefits from three double bedrooms, with a beautifully presented and particularly spacious family bathroom which must be viewed to be appreciated!
Situated in the ever-popular location of Bessacarr, this delightful home is located on a quiet street close to a full range of local amenities, with doctor's and dentist's surgeries nearby, along with a pharmacy, shops and Doncaster Town Centre being a short distance away, this property is sure to gather a large amount of interest. Book a viewing online or by telephone 24 hours a day!
Entrance Hall
A well proportioned and well presented entrance hall, displayed and currently used as an office area. With glazed doors to the exterior and through to the living room, and central heating radiator.
Living Room
25'8" X 12'2" plus large bay.
A beautifully presented and spacious living room, with sitting area set into the front aspect double glazed window bay window. There is an ornate sandstone fireplace with hearth and inserts, wall lights, coving to the ceiling, a central heating radiator and access to the hallway which leads to the kitchen, snug and stairs to the first floor landing.
Snug
8'4" X 5'11"
A well presented snug/ sitting area which makes a pleasant room in which to relax and read. There is a side aspect double glazed window and a central heating radiator.
Kitchen / Diner
25'8" X 8'4"
A particularly spacious, well presented kitchen with dining area which runs the full width of the home. Fitted with a range of matching wall and base units with complementary worksurfaces above and featuring glazed and lit display cabinets to the sideboard at the dining area end of the room. There is a stainless steel bowl and a half sink and drainer, splashback tiling to the kitchen area, space for an under counter fridge, freezer, washing machine and cooker, a side aspect entrance door, rear aspect double glazed French doors to the rear garden, a central heating radiator and access to the downstairs cloakroom.
Downstairs Cloakroom
A spacious cloakroom area with a two piece suite comprising low flush WC and wash hand basin.
First Floor Landing
A spacious landing, accessed by stairs from the hallway, with feature stained glass side aspect window and built in storage cupboard. Providing access to the bedrooms, family bathroom and loft.
Bedroom One
12'4" X 10'9"
A spacious double first bedroom, fitted with a range of wardrobes providing hanging and storage space. There is a front aspect double glazed window and a central heating radiator.
Bedroom Two
11'2" X 8'8"
A second spacious and well presented double bedroom, with front aspect double glazed window, central heating radiator, open wardrobe built into recess and an attractive half mirrored wall.
Bedroom Three
10'8" X 8'7"
A third good sized double bedroom, with rear aspect double glazed window and central heating radiator.
Family Bathroom
A beautifully presented, fully tiled and particularly spacious family bathroom, fitted with a four piece suite comprising corner bath, recessed shower cubicle, large wash hand basin and low flush WC. There is a rear aspect double glazed window and a central heating radiator.
Outside
This wonderful home stands within a good sized plot, with a driveway providing off-road parking for numerous vehicles leading adjacent to the home to the rear garden and garage. To the front of the property is a low maintenance gravel area which leads to the front door.
To the rear of the property is a good sized, private rear garden which is laid to lawn with wooden fencing and hedging to the boundaries.
Garage
17'5" X 16'10"
A spacious detached double garage, with roller shutter door, power and light.
Property Location
Similar Properties
Detached house For Sale Doncaster Detached house For Sale DN4 Doncaster new homes for sale DN4 new homes for sale Flats for sale Doncaster Flats To Rent Doncaster Flats for sale DN4 Flats to Rent DN4 Doncaster estate agents DN4 estate agents



.png)











