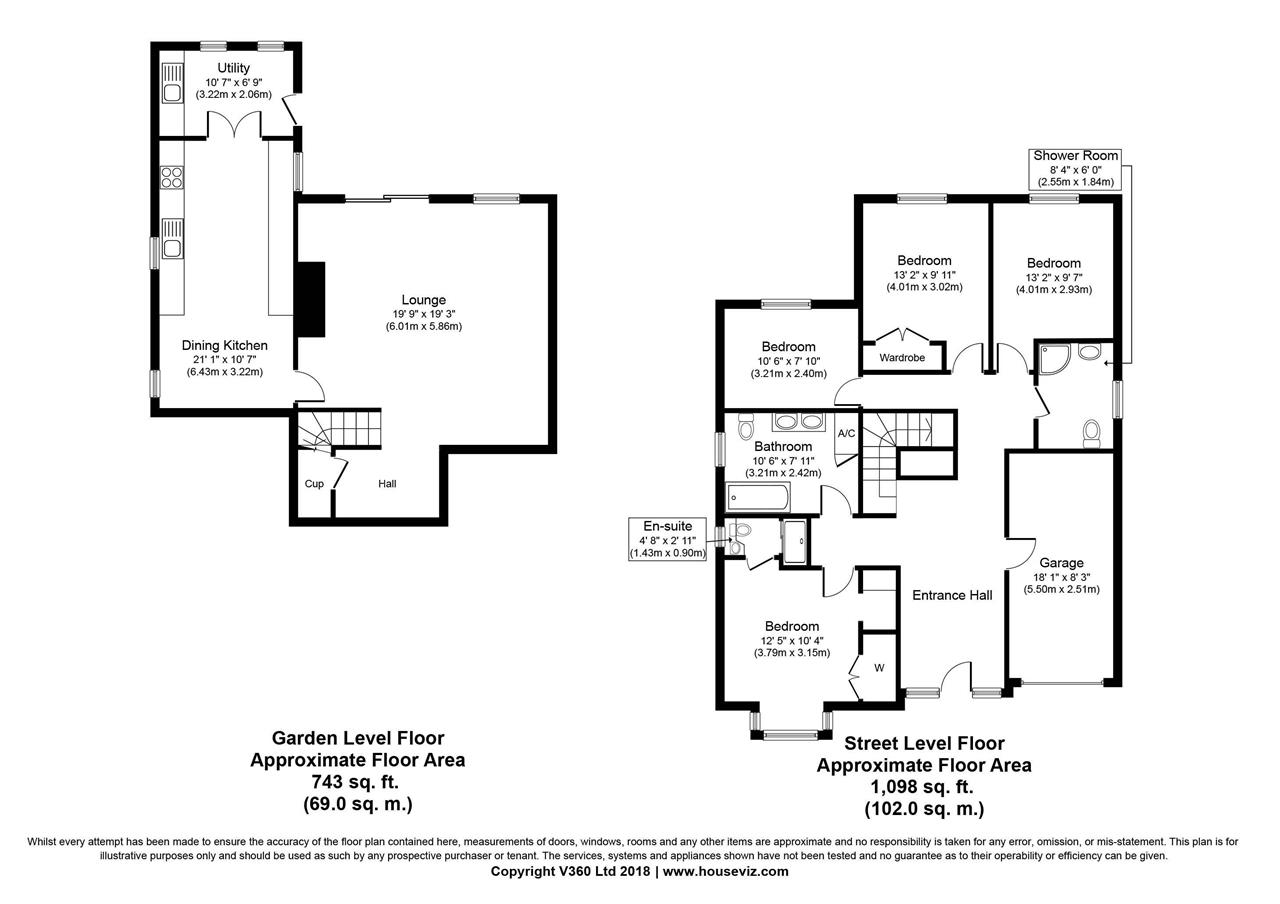4 Bedrooms Detached house for sale in Cliffe Road, Birstall, Leicester LE4 | £ 375,000
Overview
| Price: | £ 375,000 |
|---|---|
| Contract type: | For Sale |
| Type: | Detached house |
| County: | Leicestershire |
| Town: | Leicester |
| Postcode: | LE4 |
| Address: | Cliffe Road, Birstall, Leicester LE4 |
| Bathrooms: | 3 |
| Bedrooms: | 4 |
Property Description
Open House are delighted to welcome to the market this stunning recently refurbished 4 bedroom detached family home situated in a popular, family centred residential location with easy access to nearby shops, schools, leisure facilities and local transport links. This is a genuinely deceptively spacious property that has a wow factor immediately upon entrance, with a quirky and impressive layout. The property is located just off the highly prestigious Park Road in Birstall.
Briefly, to the ground floor (street level) the accommodation comprises entrance hall with access to 3 good sized double bedrooms (one of which has an ensuite shower room), a further single, the family bathroom, separate shower room and the integral garage. Stairs lead down to the garden level where you will find the spacious lounge and well-appointed dining kitchen with separate utility. This property also further benefits from gas central heating, loft space for storage, alarm and double glazed windows throughout. Externally the property offers a block paved driveway for off street parking to the front and to the rear, there is a large enclosed private garden which is mostly laid to lawn for easy maintenance with mature borders, pagoda, two sheds and a large custom built pond. The garden is extensive which would allow for further extension should it be required (subject to planning permission).
This property has recently been structurally and cosmetically refurbished and is presented in excellent order. In our opinion it should be viewed to appreciate the space, quality of accommodation and opportunity on offer. The property also benefits from existing solar panels with battery storage and these may be available for purchase under negotiation with the vendors.
Lounge (6.01m (19ft 9in) x 5.86m (19ft 3in))
A staircase from the ground floor hallway leads directly down to the spacious lounge with patio doors leading the enclosed private rear garden, wooden flooring and large feature brick fireplace with electric fire and wooden mantle. TV point, various power points and gas central heating radiators.
Dining Kitchen (6.43m (21ft 1in) x 3.22m (10ft 7in))
Large fully fitted kitchen with extensive range of contemporary matching wall and base units with complementary worktops, fitted extractor hood, oven and hob and room for all necessary appliances, grey sink with drainer and mixer tap, tiled splashbacks, tiled flooring and ample dining space. Partially glazed double doors lead to the utility.
Utility Room (3.22m (10ft 7in) x 2.06m (6ft 9in))
With range of contemporary matching wall and base units with complementary worktops, space and plumbing for a washing machine and dryer. A door leads to the garden.
Master Bedroom (3.79m (12ft 5in) x 3.15m (10ft 4in))
Good sized double with fitted carpet, large bay window to the front of the property, ensuite shower room, fitted wardrobe, dressing area, gas central heating radiator and power points.
En-Suite (1.43m (4ft 8in) x 0.90m (2ft 11in))
Contemporary shower room with 3 piece suite comprising low level WC, wash basin with vanity unit and enclosed shower, shelving, heated towel rail, part tiled walls and tiled floor.
Bedroom (4.01m (13ft 2in) x 2.93m (9ft 7in))
Good sized double to the rear of the property with fitted carpet, gas central heating radiator and power points.
Bedroom (4.01m (13ft 2in) x 3.02m (9ft 11in))
Good sized double to the rear of the property with fitted wardrobe, fitted carpet, gas central heating radiator and power points.
Bedroom (3.21m (10ft 6in) x 2.40m (7ft 10in))
Good sized single currently used as a home office with fitted carpet, gas central heating radiator and power points.
Bathroom (3.21m (10ft 6in) x 2.42m (7ft 11in))
Exceptional, well-appointed modern 3 piece suite comprising low level WC, his and hers wash hand basins with vanity unit and free standing bath. Tiled flooring, mosaic tiled splashback and heated towel rail.
Shower Room (2.55m (8ft 4in) x 1.84m (6ft 0in))
Beautifully and tastefully appointed modern 3 piece suite comprising low level WC, wash hand basin and enclosed shower cubicle.
Garage (5.50m (16ft 1in) x 2.51m (8ft 3in))
Integral garage for storage and secure parking with up and over door and direct internal access to the hallway.
External
Externally the property offers a block paved driveway for off street parking to the front and to the rear, there is a large enclosed private garden which is mostly laid to lawn for easy maintenance with mature borders, pagoda, two sheds and a large custom designed pond. The garden is extensive which would allow for further extension should it be required (subject to planning permission).
Property Location
Similar Properties
Detached house For Sale Leicester Detached house For Sale LE4 Leicester new homes for sale LE4 new homes for sale Flats for sale Leicester Flats To Rent Leicester Flats for sale LE4 Flats to Rent LE4 Leicester estate agents LE4 estate agents



.jpeg)











