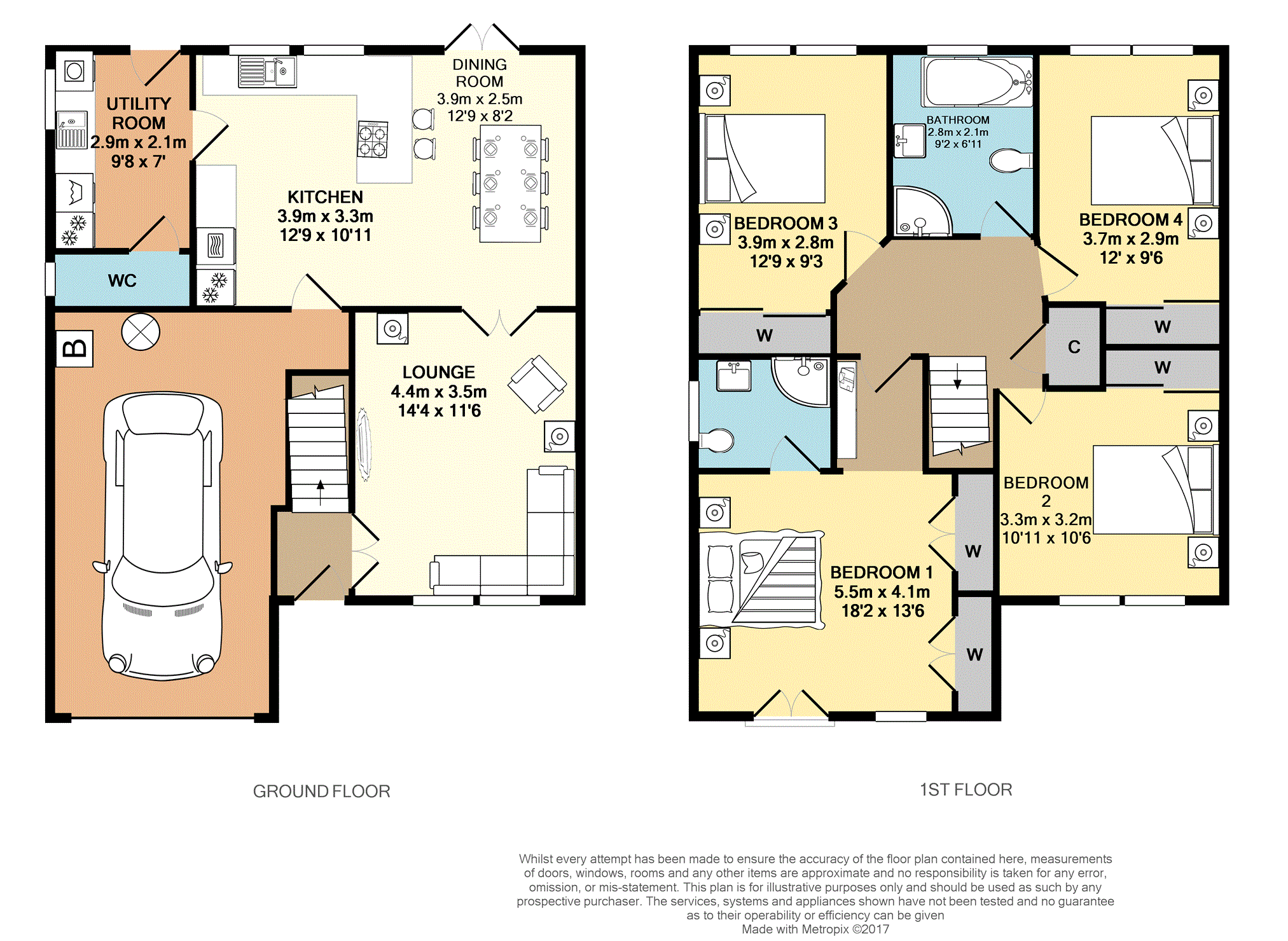4 Bedrooms Detached house for sale in Clover Way, Blairhall, Dunfermline KY12 | £ 215,000
Overview
| Price: | £ 215,000 |
|---|---|
| Contract type: | For Sale |
| Type: | Detached house |
| County: | Fife |
| Town: | Dunfermline |
| Postcode: | KY12 |
| Address: | Clover Way, Blairhall, Dunfermline KY12 |
| Bathrooms: | 1 |
| Bedrooms: | 4 |
Property Description
Very attractive executive four bedroom detached property in quiet residential area.
The property comprises; Lounge, kitchen/dining, utlity, WC and garage all on the ground floor. On the upper floor are 4 double bedrooms- one en-suit, family bath/shower room and landing.
The property further benefits from gas cenrtral heating, doubke glazing and is finished to a high standard throughout.
There is a large mono-bloc driveway able to accommodate four vehicles and there is an open outlook to area of grassland and the surrounding countryside.
Blairhall is a semi rural village some seven miles west of Dunfermline with local shops .
The village benefits from a local primary school and there is also a dedicated free bus service for secondary schooling in Dunfermline.
There is a regular bus service to Dunfermline and Alloa/Stirling.
Items Included In Sale
All carpets, curtains/blinds and light fittings.
Solar panels with approximately £600 return per year.
Items Excluded From Sale
All free-standing white goods
TV/bracket in lounge
TV/bracket in bed three
Children's trampoline
*** Note to Solicitors ***
All formal offers should be emailed in the first instance to:-
.
Copies to:-
Should your Client's Offer be accepted, please then send the Principal offer directly to the Seller's Solicitor upon receipt of the Notification of Proposed Sale which will be emailed to you.
Lounge
-14'4" x 11'6"
To the front of the property, laminate flooring, vertical blinds, central light, ceiling rose, cove detailing and double doors leading into the hallway.
Kitchen / Diner
19'3" x 12'9"
To the rear of the property. Good selection of modern base/wall units, 5 burner gas hob, 1.5 bowl stainless steel sink, drainer, mixer tap, roller blinds, extractor, fitted microwave, fitted oven, integrated fridge/freezer, recessed lighting integrated dishwasher and vinyl flooring. There is a kitchen aisle/breakfast bar with additional storage, double doors leading to a patio area and the rear garden.
Utility Room
9'8" x 7'
To the front and side of the property, aluminium storm door with glazed panel, extractor, good selection of base units, recesses for 2x appliances, single bowl stainless steel sink, drainer, mixer tap, central light and roller blind.
W.C.
7' x 2'10"
To the side of the property, tiled flooring, wall fitted WC, wall mounted sink, blinds, extractor and partial mosaic tiling to a height of approx 1m.
Master Bedroom
18'2" x 13'6"
Large double bedroom to the front of the property. Carpet flooring, Juliet balcony, 2x double wardrobes, 2x central lights, cove detailing and roller blinds.
Master En-Suite
6'11" x 5'8"
To the side of the property. Tiled flooring, corner shower unit, tiled walls, wall fitted sink, extractor, recessed lighting and roller blind.
Bedroom Two
10'11" x 10'6"
Generous double bedroom to the front of the property. Double fitted mirror wardrobes, central light, cove detailing, roller blinds, curtains and carpet flooring.
Bedroom Three
12'9" x 9'3"
Generous size double bedroom to the rear of the property. Carpet flooring, double mirrored fitted wardrobes, roller blinds, curtains, cove detailing and central light.
Bedroom Four
12'x 9'6"
Double bedroom to the rear of the property. Double fitted wardrobes, roller blinds, central light and coving.
Family Bathroom
9'2" x 6'11"
To the rear of the property, spa style bath, fitted sink, WC, corner shower, tiled walls, recessed lighting, extractor, roller blinds and heated towel rail.
Garage
20'2" x 11'3"
Roller door, accommodates boiler, water tank pressurisation unit, lighting and power.
Front Garden
The area has been finished in mono-bloc creating parking for up to four vehicles. The r is a side gate leading to the rear garden.
Rear Garden
Sizeable fully enclosed space with large decked patio, central astro-turf area, raised planter and feature perimeter wall with planter spaces. Ther is a good sized storage area to one side.
Property Location
Similar Properties
Detached house For Sale Dunfermline Detached house For Sale KY12 Dunfermline new homes for sale KY12 new homes for sale Flats for sale Dunfermline Flats To Rent Dunfermline Flats for sale KY12 Flats to Rent KY12 Dunfermline estate agents KY12 estate agents



.png)











