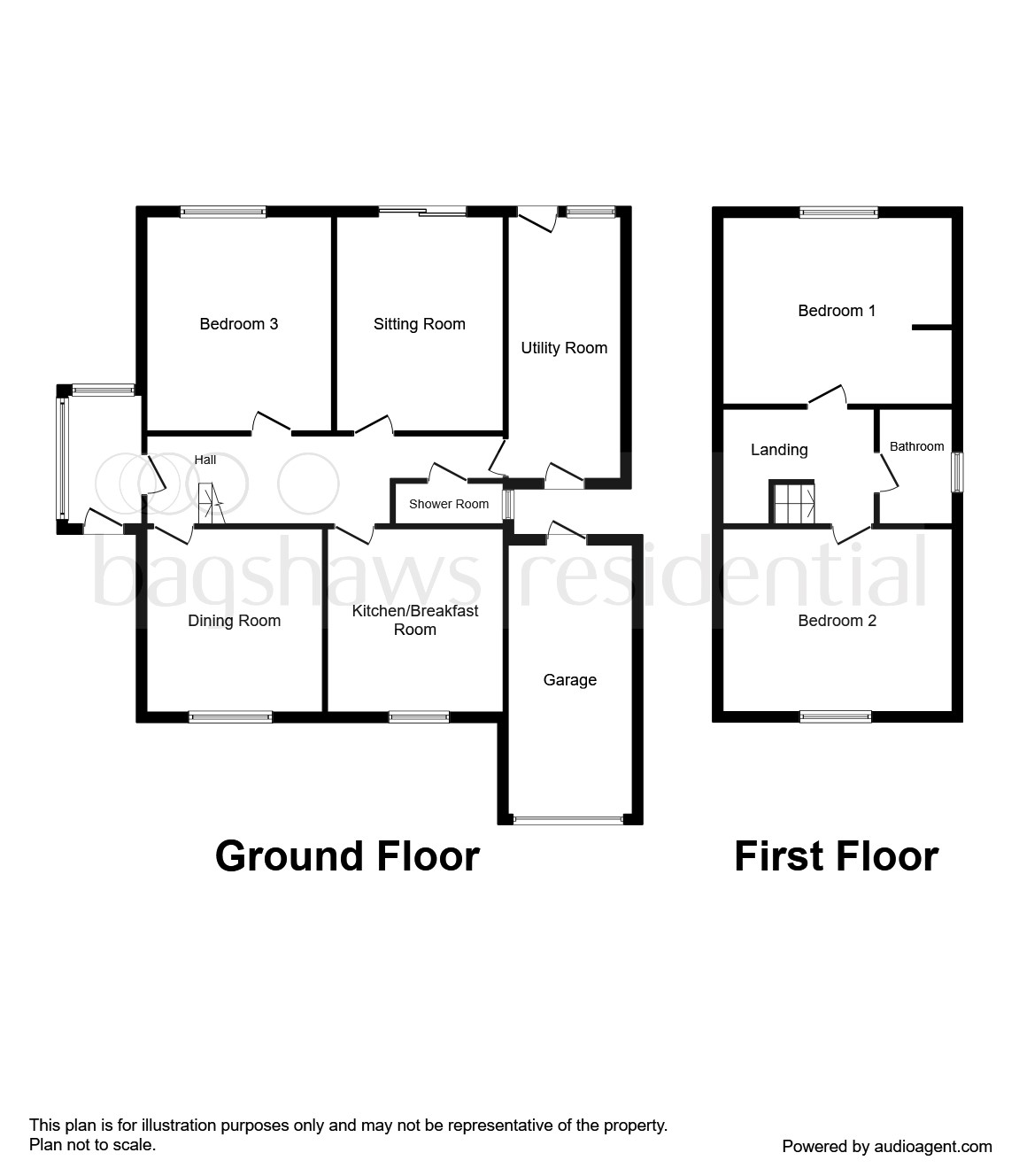2 Bedrooms Detached house for sale in Conksbury Avenue, Youlgrave, Bakewell DE45 | £ 320,000
Overview
| Price: | £ 320,000 |
|---|---|
| Contract type: | For Sale |
| Type: | Detached house |
| County: | Derbyshire |
| Town: | Bakewell |
| Postcode: | DE45 |
| Address: | Conksbury Avenue, Youlgrave, Bakewell DE45 |
| Bathrooms: | 1 |
| Bedrooms: | 2 |
Property Description
Summary
A fantastic opportunity has arisen to purchase this three bedroom spacious detached property with garage, drive and garden situated in the beautiful, sought-after village of Youlgrave.
Description
A fantastic opportunity has arisen to purchase this three bedroom spacious detached property with garage, drive and garden situated in the beautiful, sought-after village of Youlgrave. The property has a southerly facing garden backing on to fields to the rear and is on a quiet no through road within close proximity of the beautiful Lathkill Dale in the heart of the Peak District national park; and yet in a village with everything you need including local schools. Reflected in the price, the purchaser will be able to put their own mark on the property's cosmetic improvement. The ground floor comprises: A side entrance porch, inner hallway, kitchen, utility room, lounge, dining room, downstairs shower room and bedroom. To the first floor there are two further bedrooms and a bathroom. Outside the property there is ample parking to the front and an attached garage. The rear has lovely gardens with glorious countryside views.
Entrance Hall
This single glazed entrance porch has a singe glazed door which opens into the porch. A further single glazed door opens into the inner hallway.
Inner Hallway
With an open staircase to the first floor accommodation. Coving to the ceiling and a central heating radiator.
Kitchen 12' x 11' 4" ( 3.66m x 3.45m )
Featuring a range of wall and base units and breakfast bar area. A one and a half sink inset into to the worksurface. Tiled splashbacks and laminate flooring compliment the units. Integrated appliances include gas hob electric double oven with extractor. There are two central heating radiators and a double glazed window to the front elevation.
Dining Room 11' 7" x 11' 6" ( 3.53m x 3.51m )
Double glazed window to the front elevation. Central heating radiator.
Lounge 12' x 14' 1" ( 3.66m x 4.29m )
Coving to the ceiling. Double glazed window to the rear having lovely views of open countryside. Central heating radiator.
Downstairs Bedroom 11' 7" x 13' 11" ( 3.53m x 4.24m )
Double glazed french doors lead out to the rear of the property. Coving to the ceiling and a central heating radiator.
Utility 7' 4" x 16' plus alcove ( 2.24m x 4.88m plus alcove )
Featuring a range of wall and base units with a stainless inset sink. There is plumbing for a washing machine and a breakfasting area. Double glazed door leads onto to the rear garden with a double glazed side panel. Tiling to the floor and spot lighting.
Downstairs Shower Room
With low flush WC, wash hand basin with storage under and walk in shower. Double glazed window, heated towel rail, tiling to the floors and walls.
Upstairs
Bedroom 15' max into the eaves narrowing to 11' 5" to the wardrobe fronts x 15' max into the eaves ( 4.57m max into the eaves narrowing to 3.48m to the wardrobe fronts x 4.57m max into the eaves )
Please note as the bedroom is built into the eaves there is restricted height in places. With stripped wooden flooring, central heating radiator and double glazed window to the rear.
Bedroom 13' 11" x 14' 10" max to the rear of wardrobes ( 4.24m x 4.52m max to the rear of wardrobes )
Please note as the bedroom is built into the eaves there is restricted height in places. Double glazed window to the rear provides fantastic views of towards Youlgrave Church and the countryside beyond.
Bathroom
Bathroom suite comprising of bath with Mira shower over, wash hand basin, low flush WC and heated towel rail. Tiled walls and floor.
Outside
Front
Driveway with ample car parking leading to garage with up and over door.
Rear
Stone flagged steps leading to lawn with great countryside views and a garden shed.
1. Money laundering regulations: Intending purchasers will be asked to produce identification documentation at a later stage and we would ask for your co-operation in order that there will be no delay in agreeing the sale.
2. General: While we endeavour to make our sales particulars fair, accurate and reliable, they are only a general guide to the property and, accordingly, if there is any point which is of particular importance to you, please contact the office and we will be pleased to check the position for you, especially if you are contemplating travelling some distance to view the property.
3. Measurements: These approximate room sizes are only intended as general guidance. You must verify the dimensions carefully before ordering carpets or any built-in furniture.
4. Services: Please note we have not tested the services or any of the equipment or appliances in this property, accordingly we strongly advise prospective buyers to commission their own survey or service reports before finalising their offer to purchase.
5. These particulars are issued in good faith but do not constitute representations of fact or form part of any offer or contract. The matters referred to in these particulars should be independently verified by prospective buyers or tenants. Neither sequence (UK) limited nor any of its employees or agents has any authority to make or give any representation or warranty whatever in relation to this property.
Property Location
Similar Properties
Detached house For Sale Bakewell Detached house For Sale DE45 Bakewell new homes for sale DE45 new homes for sale Flats for sale Bakewell Flats To Rent Bakewell Flats for sale DE45 Flats to Rent DE45 Bakewell estate agents DE45 estate agents



.png)