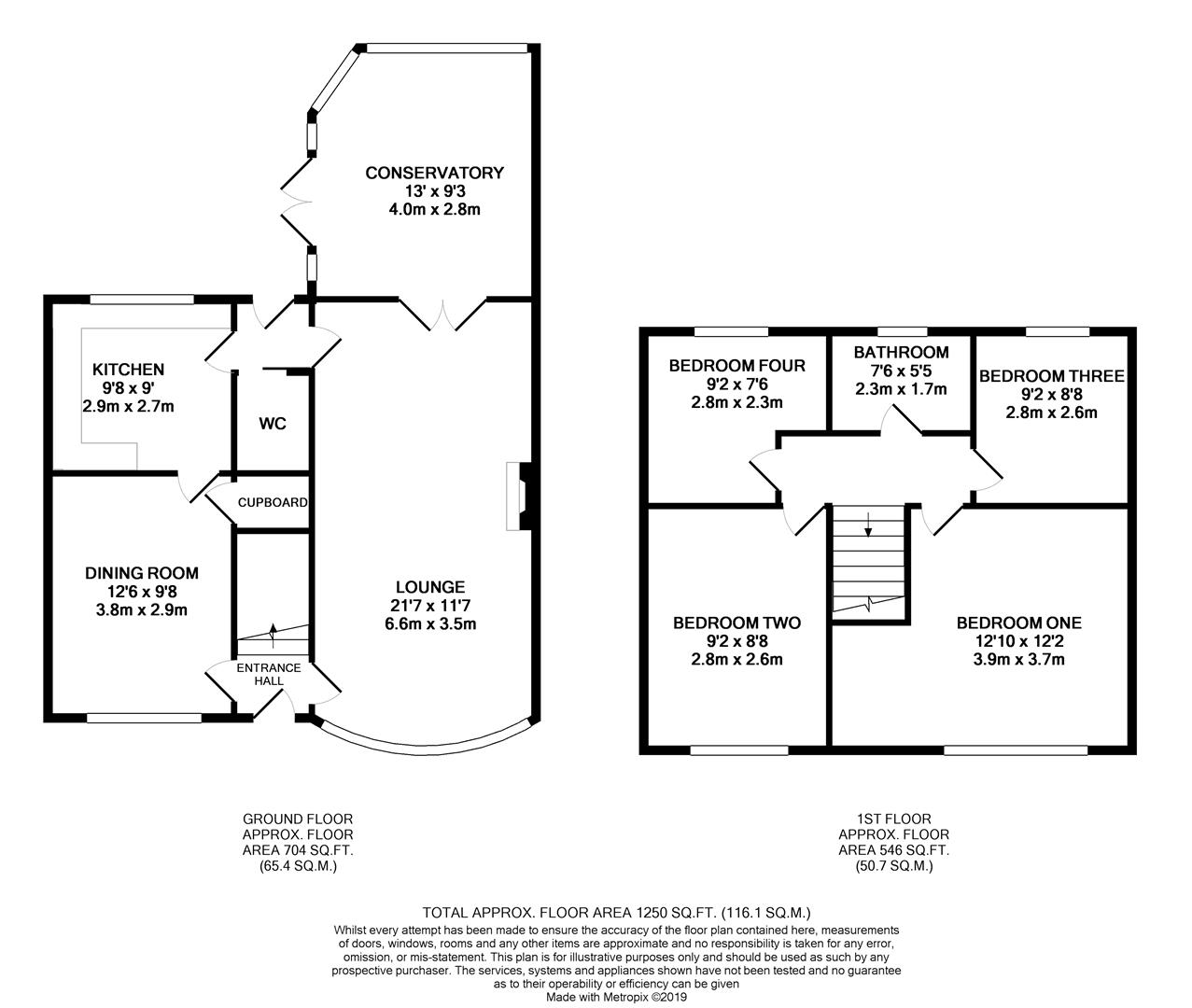4 Bedrooms Detached house for sale in Cricketers Green, Yeadon, Leeds LS19 | £ 325,000
Overview
| Price: | £ 325,000 |
|---|---|
| Contract type: | For Sale |
| Type: | Detached house |
| County: | West Yorkshire |
| Town: | Leeds |
| Postcode: | LS19 |
| Address: | Cricketers Green, Yeadon, Leeds LS19 |
| Bathrooms: | 2 |
| Bedrooms: | 4 |
Property Description
Fabulous sought after family home in desirable location with scope to extend to the side. One of the biggest properties in the development & on good size corner plot. Briefly comprising entrance vestibule, family dining room, modern fitted kitchen, downstairs guest W.C., family lounge & conservatory. First floor - four bedrooms & bathroom. Outside - a larger than average lawned garden & driveway to double garage. To the rear is a fully enclosed lawned garden with a paved patio, flowers & shrubs. Ideal for sitting out and relaxing.
Introduction
A perfect sought after family home. Scope to extend to side, rear or in to the loft. We are delighted to offer for sale this absolutely fabulous detached family home which must be viewed to fully appreciate size of accommodation on offer. One of the biggest properties in the development and also boasts a good sized conservatory. Briefly comprising entrance vestibule, family dining room, modern fitted kitchen, downstairs guest w.C. And through family lounge giving access to the conservatory. To the first floor there are four bedrooms and house bathroom. To the outside at the front of the property is a larger than average lawned garden and a driveway to the side providing ample off street parking and leading to a double garage power and light. To the rear is a fully enclosed lawned garden with a paved patio, flowers and shrubs. Ideal for sitting out and relaxing.
Location
Cricketers Green, is a popular area, situated in a very convenient location and within walking distance for all local amenities and facilities available in Yeadon town centre, including an excellent range of shops, schools, restaurants and recreational facilities. Yeadon itself is surrounded by some of the most picturesque countryside in the area. Frequent public transport services allow easy access to all neighbouring towns and villages, and the city centres of Leeds and Bradford are within comfortable reach either by car, bus or via the excellent rail links from Guiseley station.
How To Find The Property
On leaving our Guiseley office, proceed straight on towards Yeadon. After the Woolpack Inn and at the jct 600 roundabout take the first exit onto the A658 signposted Harrogate after a short distance take the first left onto Cricketers Green and take the first left following the cul-de-sac round and the property can be found on the left hand side and can be identified by our For Sale Board.
Accommodation
Ground Floor
Tmber entrance door to .
Entrance Hall
Spacious entrance to the property with doors to .
Lounge (6.58m x 3.53m (21'7 x 11'7))
A spacious room with lots of light. Ceiling coving and ceiling rose. Feature granite fire surround with living flame gas fire. UPVC double glazed bay window to the front elevation. French doors to .
Conservatory (3.96m x 2.82m (13' x 9'3))
A lovely room to relax and unwind in with uPVC double glazed windows and doors out the rear garden.
Dining Room (3.81m x 2.95m (12'6 x 9'8))
Great for formal entertaining. Hard wood flooring. Under stairs storage cupboard. Ceiling coving. Ceiling rose. ( With scope to open up to the kitchen if required ).
Kitchen (2.95m x 2.74m (9'8 x 9'))
Modern fitted shaker style wall, base and drawer units with granite work surfaces. Integrated double electric oven and gas hob with extractor fan above. Stainless steel sink and side drainer with mixer tap. Plumbed for washing machine. Integrated under counter fridge. Partially tiled walls and tiled flooring.
Downstairs W.C. (1.52m x 0.91m (5' x 3'))
Comprising of low flush W.C and wash-hand basin. Tiled splash back. Wood effect flooring.
Rear Lobby
Rear entrance door to the rear garden.
First Floor
Landing
Access to the loft space. Doors to .
Master Bedroom (3.91m x 3.71m (max) (12'10 x 12'2 (max)))
A great size room with fitted wardrobes. UPVC double glazed window to the front elevation with pleasant outlook.
Bedroom Two (3.66m x 3.43m (max) (12' x 11'3 (max)))
Good size double room with fitted storage room. UPVC double glazed window to the front elevation with pleasant outlook.
Bedroom Three (2.79m x 2.64m (9'2 x 8'8))
Another double room with fitted storage. UPVC double glazed window to the rear elevation with views over the garden.
Bedroom Four (2.79m x 2.29m (9'2 x 7'6))
Could be used as a dressing room with fitted wardrobe which could be removed if needed. UPVC double glazed window to the rear elevation with views over the garden.
Bathroom (2.29m x 1.65m (7'6 x 5'5))
Comprising of P shaped panelled bath with electric shower over, pedestal wash-hand basin and low flush W.C. Fully tiled walls and tiled flooring. UPVC double glazed window to the rear elevation.
Outside
The property sits on a good size corner plot with gardens to three sides and attached garage having power and light.
Brochure Details.
Hardisty and Co prepared these details, including photography, in accordance with our estate agency agreement.
Mortgage Services.
Do you need a mortgage? Can Hardisty Financial assist you? Our mortgage advisers can search the whole of the market for you and can be flexible to book an appointment at your convenience - please do let us know if this is of interest?
Property Location
Similar Properties
Detached house For Sale Leeds Detached house For Sale LS19 Leeds new homes for sale LS19 new homes for sale Flats for sale Leeds Flats To Rent Leeds Flats for sale LS19 Flats to Rent LS19 Leeds estate agents LS19 estate agents



.png)











