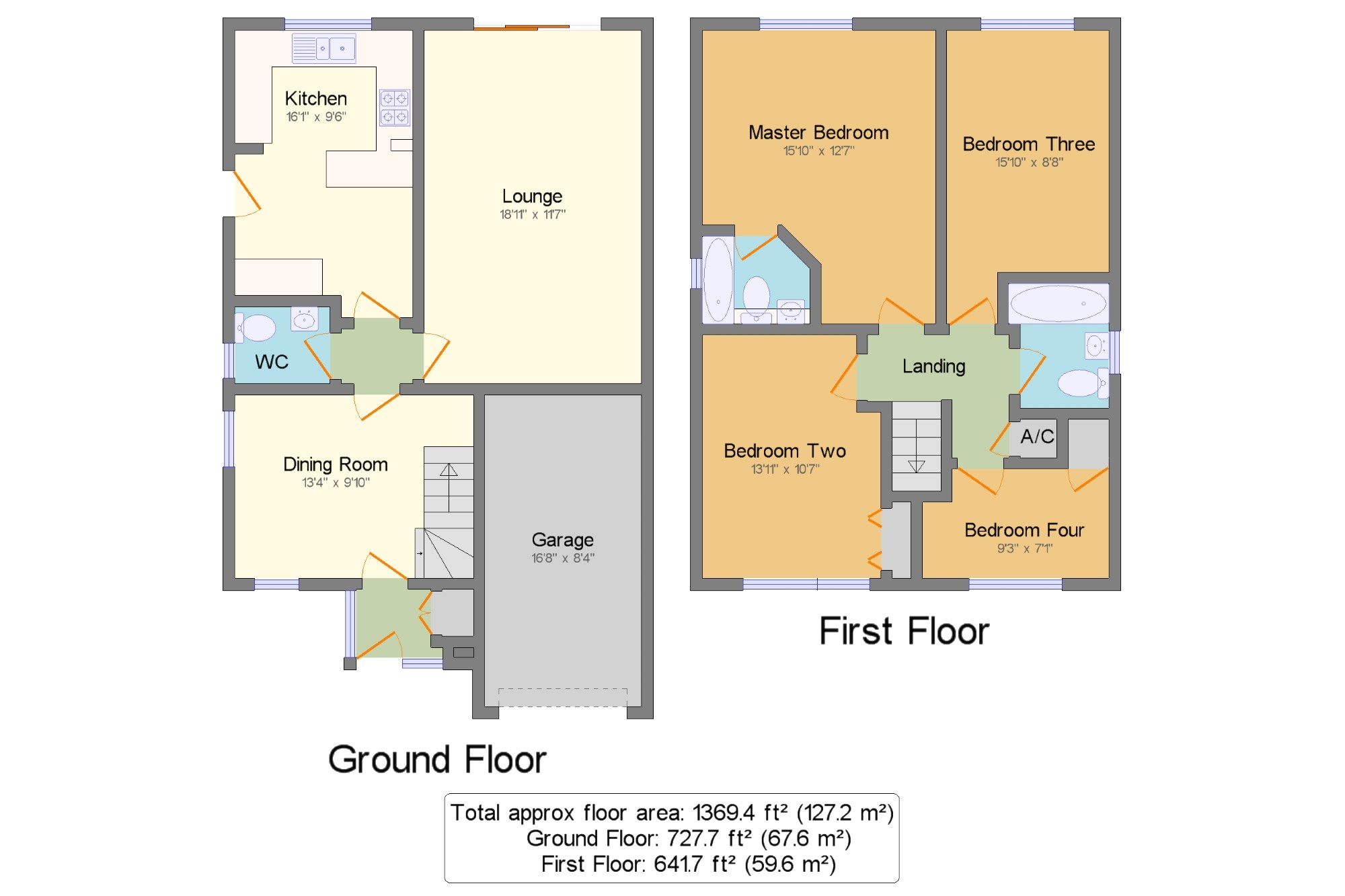4 Bedrooms Detached house for sale in Croft Close, Warwick, Warwickshire, . CV34 | £ 430,000
Overview
| Price: | £ 430,000 |
|---|---|
| Contract type: | For Sale |
| Type: | Detached house |
| County: | Warwickshire |
| Town: | Warwick |
| Postcode: | CV34 |
| Address: | Croft Close, Warwick, Warwickshire, . CV34 |
| Bathrooms: | 1 |
| Bedrooms: | 4 |
Property Description
Extended four bedroom detached home with two reception rooms as well as en-suite to master and garage located off the highly sought after Myton Road, the property has been thoughtfully extended and offers larger than normal bedrooms. The property briefly comprises; entrance porch, dining room, living room, breakfast kitchen, WC, Master bedroom with en-suite, two further double bedrooms and large single bedroom, bathroom, single garage, driveway parking for four cars and private rear garden.
Extended Detached Home
Two Reception Rooms
En-Suite To Master
Myton School & Coten End Catchment
Driveway Parking
Garage
Porch4'8" x 3'8" (1.42m x 1.12m). Double glazed uPVC door opening onto the driveway and double glazed uPVC windows with patterned glass. Storage cupboard with shelving. Ceiling light.
Lounge18'11" x 11'7" (5.77m x 3.53m). Double glazed uPVC sliding doors facing the rear opening onto the garden. Radiator and a range of wall and ceiling lights.
Breakfast Kitchen16'1" x 9'6" (4.9m x 2.9m). A range of fitted wall and base units with stone effect wooden surfaces over. Inset one and a half bowl stainless steel sink with mixer tap, drainer and tiled splashbacks. Space for dryer, fridge freezer and hob with overhead extractor. Laminate flooring and part tiled walls. Double glazed uPVC side door and double glazed uPVC window overlooking the garden. Radiator and ceiling light.
WC5'1" x 4'2" (1.55m x 1.27m). Low level WC and slimline vanity unit sink with under storage and tiled splashbacks. Tilled walls. Space for washing machine. Double glazed uPVC window. Ceiling light.
Dining Room13'4" x 9'10" (4.06m x 3m). Dual aspect double glazed uPVC windows one facing the front of the house overlooking the front garden. Radiator and a range of wall and ceiling lights.
Master Bedroom15'10" x 12'7" (4.83m x 3.84m). Double bedroom with double glazed uPVC window facing the rear overlooking the garden with peaceful green views. Radiator and ceiling light.
En-suite5'9" x 4'8" (1.75m x 1.42m). White three piece suite with low level WC, panelled bath with shower overhead and vanity unit inset sink with storage cupboards below and feature lighting above. Tiled walls and double glazed uPVC window with patterned glass. Radiator, shaving point, extractor fan and ceiling light.
Bedroom Two13'11" x 10'7" (4.24m x 3.23m). Double bedroom with built in wardrobe and dual aspect double glazed uPVC window facing the front of the house. Radiator and ceiling light.
Bedroom Three15'10" x 8'8" (4.83m x 2.64m). Double bedroom with dual aspect double glazed uPVC windows the larger of the two overlooking the garden and peaceful green views to the rear. Radiator and ceiling light.
Bathroom5'5" x 6'8" (1.65m x 2.03m). White three piece suite with low level WC, pedestal sink and panelled bath with mixer tap and shower over. Tiled walls. Double glazed uPVC window with patterned glass. Radiator and ceiling light.
Bedroom Four9'3" x 7'1" (2.82m x 2.16m). Large single bedroom with double glazed uPVC window and built in wardrobe. Radiator and ceiling light.
Garage16'8" x 8'4" (5.08m x 2.54m). Up and over garage door with double glazed patterned glass. Ceiling light, electrical sockets. Fitted shelving.
External x .
Front x . Drive for four vehicles. Stone slab walkway to the side of the house leading to the rear garden. To the side of the house there is water supply and metres. The front garden is laid to one side and to the other is a slim boarder with decorative plants and hedgerow.
Garden x . The rear garden is lovingly kept and has peaceful green views to the rear. Fenced to three sides the garden is mainly laid to lawn with decorative boarders to three sides. To the front of the garden there is a slabed patio area and water point.
Property Location
Similar Properties
Detached house For Sale Warwick Detached house For Sale CV34 Warwick new homes for sale CV34 new homes for sale Flats for sale Warwick Flats To Rent Warwick Flats for sale CV34 Flats to Rent CV34 Warwick estate agents CV34 estate agents



.png)











